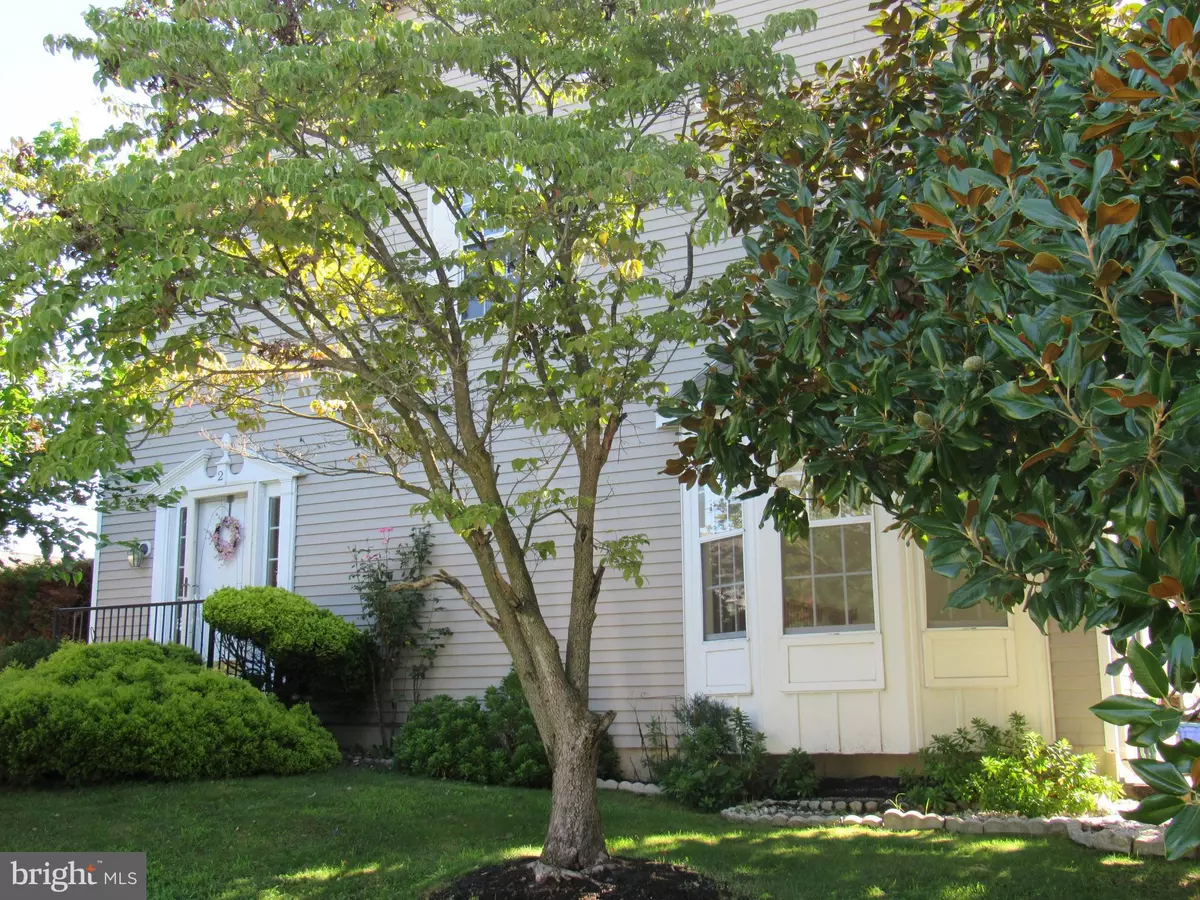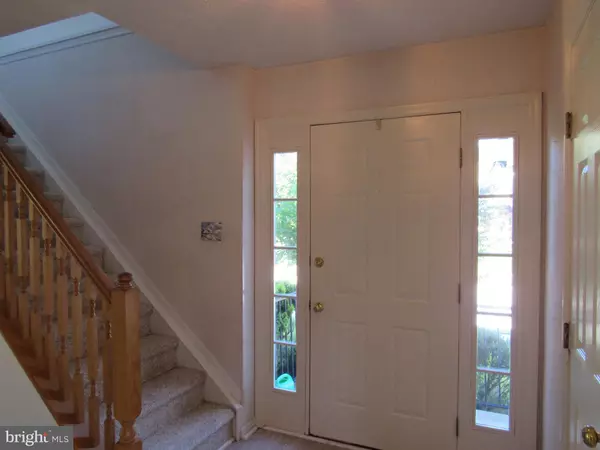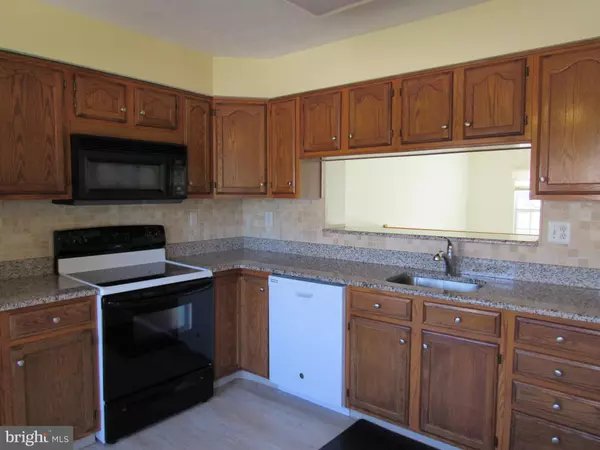$260,000
$250,000
4.0%For more information regarding the value of a property, please contact us for a free consultation.
3 Beds
3 Baths
2,601 SqFt
SOLD DATE : 10/14/2021
Key Details
Sold Price $260,000
Property Type Townhouse
Sub Type End of Row/Townhouse
Listing Status Sold
Purchase Type For Sale
Square Footage 2,601 sqft
Price per Sqft $99
Subdivision Abbotsford
MLS Listing ID DENC2006292
Sold Date 10/14/21
Style Traditional
Bedrooms 3
Full Baths 2
Half Baths 1
HOA Fees $5/ann
HOA Y/N Y
Abv Grd Liv Area 2,050
Originating Board BRIGHT
Year Built 1992
Annual Tax Amount $2,722
Tax Year 2021
Lot Size 7,405 Sqft
Acres 0.17
Lot Dimensions 53.70 x 145.00
Property Description
2 E. Galloway Court has been lovingly maintained by the original owner and is now ready for you. The interior includes a nicely sized foyer that flows in to the kitchen that has a small area for a dinette table, granite counters w/travertine backsplash and all appliances are included. Just down the hall you enter in to a formal dining room and down one step brings you to the living room w/a bay window and rear yard access. The lower level was finished when originally purchased and contains a large family room, laundry room with washer, dryer, utility sink and one full bath with grab bar and drop down seat accessories inside the shower stall. The upper level contains an owners bedroom with 3 closets (one walk-in) and 2 additional bedrooms along with a full bath just off the hallway. Additional upgrades include the roof being replaced in 2011 and the hvac replaced in 2012. Home is being sold in "as is" condition but the owner knows of no problems.
Location
State DE
County New Castle
Area Newark/Glasgow (30905)
Zoning 18RR
Rooms
Other Rooms Living Room, Dining Room, Bedroom 2, Bedroom 3, Kitchen, Family Room, Bedroom 1
Basement Full, Partially Finished
Interior
Hot Water Natural Gas
Heating Forced Air
Cooling Central A/C
Fireplace N
Heat Source Natural Gas
Laundry Lower Floor
Exterior
Water Access N
Roof Type Shingle
Accessibility Other Bath Mod
Garage N
Building
Story 2
Foundation Concrete Perimeter
Sewer Public Sewer
Water Public
Architectural Style Traditional
Level or Stories 2
Additional Building Above Grade, Below Grade
Structure Type Dry Wall
New Construction N
Schools
School District Christina
Others
Pets Allowed Y
Senior Community No
Tax ID 18-023.00-229
Ownership Fee Simple
SqFt Source Assessor
Acceptable Financing Conventional, FHA, VA
Listing Terms Conventional, FHA, VA
Financing Conventional,FHA,VA
Special Listing Condition Standard
Pets Allowed No Pet Restrictions
Read Less Info
Want to know what your home might be worth? Contact us for a FREE valuation!

Our team is ready to help you sell your home for the highest possible price ASAP

Bought with Peter Tran • Premier Realty Inc
"My job is to find and attract mastery-based agents to the office, protect the culture, and make sure everyone is happy! "






