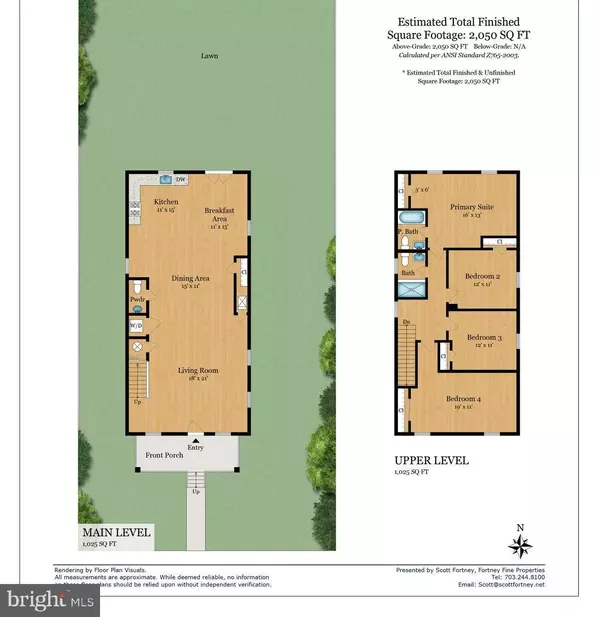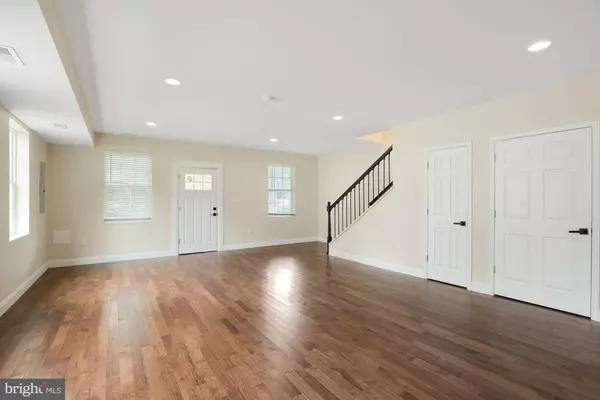$540,000
$539,900
For more information regarding the value of a property, please contact us for a free consultation.
4 Beds
3 Baths
2,050 SqFt
SOLD DATE : 10/29/2021
Key Details
Sold Price $540,000
Property Type Single Family Home
Sub Type Detached
Listing Status Sold
Purchase Type For Sale
Square Footage 2,050 sqft
Price per Sqft $263
Subdivision Deanwood
MLS Listing ID DCDC2007646
Sold Date 10/29/21
Style Colonial
Bedrooms 4
Full Baths 2
Half Baths 1
HOA Y/N N
Abv Grd Liv Area 2,050
Originating Board BRIGHT
Year Built 1920
Annual Tax Amount $1,623
Tax Year 2020
Lot Size 4,515 Sqft
Acres 0.1
Property Description
Don't miss this gorgeous 4BR, 2.5 Bath FULL RE-BUILD on one of Deanwood's most sought-after blocks! This spacious, open floor plan delivers 2,050 SF of living space highlighted by hardwood floors throughout the entire home, recessed lights, and generously sized bedrooms including an en-suite Primary Bedroom. The eat-in kitchen features upgraded cabinets, granite countertops, gas cooking, stainless steel appliances, and a large dining/breakfast area. With a top-to-bottom renovation/addition, and all new systems, equipment, roof, electrical, windows, plumbing & more, this home is sure to impress. Just minutes to 2 metro stops, parks, schools, shops and more. BOOK YOUR APPOINTMENT TODAY.
Location
State DC
County Washington
Zoning RESIDENTIAL
Direction South
Rooms
Other Rooms Living Room, Dining Room, Primary Bedroom, Bedroom 2, Bedroom 3, Bedroom 4, Kitchen, Breakfast Room, Bathroom 2, Primary Bathroom
Interior
Interior Features Breakfast Area, Combination Dining/Living, Combination Kitchen/Dining, Dining Area, Floor Plan - Open, Kitchen - Eat-In, Kitchen - Gourmet, Kitchen - Table Space, Primary Bath(s), Recessed Lighting, Tub Shower, Upgraded Countertops, Wood Floors
Hot Water Natural Gas
Heating Central, Forced Air
Cooling Central A/C
Flooring Hardwood, Ceramic Tile, Wood
Equipment Dishwasher, Disposal, Icemaker, Microwave, Refrigerator, Oven/Range - Gas, Stainless Steel Appliances, Washer/Dryer Stacked, Water Heater
Furnishings No
Fireplace N
Window Features Double Hung,Double Pane,Energy Efficient,Screens,Replacement,Vinyl Clad
Appliance Dishwasher, Disposal, Icemaker, Microwave, Refrigerator, Oven/Range - Gas, Stainless Steel Appliances, Washer/Dryer Stacked, Water Heater
Heat Source Natural Gas
Laundry Dryer In Unit, Washer In Unit, Main Floor
Exterior
Fence Wood, Rear, Picket
Utilities Available Electric Available, Natural Gas Available, Sewer Available, Water Available
Water Access N
Roof Type Asphalt
Accessibility 32\"+ wide Doors, 36\"+ wide Halls
Garage N
Building
Lot Description Level
Story 2
Foundation Crawl Space
Sewer Public Sewer
Water Public
Architectural Style Colonial
Level or Stories 2
Additional Building Above Grade, Below Grade
Structure Type Dry Wall,9'+ Ceilings,High
New Construction N
Schools
High Schools H.D. Woodson
School District District Of Columbia Public Schools
Others
Pets Allowed Y
Senior Community No
Tax ID 5215//0807
Ownership Fee Simple
SqFt Source Assessor
Security Features Smoke Detector
Acceptable Financing Cash, Conventional, FHA, VA, VHDA
Listing Terms Cash, Conventional, FHA, VA, VHDA
Financing Cash,Conventional,FHA,VA,VHDA
Special Listing Condition Standard
Pets Allowed No Pet Restrictions
Read Less Info
Want to know what your home might be worth? Contact us for a FREE valuation!

Our team is ready to help you sell your home for the highest possible price ASAP

Bought with NWABUEZE KENNETH OKWODU • Exit Flagship Realty
"My job is to find and attract mastery-based agents to the office, protect the culture, and make sure everyone is happy! "






