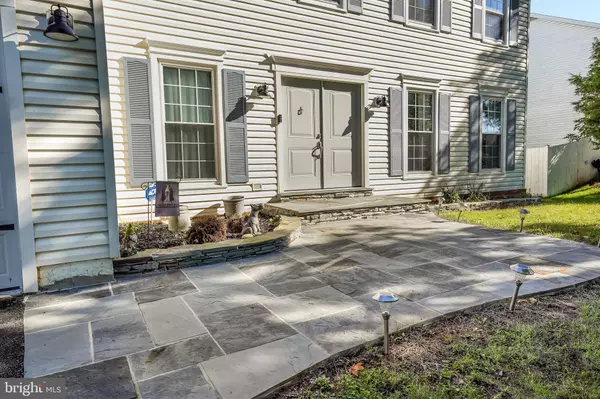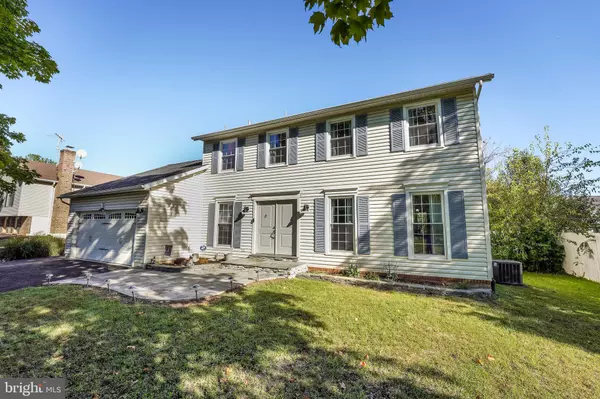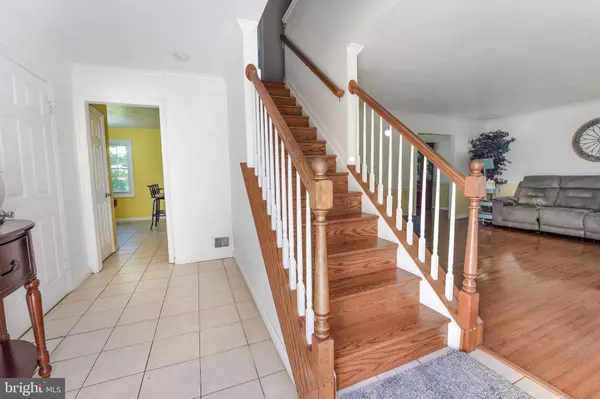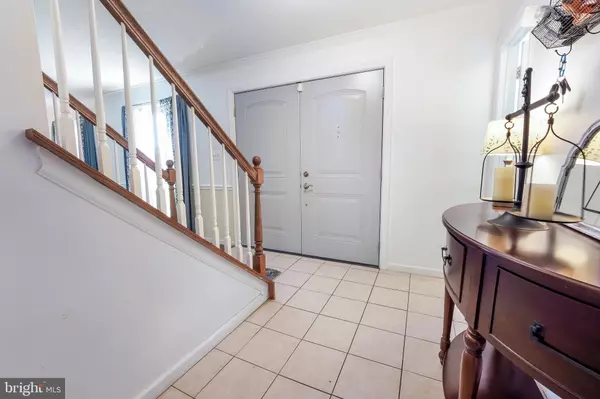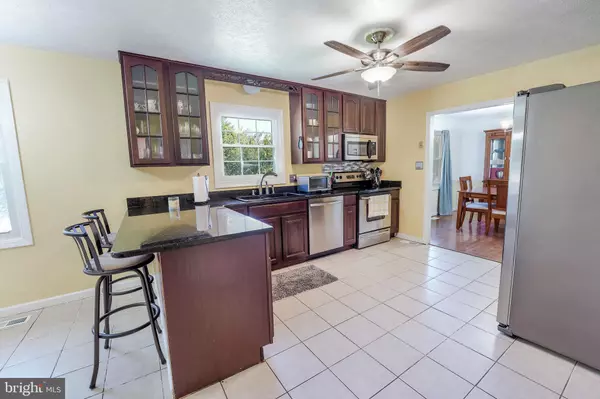$520,000
$525,000
1.0%For more information regarding the value of a property, please contact us for a free consultation.
4 Beds
3 Baths
2,116 SqFt
SOLD DATE : 11/01/2021
Key Details
Sold Price $520,000
Property Type Single Family Home
Sub Type Detached
Listing Status Sold
Purchase Type For Sale
Square Footage 2,116 sqft
Price per Sqft $245
Subdivision Cloverhill
MLS Listing ID VAMN2000648
Sold Date 11/01/21
Style Colonial
Bedrooms 4
Full Baths 2
Half Baths 1
HOA Y/N N
Abv Grd Liv Area 2,116
Originating Board BRIGHT
Year Built 1982
Annual Tax Amount $5,847
Tax Year 2021
Lot Size 10,000 Sqft
Acres 0.23
Property Description
Begin your journey in the Cloverhill Community located in Manassas, VA Live and grow in this Colonial Style Single Family Home- with three finished levels sitting on .23 of an acre - Home features 4 Bedrooms - new carpeting with a three year warranty and two years of carpet cleaning. Other newer items include a new HVAC system installed in 2016
French drain added in backyard with its own internal sump pump and electrical circuit (2019) The chimney was last inspected and cleaned with flashing repaired in 2018 Newly built steps built onto back for access from Family room in 2020. New Refrigerator, dishwasher and garbage disposal. Brand new stone walkway, Repaved Driveway and new flower beds (2021)
New front and rear doors and new garage door with direct-drive opener.
Basement professionally painted and carpeted- includes a three year warranty and two years of carpet cleaning. Kitchen off of Family room and formal dining room Kitchen features Granite tops- dark wood cabinets - Stainless steel appliances and Ceiling Fan with eat-in area. Family room off of kitchen offers a great gathering space with its vaulted ceilings and wood- burning fireplace for those cold nights by the fire and access rear yard that is fenced and lined with mature trees for added privacy. The lower level has served the seller well as a cave and he highly recommends it. On top of all of this,
NO HOA!!! Hurry!
Location
State VA
County Manassas City
Zoning R2S
Direction West
Rooms
Other Rooms Living Room, Dining Room, Primary Bedroom, Bedroom 2, Bedroom 3, Bedroom 4, Kitchen, Family Room, Basement, Laundry, Other, Recreation Room
Basement Connecting Stairway, Fully Finished
Interior
Interior Features Breakfast Area, Family Room Off Kitchen, Dining Area, Primary Bath(s), Window Treatments, Floor Plan - Traditional
Hot Water Natural Gas
Heating Forced Air, Humidifier
Cooling Central A/C
Flooring Carpet, Ceramic Tile, Wood
Fireplaces Number 1
Fireplaces Type Equipment, Mantel(s)
Equipment Dishwasher, Disposal, Exhaust Fan, Icemaker, Oven/Range - Electric, Washer, Dryer, Water Heater, Humidifier, Extra Refrigerator/Freezer, Built-In Microwave
Fireplace Y
Window Features Sliding,Insulated
Appliance Dishwasher, Disposal, Exhaust Fan, Icemaker, Oven/Range - Electric, Washer, Dryer, Water Heater, Humidifier, Extra Refrigerator/Freezer, Built-In Microwave
Heat Source Natural Gas
Laundry Main Floor
Exterior
Parking Features Garage Door Opener
Garage Spaces 6.0
Fence Fully
Amenities Available None
Water Access N
Roof Type Architectural Shingle
Street Surface Black Top,Paved
Accessibility None
Road Frontage City/County
Attached Garage 2
Total Parking Spaces 6
Garage Y
Building
Lot Description Rear Yard, Front Yard
Story 3
Foundation Slab
Sewer Public Sewer
Water Public
Architectural Style Colonial
Level or Stories 3
Additional Building Above Grade, Below Grade
Structure Type Dry Wall
New Construction N
Schools
High Schools Osbourn
School District Manassas City Public Schools
Others
HOA Fee Include None
Senior Community No
Tax ID 090020081
Ownership Fee Simple
SqFt Source Assessor
Security Features Electric Alarm,Carbon Monoxide Detector(s),Smoke Detector
Acceptable Financing Cash, FHA, Conventional, VA
Horse Property N
Listing Terms Cash, FHA, Conventional, VA
Financing Cash,FHA,Conventional,VA
Special Listing Condition Standard
Read Less Info
Want to know what your home might be worth? Contact us for a FREE valuation!

Our team is ready to help you sell your home for the highest possible price ASAP

Bought with Carmen E Guerrero • Guerrero Properties LLC
"My job is to find and attract mastery-based agents to the office, protect the culture, and make sure everyone is happy! "


