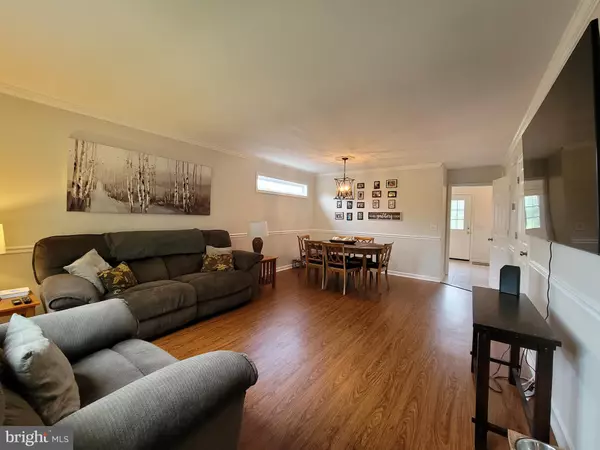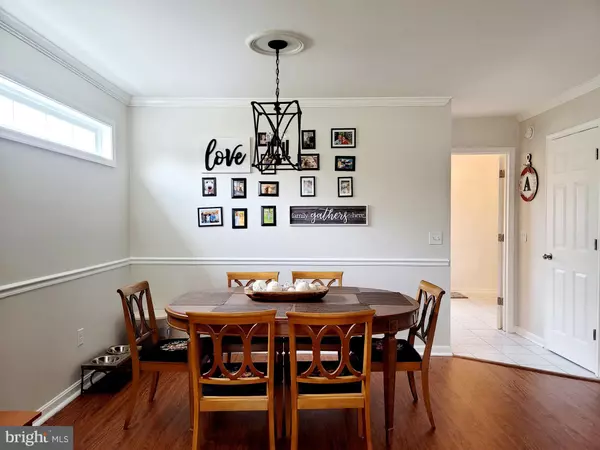$155,000
$155,000
For more information regarding the value of a property, please contact us for a free consultation.
2 Beds
2 Baths
1,188 SqFt
SOLD DATE : 11/05/2021
Key Details
Sold Price $155,000
Property Type Townhouse
Sub Type End of Row/Townhouse
Listing Status Sold
Purchase Type For Sale
Square Footage 1,188 sqft
Price per Sqft $130
Subdivision Middleton Estates
MLS Listing ID PACB2002860
Sold Date 11/05/21
Style Traditional
Bedrooms 2
Full Baths 1
Half Baths 1
HOA Fees $50/mo
HOA Y/N Y
Abv Grd Liv Area 1,188
Originating Board BRIGHT
Year Built 1995
Annual Tax Amount $2,670
Tax Year 2021
Property Description
Why rent when you can own? Affordable end unit townhouse with low monthly fee of 50.00 ; 2 large bedrooms and full bath on second floor; Large living room offers room for dining area plus an eat-in kitchen. Lawn mowing and snow removal included in the monthly fee. A full basement with laundry hookups will allow for additional space to use as you see fit. Would make a great Lower Level family room with your finishing touches. Nice sized closets and storage areas. Watch the sun set from the rear patio that provides space for outdoor dining and relaxing overlooking greenspace. Parking spaces in the rear.
***USDA Eligible***
Buyer cannot move until end of October; sale & possession is pending settlement on replacement property (already under agreement and through inspections) Lockbox is on the rear door. Park in back.
Location
State PA
County Cumberland
Area North Middleton Twp (14429)
Zoning RESIDENTIAL
Rooms
Other Rooms Living Room, Bedroom 2, Kitchen, Bedroom 1, Bathroom 1, Bathroom 2
Basement Full, Interior Access
Interior
Interior Features Ceiling Fan(s), Combination Dining/Living, Combination Kitchen/Dining, Floor Plan - Open, Floor Plan - Traditional, Kitchen - Eat-In, Kitchen - Table Space, Tub Shower
Hot Water 60+ Gallon Tank
Heating Heat Pump(s)
Cooling Central A/C
Flooring Carpet
Equipment Dishwasher, Oven/Range - Electric
Fireplace N
Appliance Dishwasher, Oven/Range - Electric
Heat Source Electric
Laundry Basement, Hookup
Exterior
Utilities Available Cable TV, Electric Available, Sewer Available, Water Available
Amenities Available None
Water Access N
Roof Type Architectural Shingle
Street Surface Paved
Accessibility None
Road Frontage Boro/Township
Garage N
Building
Story 2
Foundation Block
Sewer Public Sewer
Water Public
Architectural Style Traditional
Level or Stories 2
Additional Building Above Grade, Below Grade
Structure Type Dry Wall
New Construction N
Schools
High Schools Carlisle Area
School District Carlisle Area
Others
Pets Allowed Y
HOA Fee Include Lawn Maintenance,Snow Removal
Senior Community No
Tax ID 29-15-1252-054
Ownership Condominium
Acceptable Financing Cash, Conventional, FHA, USDA
Horse Property N
Listing Terms Cash, Conventional, FHA, USDA
Financing Cash,Conventional,FHA,USDA
Special Listing Condition Standard
Pets Allowed No Pet Restrictions
Read Less Info
Want to know what your home might be worth? Contact us for a FREE valuation!

Our team is ready to help you sell your home for the highest possible price ASAP

Bought with TRACY SHARP • Wolfe & Company REALTORS
"My job is to find and attract mastery-based agents to the office, protect the culture, and make sure everyone is happy! "






