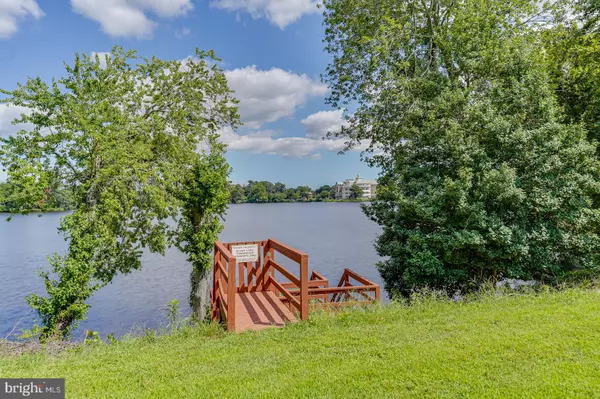$313,400
$321,500
2.5%For more information regarding the value of a property, please contact us for a free consultation.
3 Beds
3 Baths
2,120 SqFt
SOLD DATE : 11/18/2021
Key Details
Sold Price $313,400
Property Type Townhouse
Sub Type Interior Row/Townhouse
Listing Status Sold
Purchase Type For Sale
Square Footage 2,120 sqft
Price per Sqft $147
Subdivision Silver Lake
MLS Listing ID DEKT2002784
Sold Date 11/18/21
Style Other
Bedrooms 3
Full Baths 2
Half Baths 1
HOA Fees $52/ann
HOA Y/N Y
Abv Grd Liv Area 2,120
Originating Board BRIGHT
Year Built 1983
Annual Tax Amount $3,040
Tax Year 2021
Lot Size 2,614 Sqft
Acres 0.06
Lot Dimensions 26.00 x 100.00
Property Description
Living the Dream! Amazing LakeViews! Bring your kayak, canoe and a fishing rod or two. This move-in ready 3 bedroom, 2.5 bath home is located in the desirable neighborhood of Silver Lake Townhomes. The 2000+ sq. ft. property is beautifully nestled in a quaint tree-lined community. Let your stress melt away with expansive waterviews overlooking Silver Lake to Compass Pointe. Home features a large Bay window, brick front exterior, 1 car garage and garage door opener with additional storage built-ins, and 2 French doors open to your enclosed Lanai for all season daydreaming! The large kitchen area with breakfast nook, pantry, spacious countertops and ample cabinetry, open to the step down living room with corner fireplace. Additional features include turn-style staircase with open view to below, owner ensuite with tub and shower stall, separate makeup vanity sitting area and 2nd floor balcony welcoming morning coffee sunrises and evening sunset shimmers. A short stroll to a private small community dock offers further sanctuary of peace and relaxation, away from the stresses of every day living. Enjoy being minutes away from popular restaurants, shopping, and more. Dover offers a small town feeling, while at the same time offering residents an abundance of local amenities. Put this on your tour today.
Location
State DE
County Kent
Area Capital (30802)
Zoning RG3
Interior
Interior Features Breakfast Area, Carpet, Ceiling Fan(s), Combination Dining/Living
Hot Water Electric
Heating Heat Pump(s)
Cooling Central A/C, Ceiling Fan(s)
Flooring Carpet, Vinyl
Fireplaces Number 1
Fireplaces Type Corner, Brick, Mantel(s), Wood
Equipment Dishwasher, Disposal, Dryer - Electric, Microwave, Oven/Range - Electric, Range Hood, Washer, Water Heater
Furnishings No
Fireplace Y
Appliance Dishwasher, Disposal, Dryer - Electric, Microwave, Oven/Range - Electric, Range Hood, Washer, Water Heater
Heat Source None
Laundry Upper Floor
Exterior
Parking Features Additional Storage Area, Garage - Front Entry, Garage Door Opener, Inside Access
Garage Spaces 4.0
Water Access N
View Lake, Trees/Woods, Water, Scenic Vista
Roof Type Architectural Shingle
Accessibility None
Road Frontage City/County
Attached Garage 1
Total Parking Spaces 4
Garage Y
Building
Story 2
Foundation Slab
Sewer Public Sewer
Water Public
Architectural Style Other
Level or Stories 2
Additional Building Above Grade, Below Grade
Structure Type Dry Wall
New Construction N
Schools
High Schools Dover H.S.
School District Capital
Others
HOA Fee Include Common Area Maintenance
Senior Community No
Tax ID ED-05-06712-03-2400-000
Ownership Fee Simple
SqFt Source Assessor
Acceptable Financing Cash, Conventional
Horse Property N
Listing Terms Cash, Conventional
Financing Cash,Conventional
Special Listing Condition Standard
Read Less Info
Want to know what your home might be worth? Contact us for a FREE valuation!

Our team is ready to help you sell your home for the highest possible price ASAP

Bought with Tom Burns • Burns & Ellis Realtors
"My job is to find and attract mastery-based agents to the office, protect the culture, and make sure everyone is happy! "






