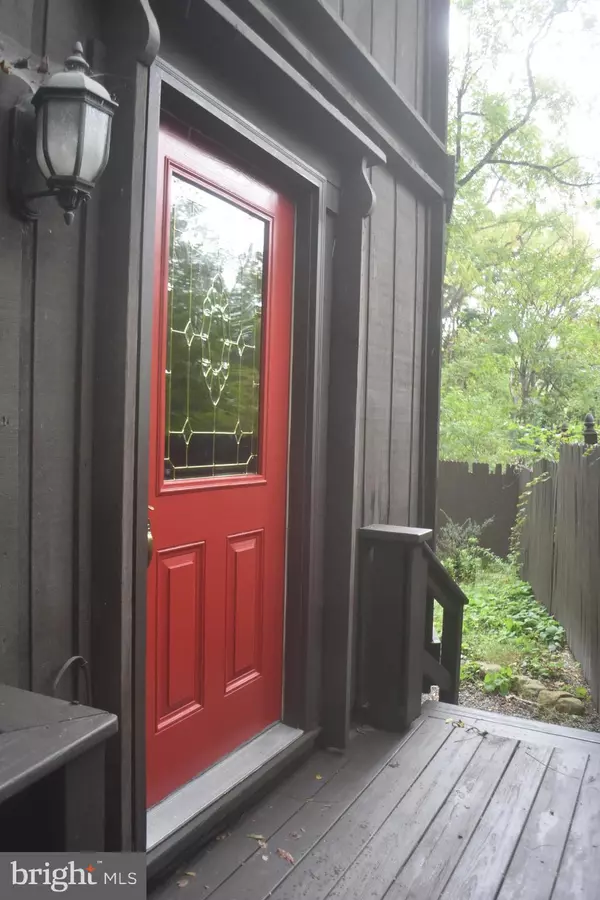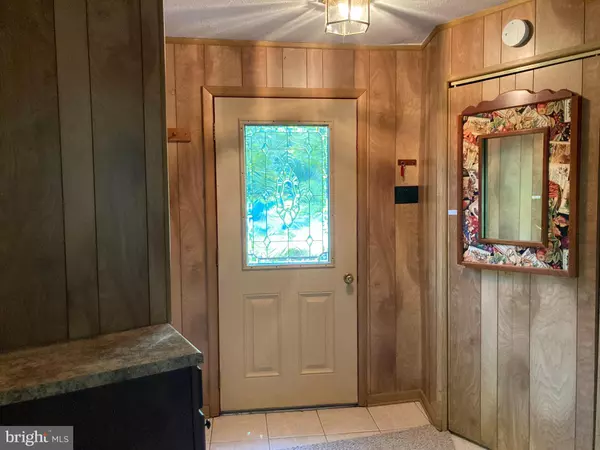$400,000
$424,900
5.9%For more information regarding the value of a property, please contact us for a free consultation.
2 Beds
1 Bath
1,393 SqFt
SOLD DATE : 12/17/2021
Key Details
Sold Price $400,000
Property Type Single Family Home
Sub Type Detached
Listing Status Sold
Purchase Type For Sale
Square Footage 1,393 sqft
Price per Sqft $287
Subdivision Lorelei Estates
MLS Listing ID VAPA2000328
Sold Date 12/17/21
Style Other
Bedrooms 2
Full Baths 1
HOA Y/N N
Abv Grd Liv Area 1,393
Originating Board BRIGHT
Year Built 1971
Annual Tax Amount $1,213
Tax Year 2021
Lot Size 1.030 Acres
Acres 1.03
Property Description
Come and be amazed! Fantastic well built "Round House" on the Shenandoah River. This property sits on 1.0273 acres with a park like setting and 100' of riverfront. The main level has a fantastic stone fireplace centered in the living/family room where all can sit around and enjoy the warmth while looking out the multiple full view windows. The house was originally designed as a 3 bedroom but the owner/builder opted to make one of the bedrooms larger and made the two into one. In addition there is a large octagon (roughly 15 x 17 ') shaped screened porch with ceiling fan to sit, relax and enjoy the views. The washer/dryer are located in the foyer behind a panel. There is also a hidden ironing board in the same area. So many nooks and crannies for all those special items. There are two sheds on the property as well. One has electric and would make a great work shop, office , garden house or craft area. The other shed is perfect for storage of yard equipment, etc.. You enter the basement from the back yard. There is a brand new heat pump and water treatment system. It is very apparent this house was built with tender loving care and designed for everyone to enjoy whether you are in the house, yard or on the river.
Location
State VA
County Page
Zoning R
Rooms
Other Rooms Dining Room, Bedroom 2, Kitchen, Basement, Bedroom 1, Great Room, Bathroom 1, Screened Porch
Basement Daylight, Partial, Outside Entrance, Poured Concrete, Rear Entrance
Interior
Interior Features Carpet, Ceiling Fan(s), Chair Railings, Combination Dining/Living, Spiral Staircase, Stall Shower, Floor Plan - Open
Hot Water Electric
Heating Central, Heat Pump(s)
Cooling Central A/C, Ceiling Fan(s)
Fireplaces Number 1
Fireplaces Type Free Standing, Gas/Propane, Stone
Equipment Built-In Range, Dishwasher, Dryer - Electric, Dryer - Front Loading, Washer/Dryer Stacked, Water Heater, Water Conditioner - Owned, Stove, Refrigerator, Oven/Range - Gas, Range Hood
Furnishings Partially
Fireplace Y
Window Features Sliding,Screens,Insulated
Appliance Built-In Range, Dishwasher, Dryer - Electric, Dryer - Front Loading, Washer/Dryer Stacked, Water Heater, Water Conditioner - Owned, Stove, Refrigerator, Oven/Range - Gas, Range Hood
Heat Source Electric
Laundry Main Floor
Exterior
Utilities Available Propane
Water Access Y
View River, Trees/Woods
Roof Type Composite
Accessibility Level Entry - Main
Garage N
Building
Story 2
Foundation Concrete Perimeter, Other
Sewer Private Septic Tank
Water Well
Architectural Style Other
Level or Stories 2
Additional Building Above Grade
New Construction N
Schools
School District Page County Public Schools
Others
Senior Community No
Tax ID 7A1 1 10
Ownership Fee Simple
SqFt Source Estimated
Special Listing Condition Standard
Read Less Info
Want to know what your home might be worth? Contact us for a FREE valuation!

Our team is ready to help you sell your home for the highest possible price ASAP

Bought with Susan E Zorn • Long & Foster Real Estate, Inc.
"My job is to find and attract mastery-based agents to the office, protect the culture, and make sure everyone is happy! "






