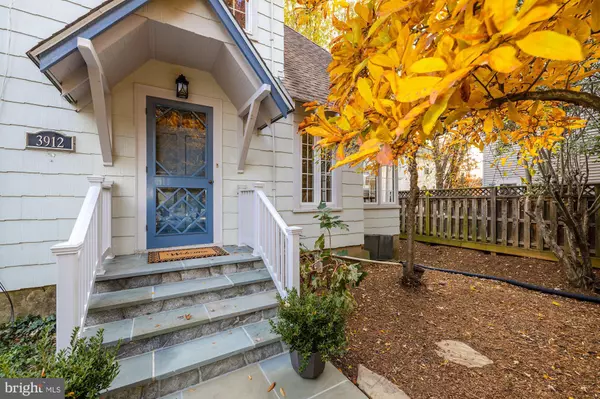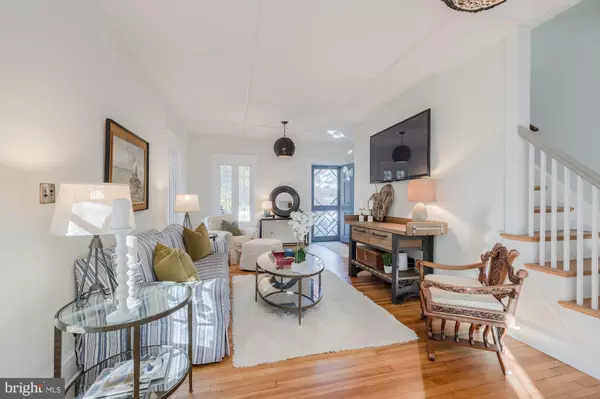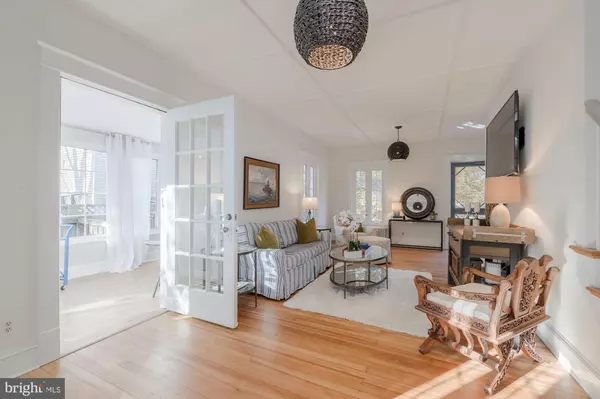$1,200,000
$1,135,000
5.7%For more information regarding the value of a property, please contact us for a free consultation.
3 Beds
2 Baths
1,900 SqFt
SOLD DATE : 12/23/2021
Key Details
Sold Price $1,200,000
Property Type Single Family Home
Sub Type Detached
Listing Status Sold
Purchase Type For Sale
Square Footage 1,900 sqft
Price per Sqft $631
Subdivision North Arlington
MLS Listing ID VAAR2007224
Sold Date 12/23/21
Style Bungalow
Bedrooms 3
Full Baths 2
HOA Y/N N
Abv Grd Liv Area 1,900
Originating Board BRIGHT
Year Built 1921
Annual Tax Amount $9,685
Tax Year 2021
Lot Size 8,254 Sqft
Acres 0.19
Property Description
**Offer Deadline is Monday, December 6th at 2 PM.** Charming bungalow with a fantastic location! Featuring original heart pine floors and moldings, the main level offers a large living room, versatile sunroom, spacious dining room and a gourmet kitchen featuring a NXR range, marble countertops and a large pantry. It opens to the breakfast room with a built-in bench and convenient mudroom with access to the side entry. The primary bedroom and full bath complete this level. Upstairs, there are two additional bedrooms and one full bath. The unfinished basement provides laundry facilities and ample storage. Outside, there is an expansive screened-in porch, deck with dining area and a fully-fenced backyard. Only a short walk to Virginia Square Metro, Quincy Park and all of the restaurants and shops Clarendon and Ballston have to offer.
Location
State VA
County Arlington
Zoning R-5
Rooms
Other Rooms Living Room, Dining Room, Bedroom 2, Bedroom 3, Kitchen, Bedroom 1, Sun/Florida Room, Laundry, Mud Room, Bathroom 1, Bathroom 2, Screened Porch
Basement Connecting Stairway, Daylight, Partial, Interior Access, Outside Entrance, Poured Concrete, Unfinished, Windows
Main Level Bedrooms 1
Interior
Interior Features Kitchen - Eat-In, Recessed Lighting, Upgraded Countertops, Wood Floors, Breakfast Area, Crown Moldings, Entry Level Bedroom, Floor Plan - Traditional, Formal/Separate Dining Room, Kitchen - Gourmet, Kitchen - Table Space, Stall Shower, Tub Shower, Window Treatments
Hot Water Natural Gas
Heating Radiator
Cooling Central A/C
Flooring Hardwood, Tile/Brick
Equipment Dishwasher, Disposal, Dryer, Oven/Range - Gas, Refrigerator, Range Hood, Stainless Steel Appliances, Washer, Water Heater
Furnishings No
Fireplace N
Appliance Dishwasher, Disposal, Dryer, Oven/Range - Gas, Refrigerator, Range Hood, Stainless Steel Appliances, Washer, Water Heater
Heat Source Natural Gas
Laundry Has Laundry, Basement
Exterior
Exterior Feature Deck(s), Screened, Porch(es)
Garage Spaces 4.0
Fence Partially, Privacy, Rear, Wood
Water Access N
Roof Type Asphalt,Shingle
Accessibility None
Porch Deck(s), Screened, Porch(es)
Total Parking Spaces 4
Garage N
Building
Lot Description Level, Rear Yard, Front Yard
Story 2
Foundation Other
Sewer Public Sewer
Water Public
Architectural Style Bungalow
Level or Stories 2
Additional Building Above Grade, Below Grade
New Construction N
Schools
Elementary Schools Arlington Science Focus
Middle Schools Dorothy Hamm
High Schools Washington-Liberty
School District Arlington County Public Schools
Others
Senior Community No
Tax ID 15-082-013
Ownership Fee Simple
SqFt Source Assessor
Security Features Smoke Detector
Special Listing Condition Standard
Read Less Info
Want to know what your home might be worth? Contact us for a FREE valuation!

Our team is ready to help you sell your home for the highest possible price ASAP

Bought with Keri K. Shull • Optime Realty
"My job is to find and attract mastery-based agents to the office, protect the culture, and make sure everyone is happy! "






