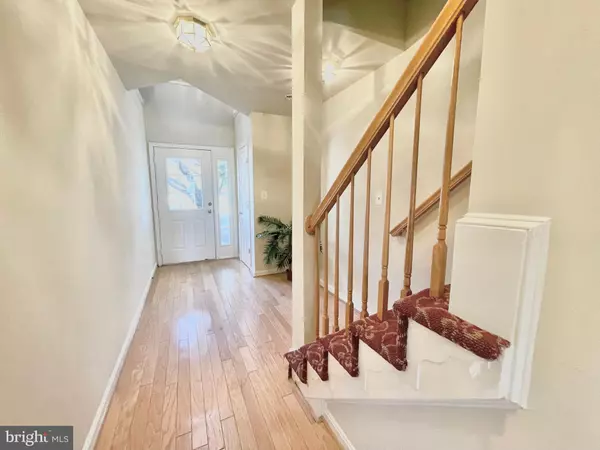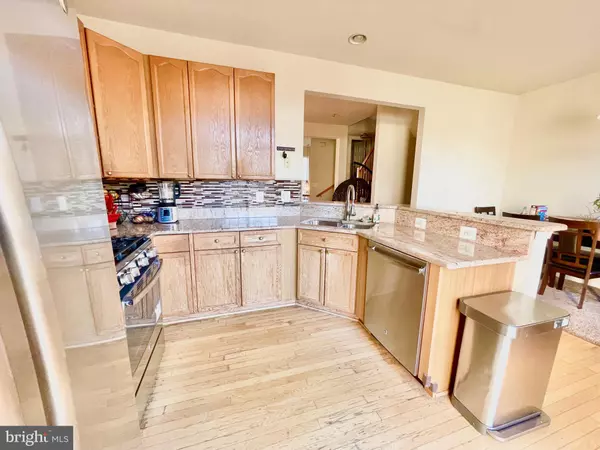$485,000
$493,000
1.6%For more information regarding the value of a property, please contact us for a free consultation.
3 Beds
4 Baths
1,779 SqFt
SOLD DATE : 01/10/2022
Key Details
Sold Price $485,000
Property Type Townhouse
Sub Type Interior Row/Townhouse
Listing Status Sold
Purchase Type For Sale
Square Footage 1,779 sqft
Price per Sqft $272
Subdivision Ashbrier
MLS Listing ID VALO2011652
Sold Date 01/10/22
Style Colonial
Bedrooms 3
Full Baths 2
Half Baths 2
HOA Fees $85/qua
HOA Y/N Y
Abv Grd Liv Area 1,779
Originating Board BRIGHT
Year Built 2000
Annual Tax Amount $4,173
Tax Year 2021
Lot Size 1,742 Sqft
Acres 0.04
Property Description
Rare Opportunity in Ashburn. Home for sale "As- Is" Ready for your cosmetic touches to make it perfect next home for you. With 3 Bedrooms, 2.5 Bath, dining area, large living room, generous kitchen space and finished walk-out basement with a half bath. Basement can be used for office or entertainment room etc. The owner has done a lot of upgrades : Stainless Steel Appliances were replaced in 2019, Kitchen updated in 2019 with Granite Counter Tops . Deck installed in 2018 *FRESH PAINT Nov 2021 through out the whole house!*
This 3-Level Townhome with Garage nestled in Small enclave in sought-after Ashbriar Neighborhood walkable to Tot Lot and Basketball Court and trails. You will absolutely LOVE the backyard space with a large deck off Kitchen, overlooking open space providing year-round privacy. Located minutes to Silver Line Metro, Dulles Greenway, shops, restaurants, Dulles Airport.
**SELLER NEEDS 60 DAYS RENT BACK**
Location
State VA
County Loudoun
Zoning 19
Rooms
Other Rooms Living Room, Dining Room, Primary Bedroom, Bedroom 2, Bedroom 3, Kitchen, Game Room, Family Room, Foyer, Laundry, Other
Interior
Interior Features Family Room Off Kitchen, Combination Dining/Living, Primary Bath(s), Window Treatments, Wood Floors, Floor Plan - Open, Floor Plan - Traditional
Hot Water Natural Gas
Heating Forced Air
Cooling Ceiling Fan(s), Central A/C, Programmable Thermostat
Flooring Carpet, Hardwood, Tile/Brick
Equipment Dishwasher, Disposal, Dryer, Exhaust Fan, Icemaker, Oven/Range - Gas, Refrigerator, Washer, Built-In Microwave, Water Heater
Fireplace N
Appliance Dishwasher, Disposal, Dryer, Exhaust Fan, Icemaker, Oven/Range - Gas, Refrigerator, Washer, Built-In Microwave, Water Heater
Heat Source Natural Gas
Exterior
Parking Features Garage Door Opener, Garage - Front Entry
Garage Spaces 1.0
Utilities Available Electric Available, Natural Gas Available, Sewer Available, Water Available
Amenities Available Basketball Courts, Bike Trail, Common Grounds, Tot Lots/Playground
Water Access N
Accessibility Other
Attached Garage 1
Total Parking Spaces 1
Garage Y
Building
Story 3
Foundation Slab
Sewer Public Sewer
Water Public
Architectural Style Colonial
Level or Stories 3
Additional Building Above Grade, Below Grade
Structure Type 9'+ Ceilings
New Construction N
Schools
Elementary Schools Discovery
Middle Schools Farmwell Station
High Schools Broad Run
School District Loudoun County Public Schools
Others
HOA Fee Include Management,Road Maintenance,Snow Removal,Trash,Custodial Services Maintenance,Lawn Maintenance
Senior Community No
Tax ID 118199659000
Ownership Fee Simple
SqFt Source Assessor
Acceptable Financing Cash, Conventional, FHA, VA
Listing Terms Cash, Conventional, FHA, VA
Financing Cash,Conventional,FHA,VA
Special Listing Condition Standard
Read Less Info
Want to know what your home might be worth? Contact us for a FREE valuation!

Our team is ready to help you sell your home for the highest possible price ASAP

Bought with Robert H. Chamberlain Jr. • C Three, Inc.
"My job is to find and attract mastery-based agents to the office, protect the culture, and make sure everyone is happy! "






