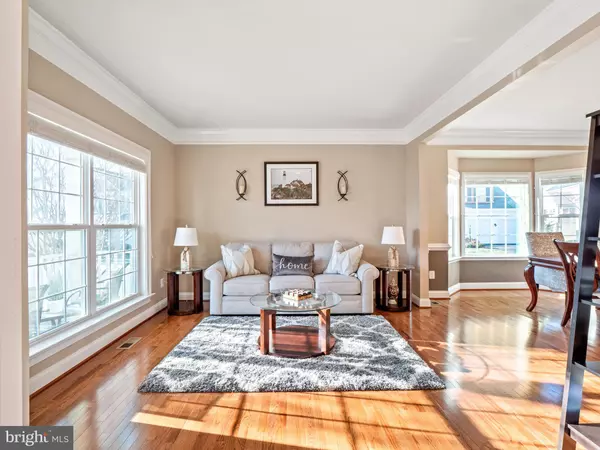$980,000
$925,000
5.9%For more information regarding the value of a property, please contact us for a free consultation.
5 Beds
5 Baths
4,280 SqFt
SOLD DATE : 01/21/2022
Key Details
Sold Price $980,000
Property Type Single Family Home
Sub Type Detached
Listing Status Sold
Purchase Type For Sale
Square Footage 4,280 sqft
Price per Sqft $228
Subdivision Goose Creek Preserve
MLS Listing ID VALO2013652
Sold Date 01/21/22
Style Colonial
Bedrooms 5
Full Baths 4
Half Baths 1
HOA Fees $200/mo
HOA Y/N Y
Abv Grd Liv Area 3,100
Originating Board BRIGHT
Year Built 2012
Annual Tax Amount $7,302
Tax Year 2021
Lot Size 6,970 Sqft
Acres 0.16
Property Description
Stunning home nestled on a quiet corner lot in a highly sought-after neighborhood in Ashburn! Enjoy peace and quiet while still having shopping, restaurants, Route 267, parks, local schools, and more at your fingertips! Inside, designer details have been added throughout, including gleaming hardwood floors, luxurious molding, iron balusters, carpet runners, etc. giving this home an upscale ambiance. The main floor features formal living spaces, perfect for entertaining during the holidays, in addition to a cozy family room with a fireplace, and a gourmet kitchen with beautiful granite countertops, professional stainless steel appliances, a 5-burner cooktop, a beverage center, a walk-in pantry, a sunny breakfast nook, and a large center island prep area. Upstairs in the main sleeping quarters, 3 generously sized bedrooms, one with its own en-suite bath, accompany the divine owners suite. This room has been fully appointed with a charming sitting room, walk-in closet, and a spa-like en-suite bath with a soaking tub, separate shower, and granite countertops. The lower level offers space flexible for your needs. A large recreation room features a wet bar with a fridge and dishwasher, a guest room, a full bath, and a theatre projector that will convey.
Location
State VA
County Loudoun
Zoning 01
Rooms
Basement Daylight, Partial, Full, Fully Finished, Outside Entrance
Interior
Interior Features Breakfast Area, Carpet, Ceiling Fan(s), Chair Railings, Crown Moldings, Dining Area, Family Room Off Kitchen, Floor Plan - Open, Formal/Separate Dining Room, Kitchen - Eat-In, Kitchen - Gourmet, Kitchen - Island, Kitchen - Table Space, Pantry, Primary Bath(s), Recessed Lighting, Upgraded Countertops, Wainscotting, Walk-in Closet(s), Wet/Dry Bar, Window Treatments, Wood Floors
Hot Water Natural Gas
Heating Forced Air
Cooling Ceiling Fan(s), Central A/C
Flooring Carpet, Ceramic Tile, Hardwood, Laminate Plank
Fireplaces Number 1
Equipment Built-In Microwave, Dryer, Exhaust Fan, Extra Refrigerator/Freezer, Icemaker, Oven - Wall, Refrigerator, Washer, Stainless Steel Appliances, Disposal, Dishwasher, Humidifier, Cooktop
Fireplace Y
Appliance Built-In Microwave, Dryer, Exhaust Fan, Extra Refrigerator/Freezer, Icemaker, Oven - Wall, Refrigerator, Washer, Stainless Steel Appliances, Disposal, Dishwasher, Humidifier, Cooktop
Heat Source Natural Gas
Laundry Upper Floor
Exterior
Exterior Feature Patio(s)
Parking Features Garage Door Opener
Garage Spaces 2.0
Fence Rear
Amenities Available Club House, Common Grounds, Fitness Center, Jog/Walk Path, Pool - Outdoor, Tot Lots/Playground, Meeting Room, Party Room
Water Access N
Roof Type Architectural Shingle
Accessibility Other
Porch Patio(s)
Attached Garage 2
Total Parking Spaces 2
Garage Y
Building
Story 3
Foundation Concrete Perimeter
Sewer Public Sewer
Water Public
Architectural Style Colonial
Level or Stories 3
Additional Building Above Grade, Below Grade
Structure Type Dry Wall
New Construction N
Schools
Elementary Schools Cedar Lane
Middle Schools Trailside
High Schools Stone Bridge
School District Loudoun County Public Schools
Others
HOA Fee Include Common Area Maintenance,Management,Pool(s),Recreation Facility,Snow Removal,Trash,Lawn Care Front,Lawn Care Rear,Lawn Care Side,Lawn Maintenance
Senior Community No
Tax ID 155463561000
Ownership Fee Simple
SqFt Source Assessor
Acceptable Financing Cash, Conventional, VA
Listing Terms Cash, Conventional, VA
Financing Cash,Conventional,VA
Special Listing Condition Standard
Read Less Info
Want to know what your home might be worth? Contact us for a FREE valuation!

Our team is ready to help you sell your home for the highest possible price ASAP

Bought with Sridhar Vemuru • Agragami, LLC
"My job is to find and attract mastery-based agents to the office, protect the culture, and make sure everyone is happy! "






