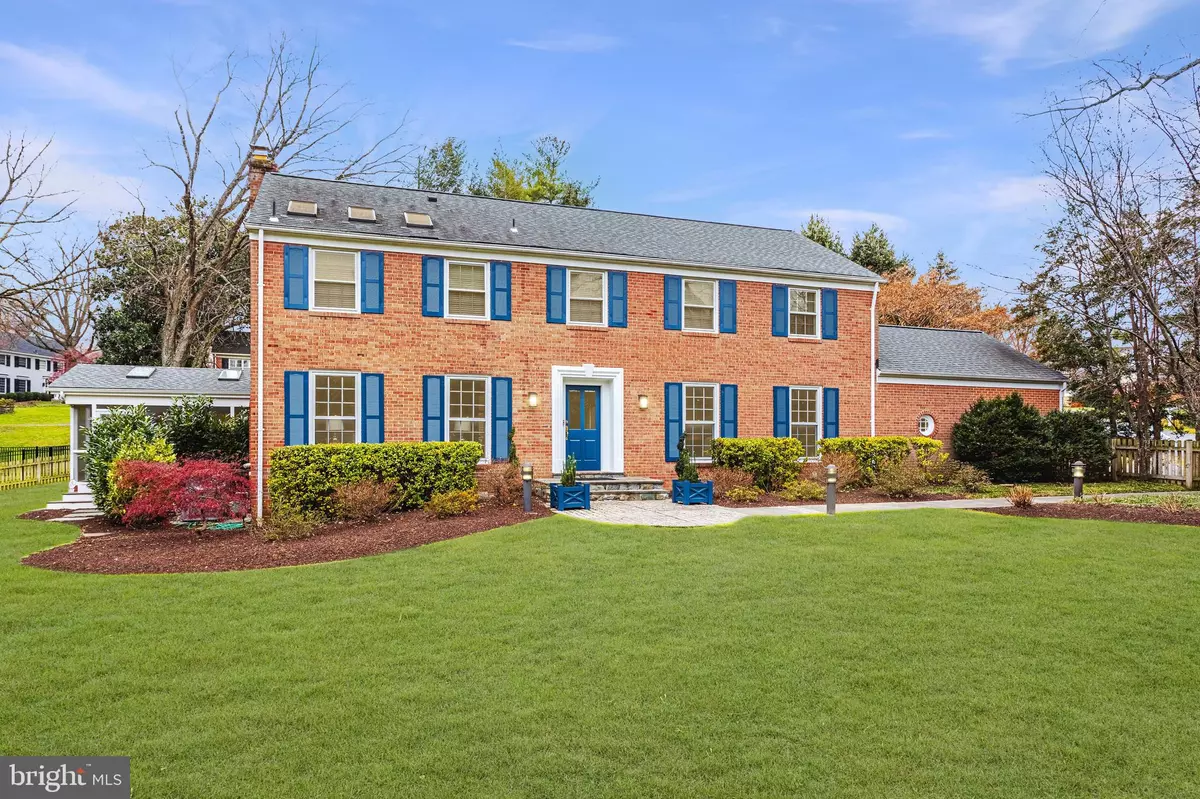$1,675,000
$1,600,000
4.7%For more information regarding the value of a property, please contact us for a free consultation.
4 Beds
4 Baths
4,154 SqFt
SOLD DATE : 01/27/2022
Key Details
Sold Price $1,675,000
Property Type Single Family Home
Sub Type Detached
Listing Status Sold
Purchase Type For Sale
Square Footage 4,154 sqft
Price per Sqft $403
Subdivision Greenway Heights
MLS Listing ID VAFX2034492
Sold Date 01/27/22
Style Colonial
Bedrooms 4
Full Baths 3
Half Baths 1
HOA Y/N N
Abv Grd Liv Area 3,645
Originating Board BRIGHT
Year Built 1967
Annual Tax Amount $14,394
Tax Year 2021
Lot Size 0.723 Acres
Acres 0.72
Property Description
Beautifully expanded classic colonial in McLeans coveted Greenway Heights stands as the most elegant in the neighborhood.Nestled on an oversized lot, this charming 4,100+ square foot home was renovated with thoughtful consideration to cater to a modern, active lifestyle. The main level features an exquisitely expanded kitchen, breakfast room and family room overlooking the charming backyard.The updated kitchen boasts a large center island with a breakfast bar, granite countertops, stainless steel appliances, two sinks and large walk-in pantry with a second fridge- making this space ideal for everyday living and entertaining. A beautiful screened-in porch was also recently added bringing the outdoors in to this inviting, charming space. The main level also offers a stately dining room, in addition to an elegant living room with separate seating areas, built-ins and a fireplace. A mudroom, laundry room, and powder room complete the first floor living space.The upper level hosts four bedrooms and three full baths including the owners suite with a walk-in closet and an en-suite.The lower level offers a recreation room and a convenient storage room.The two-car attached garage leads to a practical mudroom with built-ins.Nestled on a .70 acre lot, the home provides plenty of outdoor space, including a beautiful flagstone patio and a stone retaining wall in the backyard.
The home has countless upgrades and features, including a whole house generator.
You will benefit from the ideal location convenient to downtown McLean, as well aseasy commuter access to I-495, the Dulles Toll Road, I- 66, the G.W. Parkway, Tysons Corner, and DC.
Location
State VA
County Fairfax
Zoning 111
Rooms
Other Rooms Living Room, Dining Room, Primary Bedroom, Bedroom 2, Bedroom 3, Bedroom 4, Kitchen, Family Room, Foyer, Breakfast Room, Laundry, Mud Room, Other, Recreation Room, Storage Room, Utility Room, Primary Bathroom, Full Bath, Half Bath, Screened Porch
Basement Connecting Stairway, Daylight, Partial, Fully Finished, Shelving
Interior
Interior Features Butlers Pantry, Family Room Off Kitchen, Breakfast Area, Dining Area, Kitchen - Island, Primary Bath(s), Built-Ins, Upgraded Countertops, Wood Floors, Window Treatments, Chair Railings, Crown Moldings, Recessed Lighting, Floor Plan - Traditional
Hot Water Natural Gas
Heating Central
Cooling Ceiling Fan(s), Central A/C, Heat Pump(s), Programmable Thermostat
Flooring Hardwood, Carpet, Ceramic Tile
Fireplaces Number 2
Fireplaces Type Fireplace - Glass Doors, Gas/Propane
Equipment Cooktop, Dishwasher, Disposal, Microwave, Refrigerator, Washer, Oven - Wall, Oven/Range - Gas, Dryer - Front Loading, Washer - Front Loading
Fireplace Y
Window Features Bay/Bow,Skylights,Transom
Appliance Cooktop, Dishwasher, Disposal, Microwave, Refrigerator, Washer, Oven - Wall, Oven/Range - Gas, Dryer - Front Loading, Washer - Front Loading
Heat Source Natural Gas
Laundry Main Floor
Exterior
Exterior Feature Porch(es), Enclosed, Screened
Parking Features Garage Door Opener, Garage - Side Entry, Inside Access
Garage Spaces 4.0
Fence Fully, Wood
Water Access N
Roof Type Asphalt
Accessibility Grab Bars Mod
Porch Porch(es), Enclosed, Screened
Road Frontage Public
Attached Garage 2
Total Parking Spaces 4
Garage Y
Building
Lot Description Trees/Wooded, Landscaping, Corner
Story 3
Foundation Crawl Space
Sewer Septic Exists
Water Public
Architectural Style Colonial
Level or Stories 3
Additional Building Above Grade, Below Grade
Structure Type Dry Wall
New Construction N
Schools
Elementary Schools Spring Hill
Middle Schools Cooper
High Schools Langley
School District Fairfax County Public Schools
Others
Senior Community No
Tax ID 0201 05 0027
Ownership Fee Simple
SqFt Source Assessor
Security Features Security System
Acceptable Financing Negotiable
Horse Property N
Listing Terms Negotiable
Financing Negotiable
Special Listing Condition Standard
Read Less Info
Want to know what your home might be worth? Contact us for a FREE valuation!

Our team is ready to help you sell your home for the highest possible price ASAP

Bought with Jennifer Fang • Samson Properties
"My job is to find and attract mastery-based agents to the office, protect the culture, and make sure everyone is happy! "

