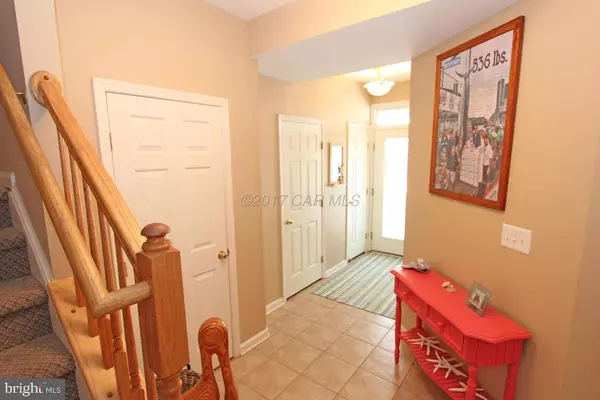$480,000
$489,000
1.8%For more information regarding the value of a property, please contact us for a free consultation.
4 Beds
5 Baths
2,216 SqFt
SOLD DATE : 11/29/2017
Key Details
Sold Price $480,000
Property Type Condo
Sub Type Condo/Co-op
Listing Status Sold
Purchase Type For Sale
Square Footage 2,216 sqft
Price per Sqft $216
Subdivision Sunset Island
MLS Listing ID 1001202880
Sold Date 11/29/17
Style Other
Bedrooms 4
Full Baths 3
Half Baths 2
Condo Fees $3,126/ann
HOA Fees $247/ann
HOA Y/N Y
Abv Grd Liv Area 2,216
Originating Board CAR
Year Built 2004
Property Description
Fenwick model Town Home with extended kitchen close to Clubhouse and pools. Shows as 5 BR, 3 full & 2 half baths, 1st floor guest bedroom/den & 2 car garage. Spacious open floor plan and tons of natural light beam throughout the 2nd floor living areas. Kitchen features a large island for extra seating, plenty of counter space & storage, and modern tiled back splash. Bay views can be seen from the balcony right off the living room. Sold fully furnished and move in ready including grill, bikes, beach carts, chairs, boogie boards....etc. Sunset Island World Class Amenities Available Year Round featuring clubhouse, indoor and outdoor pools, fitness center, security, private beaches, boat slips, community marketplace, restaurant and so much more. Best Buy!!!
Location
State MD
County Worcester
Area Bayside Interior (83)
Rooms
Basement None
Interior
Interior Features Entry Level Bedroom, Ceiling Fan(s), Upgraded Countertops, Sprinkler System, Walk-in Closet(s), WhirlPool/HotTub, Window Treatments
Hot Water Electric
Heating Heat Pump(s), Zoned
Cooling Central A/C
Equipment Dishwasher, Disposal, Dryer, Microwave, Oven/Range - Electric, Icemaker, Refrigerator, Washer
Furnishings Yes
Window Features Insulated,Screens
Appliance Dishwasher, Disposal, Dryer, Microwave, Oven/Range - Electric, Icemaker, Refrigerator, Washer
Exterior
Exterior Feature Balcony, Porch(es)
Parking Features Garage Door Opener
Garage Spaces 2.0
Utilities Available Cable TV
Amenities Available Other, Club House, Pier/Dock, Exercise Room, Pool - Indoor, Pool - Outdoor, Tot Lots/Playground, Security
Water Access N
View Bay
Roof Type Metal
Porch Balcony, Porch(es)
Road Frontage Private
Garage Y
Building
Lot Description Cleared
Story 3+
Foundation Slab
Sewer Public Sewer
Water Public
Architectural Style Other
Level or Stories 3+
Additional Building Above Grade
New Construction N
Schools
Elementary Schools Ocean City
Middle Schools Stephen Decatur
High Schools Stephen Decatur
School District Worcester County Public Schools
Others
Tax ID 426235
Ownership Condominium
Security Features Sprinkler System - Indoor
Acceptable Financing Conventional
Listing Terms Conventional
Financing Conventional
Read Less Info
Want to know what your home might be worth? Contact us for a FREE valuation!

Our team is ready to help you sell your home for the highest possible price ASAP

Bought with Sherry Dare • Holiday Real Estate

"My job is to find and attract mastery-based agents to the office, protect the culture, and make sure everyone is happy! "






