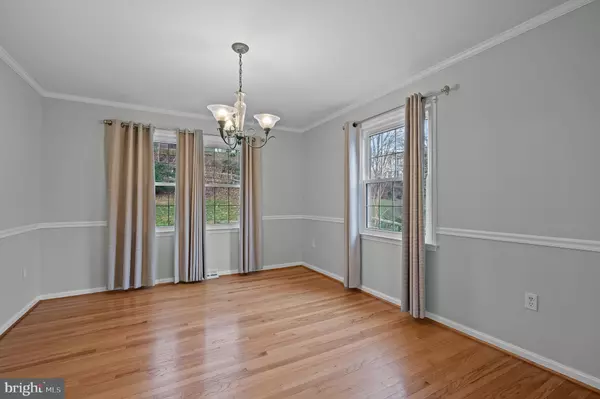$466,000
$425,000
9.6%For more information regarding the value of a property, please contact us for a free consultation.
4 Beds
3 Baths
2,125 SqFt
SOLD DATE : 02/15/2022
Key Details
Sold Price $466,000
Property Type Single Family Home
Sub Type Detached
Listing Status Sold
Purchase Type For Sale
Square Footage 2,125 sqft
Price per Sqft $219
Subdivision Skyline Hills Of
MLS Listing ID DENC2014028
Sold Date 02/15/22
Style Colonial
Bedrooms 4
Full Baths 2
Half Baths 1
HOA Y/N N
Abv Grd Liv Area 2,125
Originating Board BRIGHT
Year Built 1970
Annual Tax Amount $3,344
Tax Year 2021
Lot Size 0.450 Acres
Acres 0.45
Property Description
Welcome to Hills of Skyline. This lovely 4 bedroom 2 and 1 half bath home is tucked away within the community and is situated on a very private, low traffic street. Entering the home, you will be greeted by an open slate entryway. To the right of the entry is a spacious living room that has gleaming hardwood floors, which continue throughout the home, and beautiful view of your front yard. Next you will head into the dining room where you will enjoy family get togethers or meals with friends. Flow into the eat in kitchen with attractive oak cabinets, tile back splash and newer appliances. From the kitchen you may access the porch that overlooks your private backyard. The current owners have added new tile flooring, new ceiling and drain pipe along outdoor entry door. Back in the home, you will head past your main floor laundry with new washer and dryer into the spacious family room with fireplace and sliders out to your relaxing patio. An updated half bath rounds out the main floor. Upstairs the gorgeous hardwoods continue and you'll find 4 bedrooms and two remodeled full bathrooms. The master is spacious and has its own on suite bathroom. Additional features include: gleaming hardwood floors on both levels, updated windows, finished space in basement, updated half bath, updated rear patio, drain along rear patio, new retaining wall, native landscaping, new garage door and new gutters. This home is conveniently located and within walking distance to Carousel Park, Skyline Swim Club, shopping and restaurants.
Location
State DE
County New Castle
Area Elsmere/Newport/Pike Creek (30903)
Zoning RESIDENTIAL
Rooms
Basement Partially Finished
Interior
Hot Water Electric
Heating Forced Air
Cooling Central A/C
Fireplaces Number 1
Fireplace Y
Heat Source Geo-thermal
Exterior
Parking Features Built In, Garage - Side Entry
Garage Spaces 2.0
Water Access N
Accessibility Doors - Swing In, Level Entry - Main
Attached Garage 2
Total Parking Spaces 2
Garage Y
Building
Story 2
Foundation Block
Sewer Public Sewer
Water Public
Architectural Style Colonial
Level or Stories 2
Additional Building Above Grade, Below Grade
New Construction N
Schools
School District Red Clay Consolidated
Others
Senior Community No
Tax ID 08-043.30-013
Ownership Fee Simple
SqFt Source Estimated
Special Listing Condition Standard
Read Less Info
Want to know what your home might be worth? Contact us for a FREE valuation!

Our team is ready to help you sell your home for the highest possible price ASAP

Bought with Rufus B Reeves III • Patterson-Schwartz - Greenville
"My job is to find and attract mastery-based agents to the office, protect the culture, and make sure everyone is happy! "






