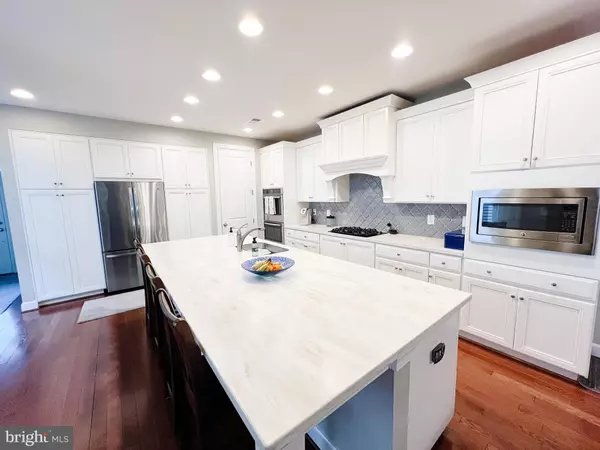$1,010,000
$969,990
4.1%For more information regarding the value of a property, please contact us for a free consultation.
5 Beds
5 Baths
4,111 SqFt
SOLD DATE : 02/15/2022
Key Details
Sold Price $1,010,000
Property Type Single Family Home
Sub Type Detached
Listing Status Sold
Purchase Type For Sale
Square Footage 4,111 sqft
Price per Sqft $245
Subdivision One Loudoun
MLS Listing ID VALO2015632
Sold Date 02/15/22
Style Colonial
Bedrooms 5
Full Baths 4
Half Baths 1
HOA Fees $224/mo
HOA Y/N Y
Abv Grd Liv Area 2,962
Originating Board BRIGHT
Year Built 2014
Annual Tax Amount $7,701
Tax Year 2021
Lot Size 3,920 Sqft
Acres 0.09
Property Description
Well-maintained Greenwich model by Miller and Smith in sought-after One Loudoun! If you are looking for a single family in One Loudoun this home has it all with views of the park and the Red Barn at One Loudoun. Greet guest on your covered brick front porch. As you walk through the front door an office is off to your left, enjoy park views as you work from your home office. The beautifully upgraded white kitchen with expansive island is a cooks dream! The Seller upgraded the kitchen with every possible option and it is a show stopper. Off the kitchen is the oversized paver patio with Trex fencing for privacy. Enjoy summer nights BBQing and enjoying the patio. The first floor is all gleaming hardwoods and has a large dinning room and family room. The rear load garage has professional organizational system to keep everything in it's place and a mud room. The second floor has a large owner's suite with upgraded and expanded walk in closet with professional organizational system as well as spa like Owner's bath. Enjoy your morning cup of coffee on the 3 seasons room off the Owner's Suite, which is a rare upgrade. A large rec/loft space is a perfect second office or upstairs hang out. Three additional bedrooms, laundry room and two baths round out the top floor. The basement features a light and bright rec room, 5th bedroom and full bath perfect for guests or an Au Pair.
Close to the community clubhouse and the amenities of One Loudoun including a movie theater, restaurants, shops, grocery store, weekly farmer's market, special events throughout the year, and top-rated schools. Only 1/2 mile to Trader Joes. Easy access to Leesburg, the Dulles Tech Corridor, Reston, Tyson's Corner, dozens of wineries and breweries, and more. Professional photos on 1/24.
Location
State VA
County Loudoun
Zoning 04
Rooms
Other Rooms Dining Room, Kitchen, Family Room, Mud Room, Office, Recreation Room
Basement Fully Finished
Interior
Interior Features Carpet, Ceiling Fan(s), Combination Dining/Living, Combination Kitchen/Dining, Floor Plan - Open, Kitchen - Eat-In, Kitchen - Island, Pantry, Walk-in Closet(s), Wood Floors
Hot Water Natural Gas
Heating Central
Cooling Ceiling Fan(s), Central A/C
Flooring Carpet, Ceramic Tile, Engineered Wood
Equipment Built-In Microwave, Cooktop, Dishwasher, Disposal, Dryer, Oven - Wall, Washer, Water Heater
Fireplace N
Appliance Built-In Microwave, Cooktop, Dishwasher, Disposal, Dryer, Oven - Wall, Washer, Water Heater
Heat Source Natural Gas
Laundry Dryer In Unit, Upper Floor, Washer In Unit
Exterior
Parking Features Garage - Rear Entry, Inside Access
Garage Spaces 4.0
Utilities Available Cable TV Available, Electric Available, Natural Gas Available, Phone Available, Sewer Available, Water Available
Amenities Available Club House, Meeting Room, Pool - Outdoor
Water Access N
Accessibility None
Attached Garage 2
Total Parking Spaces 4
Garage Y
Building
Story 3
Foundation Concrete Perimeter
Sewer Public Sewer
Water Public
Architectural Style Colonial
Level or Stories 3
Additional Building Above Grade, Below Grade
New Construction N
Schools
Elementary Schools Steuart W. Weller
Middle Schools Farmwell Station
High Schools Broad Run
School District Loudoun County Public Schools
Others
HOA Fee Include Lawn Care Front,Lawn Care Rear,Lawn Care Side,Lawn Maintenance,Snow Removal,Taxes,Pool(s)
Senior Community No
Tax ID 058489036000
Ownership Fee Simple
SqFt Source Assessor
Acceptable Financing Conventional, VA, Cash
Horse Property N
Listing Terms Conventional, VA, Cash
Financing Conventional,VA,Cash
Special Listing Condition Standard
Read Less Info
Want to know what your home might be worth? Contact us for a FREE valuation!

Our team is ready to help you sell your home for the highest possible price ASAP

Bought with Sineenat Sirimas • Pearson Smith Realty, LLC
"My job is to find and attract mastery-based agents to the office, protect the culture, and make sure everyone is happy! "



