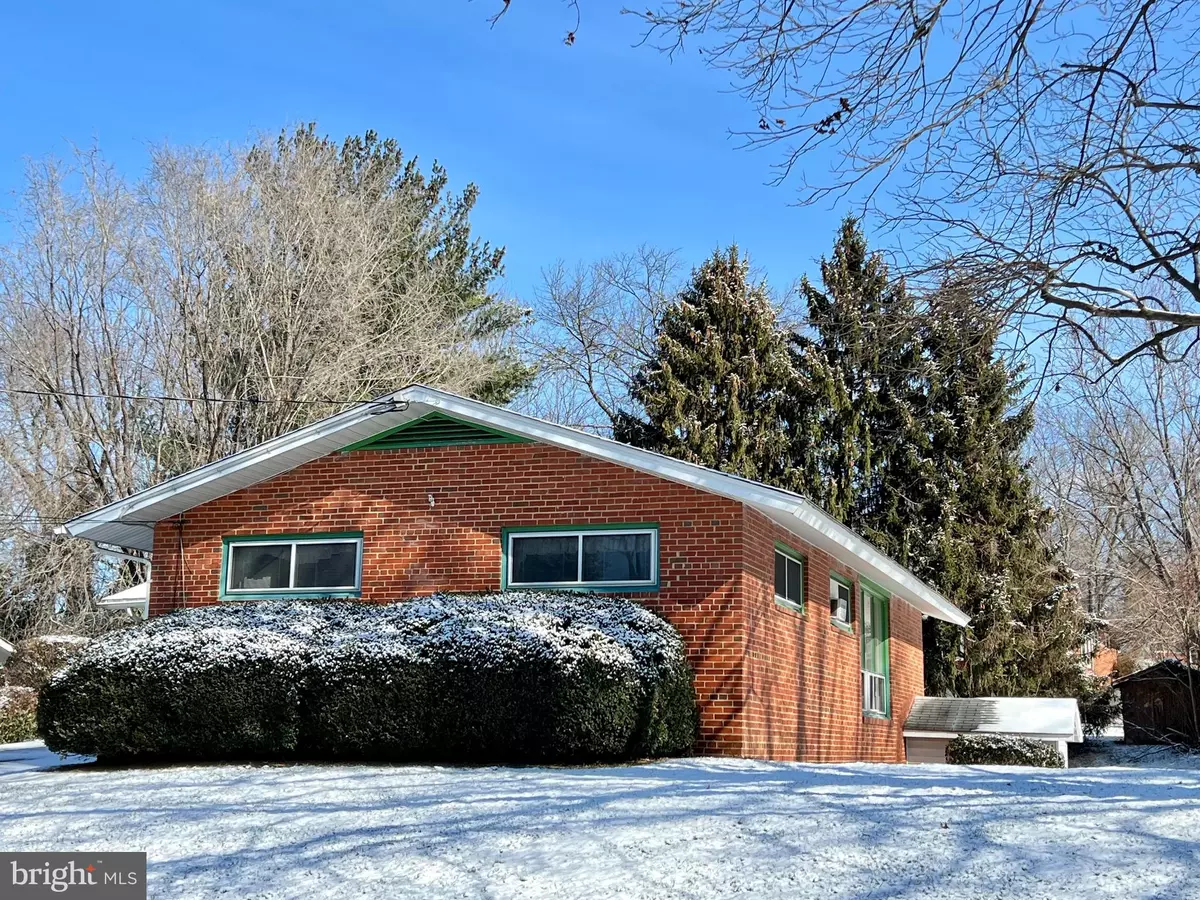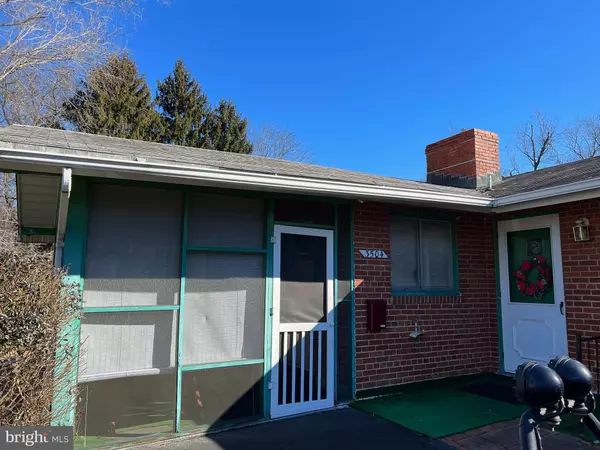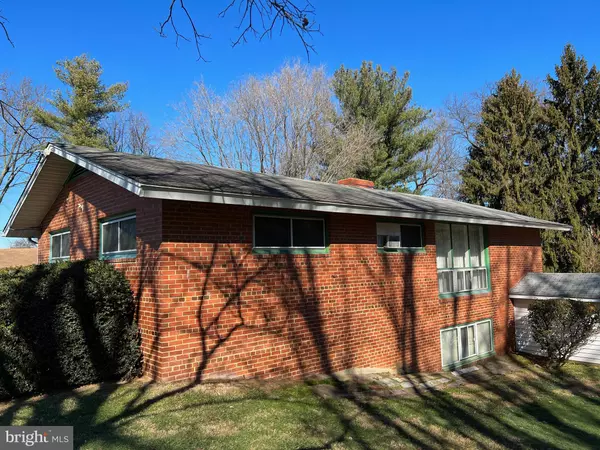$585,000
$575,000
1.7%For more information regarding the value of a property, please contact us for a free consultation.
3 Beds
2 Baths
2,002 SqFt
SOLD DATE : 03/02/2022
Key Details
Sold Price $585,000
Property Type Single Family Home
Sub Type Detached
Listing Status Sold
Purchase Type For Sale
Square Footage 2,002 sqft
Price per Sqft $292
Subdivision Country Club Hills
MLS Listing ID VAFC2001126
Sold Date 03/02/22
Style Ranch/Rambler
Bedrooms 3
Full Baths 2
HOA Y/N N
Abv Grd Liv Area 1,302
Originating Board BRIGHT
Year Built 1955
Annual Tax Amount $5,643
Tax Year 2021
Lot Size 0.285 Acres
Acres 0.28
Property Description
Brick rambler in Country Club Hills (original owner!) with 3 bedrooms, 2 bathrooms & full basement. Home has been lovingly cared for over the years but needs TLC and updating. Think of the possibilities! Light-filled living and dining room with wood-burning fireplace. Hardwood floors throughout main level under existing carpeting appears to be in excellent condition. Home does NOT have central air-conditioning but window and wall units work great. Home would be perfect for those that want to remodel as they go along, as it is in perfectly good condition but just needs to be updated. Plenty of room in basement to add 4th bedroom (rec room is 34' long). (Home will not qualify for FHA financing).
Location
State VA
County Fairfax City
Zoning RM
Rooms
Other Rooms Living Room, Dining Room, Bedroom 2, Bedroom 3, Kitchen, Laundry, Other, Recreation Room, Storage Room, Bathroom 1, Full Bath
Basement Daylight, Partial, Connecting Stairway, Partially Finished, Rear Entrance
Main Level Bedrooms 3
Interior
Interior Features Bar, Breakfast Area, Carpet, Cedar Closet(s), Ceiling Fan(s), Combination Dining/Living, Entry Level Bedroom, Floor Plan - Open, Formal/Separate Dining Room, Kitchen - Galley, Tub Shower, Window Treatments, Wood Floors
Hot Water Natural Gas
Heating Baseboard - Hot Water
Cooling Ceiling Fan(s), Wall Unit
Flooring Fully Carpeted, Hardwood, Ceramic Tile, Concrete
Fireplaces Number 2
Fireplaces Type Brick, Corner, Equipment, Screen, Fireplace - Glass Doors
Equipment Dishwasher, Dryer, Exhaust Fan, Icemaker, Oven - Wall, Refrigerator, Water Heater, Washer, Cooktop
Furnishings No
Fireplace Y
Appliance Dishwasher, Dryer, Exhaust Fan, Icemaker, Oven - Wall, Refrigerator, Water Heater, Washer, Cooktop
Heat Source Natural Gas
Laundry Basement
Exterior
Exterior Feature Screened, Porch(es), Deck(s)
Garage Spaces 3.0
Utilities Available Electric Available, Natural Gas Available
Water Access N
Roof Type Asphalt
Accessibility None
Porch Screened, Porch(es), Deck(s)
Total Parking Spaces 3
Garage N
Building
Lot Description Backs to Trees, Landscaping, Rear Yard, SideYard(s)
Story 2
Foundation Block
Sewer Public Sewer
Water Public
Architectural Style Ranch/Rambler
Level or Stories 2
Additional Building Above Grade, Below Grade
New Construction N
Schools
Elementary Schools Daniels Run
Middle Schools Lanier
High Schools Fairfax
School District Fairfax County Public Schools
Others
Pets Allowed Y
Senior Community No
Tax ID 57 2 10 152
Ownership Fee Simple
SqFt Source Assessor
Security Features Carbon Monoxide Detector(s),Smoke Detector
Acceptable Financing Cash, Conventional
Horse Property N
Listing Terms Cash, Conventional
Financing Cash,Conventional
Special Listing Condition Standard
Pets Allowed No Pet Restrictions
Read Less Info
Want to know what your home might be worth? Contact us for a FREE valuation!

Our team is ready to help you sell your home for the highest possible price ASAP

Bought with Richard Clyde Larkin III • KW Metro Center

"My job is to find and attract mastery-based agents to the office, protect the culture, and make sure everyone is happy! "






