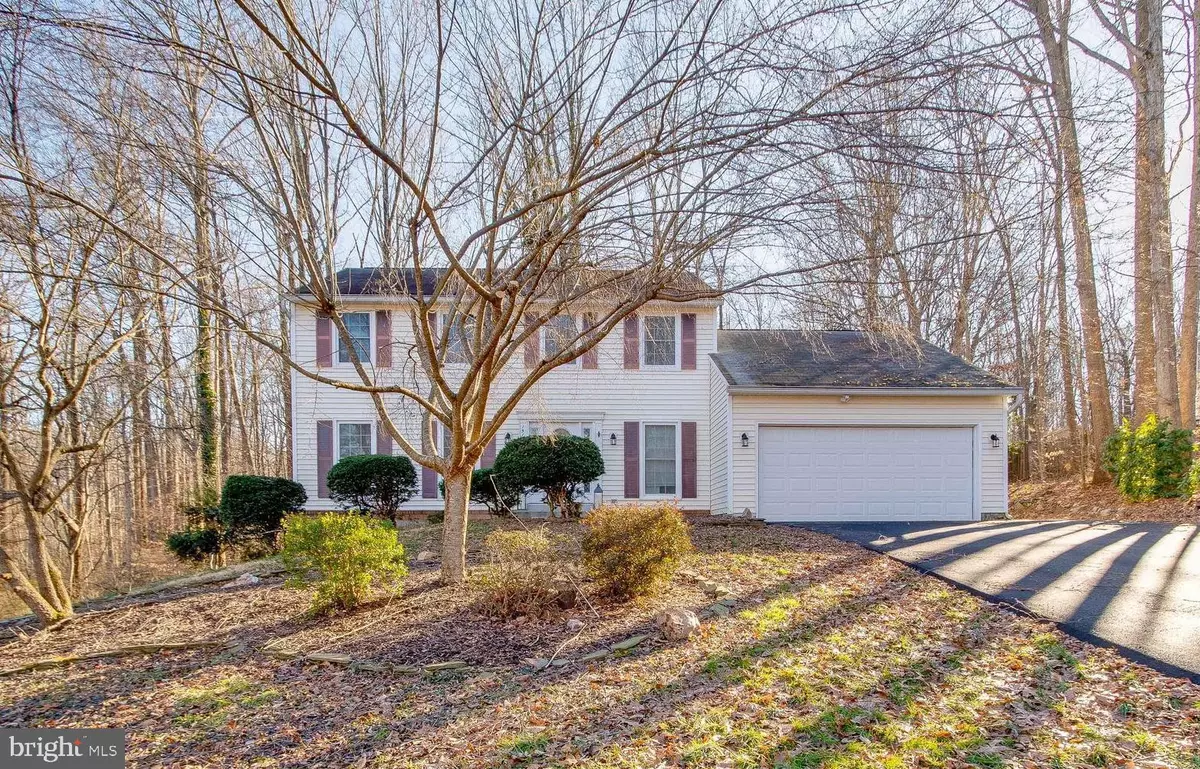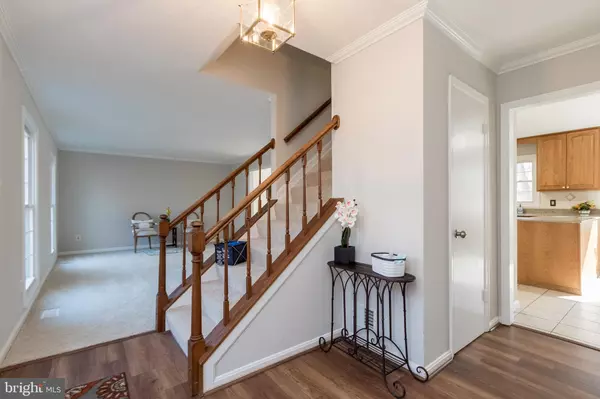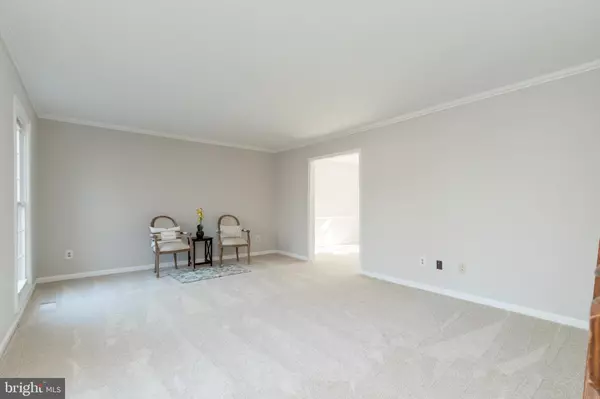$625,000
$575,000
8.7%For more information regarding the value of a property, please contact us for a free consultation.
4 Beds
4 Baths
3,051 SqFt
SOLD DATE : 03/11/2022
Key Details
Sold Price $625,000
Property Type Single Family Home
Sub Type Detached
Listing Status Sold
Purchase Type For Sale
Square Footage 3,051 sqft
Price per Sqft $204
Subdivision Minnieville Manor
MLS Listing ID VAPW2019304
Sold Date 03/11/22
Style Colonial
Bedrooms 4
Full Baths 3
Half Baths 1
HOA Y/N N
Abv Grd Liv Area 2,150
Originating Board BRIGHT
Year Built 1982
Annual Tax Amount $5,978
Tax Year 2021
Lot Size 1.084 Acres
Acres 1.08
Property Description
Beautiful Colonial home with 4 bedrooms, 3.5 Baths and a 2-car garage! This lovely home sits on over an acre and backs to woods. All the carpet has been replaced in the last year and the home has been completely painted. Windows have a lifetime transferrable warranty! Whole House Attic Fan! As you enter the foyer with the new LVP flooring you notice how spacious the home is. The Formal Living Room is to the left and has crown molding. The Formal Dining Room is right behind the Formal Living Room and has crown molding and chair rail! The layout of this home is perfect for all your family get together. The Kitchen has an electric cook-top, wall oven and built-in microwave and dishwasher. The refrigerator is new. There is an eat in kitchen area with a bay window and ceramic tile floors. The kitchen is open to the huge family Room with a wood burning fireplace, vaulted ceilings, and sky lights. The ceiling fan has been recently replaced. From here there is a lovely large four-season room where you can enjoy your summer evenings without the bugs and enjoy winter snowy evenings as there is a pellet stove. From this four-season room you have an expansive look of your large 1.08 wooded lot. Upstairs you will find four generous size bedrooms. The main bedroom is large and has a walk-in closet and a private update Bath. The main bath has been remodeled and has radiant heat in the floor. The basement just had the drop ceilings removed and all new drywall and recessed lighting put in. The entire basement has been painted. A new water treatment system has been installed. The large basement has a full bath and a walk out to your backyard brick patio. There is a water feature that is "As Is". The back yard has a nice size shed for extra storage. The front of the home has all new lights by door and garage doors. The two-car garage has a work bench and extra storage shelves plus a pull down stairs to a huge space above the garage. Come home to this lovely well cared for home!
Location
State VA
County Prince William
Zoning RESIDENTIAL
Rooms
Other Rooms Living Room, Dining Room, Primary Bedroom, Bedroom 2, Bedroom 3, Bedroom 4, Kitchen, Family Room, Foyer, Sun/Florida Room, Recreation Room, Bathroom 2, Bathroom 3
Basement Full, Connecting Stairway, Fully Finished, Walkout Level, Windows
Interior
Interior Features Breakfast Area, Carpet, Ceiling Fan(s), Dining Area, Family Room Off Kitchen, Formal/Separate Dining Room, Kitchen - Table Space, Primary Bath(s), Wood Floors, Attic/House Fan
Hot Water Electric
Heating Heat Pump(s)
Cooling Central A/C
Flooring Carpet, Ceramic Tile, Luxury Vinyl Plank
Fireplaces Number 1
Fireplaces Type Mantel(s), Insert, Other
Equipment Built-In Microwave, Cooktop, Dishwasher, Dryer, Microwave, Oven - Wall, Refrigerator
Fireplace Y
Appliance Built-In Microwave, Cooktop, Dishwasher, Dryer, Microwave, Oven - Wall, Refrigerator
Heat Source Electric
Laundry Hookup, Main Floor
Exterior
Exterior Feature Patio(s)
Parking Features Garage - Front Entry, Garage Door Opener
Garage Spaces 2.0
Water Access N
View Garden/Lawn, Trees/Woods
Accessibility None
Porch Patio(s)
Road Frontage City/County
Attached Garage 2
Total Parking Spaces 2
Garage Y
Building
Story 3
Foundation Concrete Perimeter
Sewer Septic = # of BR
Water Private, Well
Architectural Style Colonial
Level or Stories 3
Additional Building Above Grade, Below Grade
Structure Type Dry Wall
New Construction N
Schools
Elementary Schools Ashland
Middle Schools Benton
High Schools Charles J. Colgan Senior
School District Prince William County Public Schools
Others
Senior Community No
Tax ID 7991-82-1464
Ownership Fee Simple
SqFt Source Assessor
Acceptable Financing Cash, Conventional, FHA, VA
Listing Terms Cash, Conventional, FHA, VA
Financing Cash,Conventional,FHA,VA
Special Listing Condition Standard
Read Less Info
Want to know what your home might be worth? Contact us for a FREE valuation!

Our team is ready to help you sell your home for the highest possible price ASAP

Bought with Sherry Walters • Berkshire Hathaway HomeServices PenFed Realty

"My job is to find and attract mastery-based agents to the office, protect the culture, and make sure everyone is happy! "






