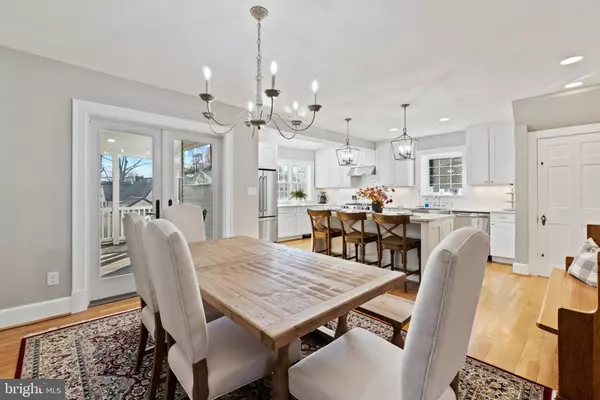$1,436,000
$1,359,000
5.7%For more information regarding the value of a property, please contact us for a free consultation.
4 Beds
4 Baths
2,771 SqFt
SOLD DATE : 03/31/2022
Key Details
Sold Price $1,436,000
Property Type Single Family Home
Sub Type Detached
Listing Status Sold
Purchase Type For Sale
Square Footage 2,771 sqft
Price per Sqft $518
Subdivision Aurora Hills
MLS Listing ID VAAR2012290
Sold Date 03/31/22
Style Colonial
Bedrooms 4
Full Baths 3
Half Baths 1
HOA Y/N N
Abv Grd Liv Area 2,197
Originating Board BRIGHT
Year Built 1935
Annual Tax Amount $10,381
Tax Year 2021
Lot Size 5,312 Sqft
Acres 0.12
Property Description
OPEN SAT/ SUN 1:00p-4:00p - OFFER DEADLINE 12:00PM Tuesday, March 1. Gorgeous, stately and expanded Arlington Colonial with covered front portico exudes curb appeal. Stepping through the front door leads to an inviting foyer entry that includes a coat closet and features an elegant bannister and staircase leading to the upper levels. Gleaming hardwood floors throughout main and upstairs levels are beautifully accented by the elegant profile wood trim. Large, bright living room showcases a gas fireplace with elegant brick hearth, crown molding and opens into stunning eat-in kitchen and dining room. Chefs kitchen boasts abundant white quartz countertop workspace, large island with under-counter microwave, professional-grade KitchenAid five-burner gas range, white custom cabinetry and white subway tile backsplash, large pantry with convenient pullout drawers, all stainless-steel appliances and loads of light from two skylights. Expansive screened porch with vaulted ceilings and multiple ceiling fans is accessible by two sets of double glass doors, one from the dining room and the other located in the sunroom off the living room. Half bath on main level is in the sunroom that could serve as a perfect home office, homeschooling space, or main level playroom. Second floor features a stunning owners suite with west-facing windows, a ceiling fan, two closets including a walk-in with custom shelving system, ensuite bathroom with freestanding tub, frameless glass enclosed shower, dual vanities, beautiful tile work and wood shutters for privacy. Generous second and third bedrooms feature excellent closet space, tons of natural light, ceiling fans and window treatments. Hallway has a linen closet, and a well-appointed and updated hall bathroom features dual medicine cabinet storage, pedestal sink and full tile surround bathtub. Third level includes a large fourth bedroom with skylights, tons of storage and includes another ensuite full bathroom. Staircase leads to a side door as well as the lower level which includes a fully equipped laundry room and an extra toilet (easily converted into a half bathroom), utility space, rec room, loads of storage and an additional storage space accessible from the interior and exterior. Detached single-car garage with alley access, impressive landscaping and hardscaping, fully fenced backyard, multi-zone HVAC systems, gas boiler for radiant heat and so much more. Incomparable close-in location near Metro, schools, shopping, dining, grocery stores, the Pentagon, and Amazons new National Landing headquarters. Plus, no stop lights to DC!
Location
State VA
County Arlington
Zoning R-6
Direction West
Rooms
Other Rooms Living Room, Dining Room, Primary Bedroom, Sitting Room, Bedroom 2, Bedroom 3, Bedroom 4, Kitchen, Foyer, Laundry, Other, Recreation Room, Storage Room, Bathroom 2, Bathroom 3, Primary Bathroom, Half Bath, Screened Porch
Basement Fully Finished
Interior
Interior Features Crown Moldings, Upgraded Countertops, Kitchen - Gourmet, Kitchen - Island, Walk-in Closet(s)
Hot Water Natural Gas
Heating Hot Water, Radiator
Cooling Central A/C, Ceiling Fan(s)
Flooring Hardwood, Carpet
Fireplaces Number 1
Fireplaces Type Gas/Propane
Equipment Built-In Microwave, Dishwasher, Disposal, Dryer, Exhaust Fan, Icemaker, Oven - Single, Refrigerator, Stove, Washer, Water Heater
Fireplace Y
Window Features Triple Pane
Appliance Built-In Microwave, Dishwasher, Disposal, Dryer, Exhaust Fan, Icemaker, Oven - Single, Refrigerator, Stove, Washer, Water Heater
Heat Source Natural Gas, Electric
Laundry Lower Floor, Has Laundry
Exterior
Exterior Feature Patio(s), Screened, Deck(s)
Parking Features Garage Door Opener
Garage Spaces 1.0
Fence Rear, Privacy
Water Access N
Accessibility None
Porch Patio(s), Screened, Deck(s)
Total Parking Spaces 1
Garage Y
Building
Story 4
Foundation Block, Brick/Mortar
Sewer Public Sewer
Water Public
Architectural Style Colonial
Level or Stories 4
Additional Building Above Grade, Below Grade
New Construction N
Schools
Elementary Schools Oakridge
Middle Schools Gunston
High Schools Wakefield
School District Arlington County Public Schools
Others
Senior Community No
Tax ID 36-037-013
Ownership Fee Simple
SqFt Source Assessor
Special Listing Condition Standard
Read Less Info
Want to know what your home might be worth? Contact us for a FREE valuation!

Our team is ready to help you sell your home for the highest possible price ASAP

Bought with Kenneth C Germer • Compass
"My job is to find and attract mastery-based agents to the office, protect the culture, and make sure everyone is happy! "






