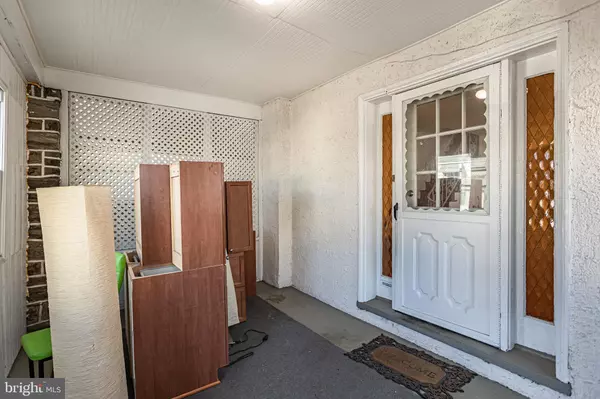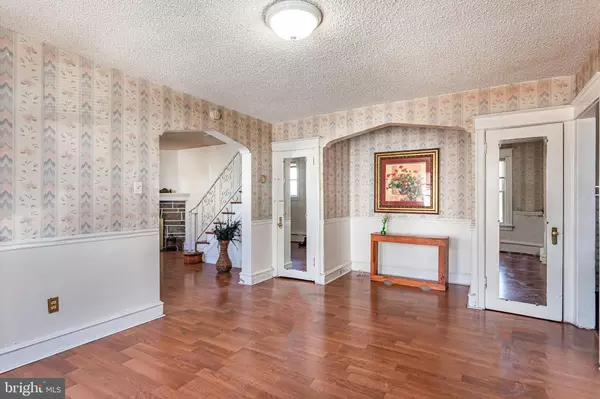$220,000
$219,900
For more information regarding the value of a property, please contact us for a free consultation.
4 Beds
2 Baths
1,656 SqFt
SOLD DATE : 03/31/2022
Key Details
Sold Price $220,000
Property Type Single Family Home
Sub Type Twin/Semi-Detached
Listing Status Sold
Purchase Type For Sale
Square Footage 1,656 sqft
Price per Sqft $132
Subdivision Beverly Hills
MLS Listing ID PADE2016082
Sold Date 03/31/22
Style Colonial
Bedrooms 4
Full Baths 2
HOA Y/N N
Abv Grd Liv Area 1,656
Originating Board BRIGHT
Year Built 1940
Annual Tax Amount $4,646
Tax Year 2022
Lot Size 2,483 Sqft
Acres 0.06
Lot Dimensions 25.12 x 98.00
Property Description
Nice, Large solid corner twin home in the popular Beverly Hills section of Upper Darby. 3+2 bedrooms and 2 bathrooms.House has great curb appeal on a nice large corner lot. This house was rehabbed in 2019 with some updates. Fully finished walk-out basement, with 2 rooms, a full bathroom with a standing shower.
Current seller installing Brand new 2nd kitchen in the basement(at rear steps). The home has hardwood/laminate flooring throughout. There is a rear access door from both kitchen that takes you to a nice fenced-in side yard, patio and a detached garage. First-floor you will enter into the enclosed front porch, then step into the living and dining room, eat-in kitchen. There are 3 BR's and a full bath on the 2nd floor. Pull down staircase door to the attic for storage. All the BR's are good-size. Nice hall bathroom with ceramic tiles. Take the steps to the fully finished basement. that offers plenty of space, can be used as a family/entertainment rooms or 4th and 5th bedrooms for a large family.Laundry room with washer and dryer. where you will find the tile floor and some drop ceiling. a laundry area, and gas heat. Convenient location Walk to the trolley and 69th Street train stations and bus lines. Get into the city fast, or take the trolley to Media to dine under the stars!
Location
State PA
County Delaware
Area Upper Darby Twp (10416)
Zoning RESD
Direction Northeast
Rooms
Basement Full
Interior
Interior Features Kitchen - Eat-In
Hot Water Natural Gas
Heating Radiator
Cooling Wall Unit
Flooring Wood, Ceramic Tile, Hardwood, Laminated
Fireplace N
Heat Source Natural Gas
Laundry Basement
Exterior
Utilities Available Cable TV, Electric Available, Natural Gas Available, Water Available
Amenities Available None
Water Access N
Roof Type Flat
Accessibility None
Garage N
Building
Lot Description Front Yard, Rear Yard, SideYard(s)
Story 2
Foundation Stone, Concrete Perimeter
Sewer Public Sewer
Water Public
Architectural Style Colonial
Level or Stories 2
Additional Building Above Grade, Below Grade
New Construction N
Schools
High Schools U Darby
School District Upper Darby
Others
HOA Fee Include None
Senior Community No
Tax ID 16-05-00284-00
Ownership Fee Simple
SqFt Source Assessor
Acceptable Financing Cash, Conventional, FHA, VA
Horse Property N
Listing Terms Cash, Conventional, FHA, VA
Financing Cash,Conventional,FHA,VA
Special Listing Condition Standard
Read Less Info
Want to know what your home might be worth? Contact us for a FREE valuation!

Our team is ready to help you sell your home for the highest possible price ASAP

Bought with Mohammad Sabir • RE/MAX Preferred - Malvern
"My job is to find and attract mastery-based agents to the office, protect the culture, and make sure everyone is happy! "






