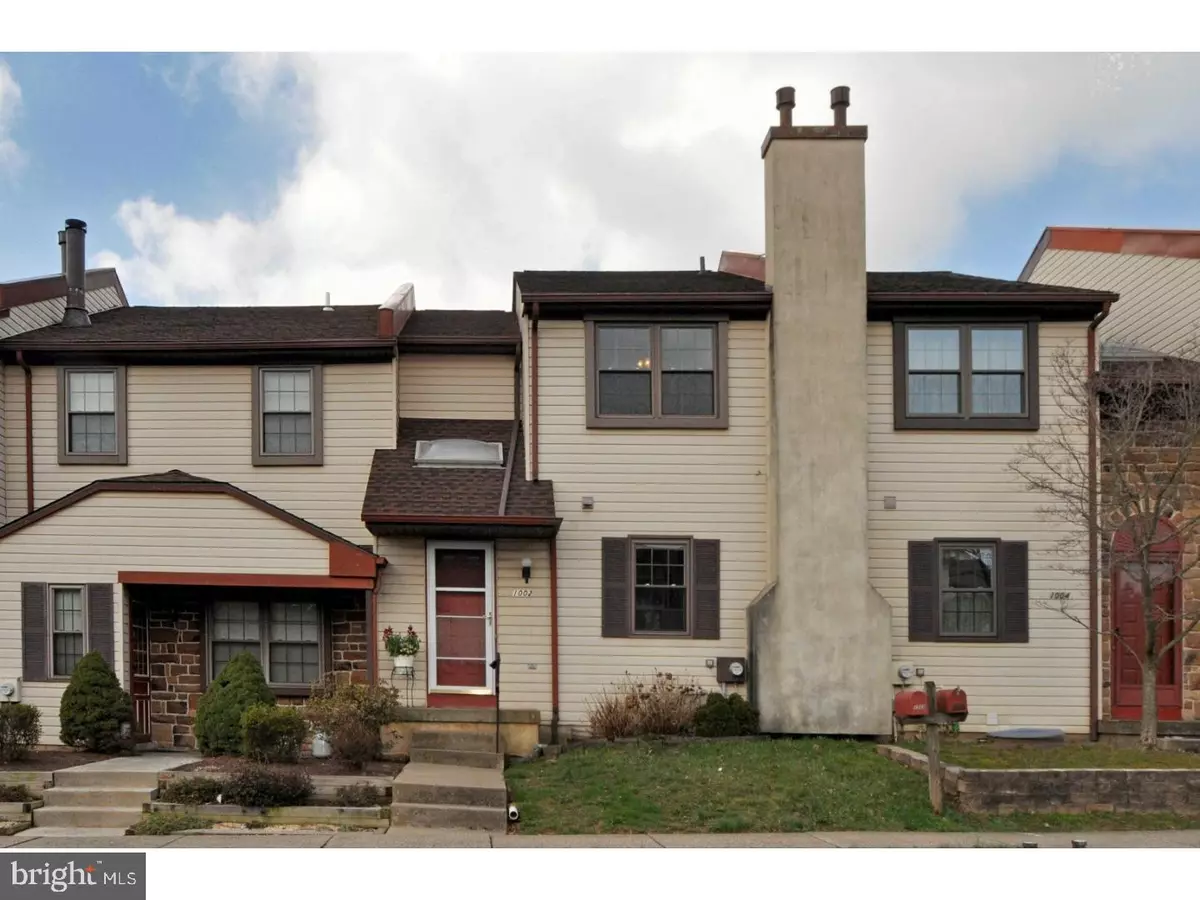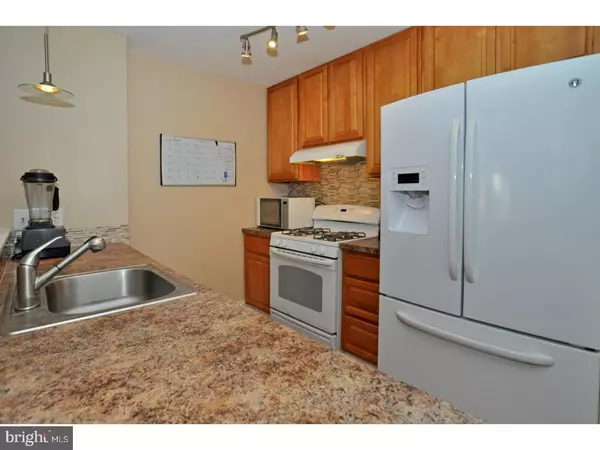$235,000
$239,500
1.9%For more information regarding the value of a property, please contact us for a free consultation.
3 Beds
2 Baths
1,238 SqFt
SOLD DATE : 06/15/2018
Key Details
Sold Price $235,000
Property Type Townhouse
Sub Type Interior Row/Townhouse
Listing Status Sold
Purchase Type For Sale
Square Footage 1,238 sqft
Price per Sqft $189
Subdivision Stover Mill
MLS Listing ID 1000383774
Sold Date 06/15/18
Style Colonial
Bedrooms 3
Full Baths 1
Half Baths 1
HOA Fees $58/qua
HOA Y/N Y
Abv Grd Liv Area 1,238
Originating Board TREND
Year Built 1985
Annual Tax Amount $3,643
Tax Year 2018
Lot Size 3,100 Sqft
Acres 0.07
Lot Dimensions 20X155
Property Description
This great new offering in Stover Mill features improvements throughout. Entry foyer with new flooring and updated powder room, newly remodeled kitchen features gas cooking and a large pantry for extra storage. An open and flowing floorplan allows for easy access and entertaining from the kitchen to dining area and living room. A charming brick, wood burning fireplace and wood floors in the living room and dining area add character and warmth. Distinctive arched French doors lead from the dining area to the backyard and spacious refurbished deck in full view of the kitchen and living area. Turned staircase leads to the second floor with three bedrooms and full, updated bath. Recently repainted throughout in neutral colors, ceiling fans in all bedrooms and lots of closet space. Lower level features a partially finished "man cave" with a home theater and cozy portable fireplace. Other recent improvements include a new roof (2016), heater (2013), air conditioning (2015), replacement windows with a lifetime warranty, deck boards (2017), flooring in foyer, kitchen, laundry (2017) and updated kitchen (2017). This wonderful community offers a lifestyle that is hard to beat. Close to shopping and commuting routes, tennis and playground area and top notch schools, this is the one to see right away.
Location
State PA
County Bucks
Area Warwick Twp (10151)
Zoning MF1
Rooms
Other Rooms Living Room, Primary Bedroom, Bedroom 2, Kitchen, Bedroom 1, Laundry, Other, Attic
Basement Full
Interior
Interior Features Kitchen - Island, Butlers Pantry, Skylight(s), Ceiling Fan(s), Breakfast Area
Hot Water Natural Gas
Heating Gas, Forced Air
Cooling Central A/C
Flooring Wood, Fully Carpeted, Vinyl
Fireplaces Number 1
Fireplaces Type Brick
Equipment Built-In Range, Dishwasher
Fireplace Y
Window Features Energy Efficient,Replacement
Appliance Built-In Range, Dishwasher
Heat Source Natural Gas
Laundry Main Floor
Exterior
Exterior Feature Deck(s)
Fence Other
Utilities Available Cable TV
Amenities Available Tennis Courts, Tot Lots/Playground
Water Access N
Roof Type Shingle
Accessibility None
Porch Deck(s)
Garage N
Building
Lot Description Level, Open, Front Yard, Rear Yard
Story 2
Foundation Concrete Perimeter
Sewer Public Sewer
Water Public
Architectural Style Colonial
Level or Stories 2
Additional Building Above Grade
Structure Type High
New Construction N
Schools
Elementary Schools Warwick
Middle Schools Holicong
High Schools Central Bucks High School East
School District Central Bucks
Others
HOA Fee Include Common Area Maintenance,Trash
Senior Community No
Tax ID 51-014-464
Ownership Fee Simple
Security Features Security System
Acceptable Financing Conventional, VA, FHA 203(b)
Listing Terms Conventional, VA, FHA 203(b)
Financing Conventional,VA,FHA 203(b)
Read Less Info
Want to know what your home might be worth? Contact us for a FREE valuation!

Our team is ready to help you sell your home for the highest possible price ASAP

Bought with Nancy B Williams • Keller Williams Real Estate-Doylestown
"My job is to find and attract mastery-based agents to the office, protect the culture, and make sure everyone is happy! "






