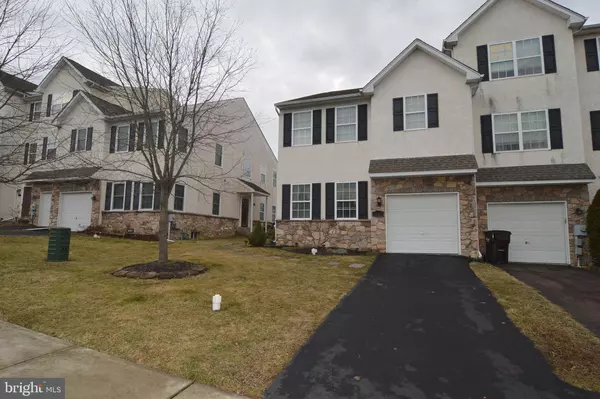$310,000
$274,900
12.8%For more information regarding the value of a property, please contact us for a free consultation.
3 Beds
3 Baths
2,091 SqFt
SOLD DATE : 04/14/2022
Key Details
Sold Price $310,000
Property Type Townhouse
Sub Type End of Row/Townhouse
Listing Status Sold
Purchase Type For Sale
Square Footage 2,091 sqft
Price per Sqft $148
Subdivision Woodbrook
MLS Listing ID PAMC2028696
Sold Date 04/14/22
Style Traditional
Bedrooms 3
Full Baths 2
Half Baths 1
HOA Fees $22/ann
HOA Y/N Y
Abv Grd Liv Area 2,091
Originating Board BRIGHT
Year Built 2005
Annual Tax Amount $5,848
Tax Year 2021
Lot Size 3,672 Sqft
Acres 0.08
Lot Dimensions 34.00 x 0.00
Property Description
Located in Woodbrook Estates, you do not want to miss this beautiful and well-cared for 3 bed/2.5 bath end-unit townhome. As you enter the home you will be welcomed by the gorgeous hardwood flooring and freshly painted walls. To the right, is where the formal dining room is located, offering crown molding and chair rail. You are given the flexibility to use this room as a family room as well. Continuing into the living room, you will be able to stay nice and warm by the gas fireplace. Flowing into the eat-in kitchen, you will not be disappointed with the beautiful cabinetry, pendant lighting, sizable pantry, and gorgeous tile backsplash this kitchen has to offer. Located off the side of the kitchen is a door that leads you to your backyard oasis. Here you will find yourself able to relax and host gatherings on this sizable, gated, trex deck with a pergola that is perfect and enjoyable for warmer months. As you continue upstairs, you will find the spacious master suite, featuring a large walk-in closet and master bathroom with a dual sink vanity. The remaining two bedrooms and second full bathroom will complete the second floor along with the conveniently located laundry room. Other features this home has to offer is a 1 car attached garage, a full basement that offers plenty of storage space and opportunity, as well as walking trails located minutes from this community. Dont miss your chance to see this gorgeous home, and schedule your showing today! Offer deadline is Monday, 2/28/2022, by 12pm to be considered.
Location
State PA
County Montgomery
Area Upper Pottsgrove Twp (10660)
Zoning RESIDENTIAL
Rooms
Other Rooms Dining Room, Primary Bedroom, Bedroom 2, Kitchen, Family Room, Bedroom 1
Basement Full
Interior
Interior Features Breakfast Area, Ceiling Fan(s), Crown Moldings, Family Room Off Kitchen, Primary Bath(s), Walk-in Closet(s)
Hot Water Natural Gas
Cooling Central A/C
Fireplaces Number 1
Fireplaces Type Gas/Propane, Mantel(s)
Equipment Built-In Microwave, Built-In Range, Dishwasher, Refrigerator
Fireplace Y
Window Features Double Pane,Insulated
Appliance Built-In Microwave, Built-In Range, Dishwasher, Refrigerator
Heat Source Natural Gas
Laundry Upper Floor
Exterior
Parking Features Garage - Front Entry, Garage Door Opener, Inside Access
Garage Spaces 1.0
Water Access N
Roof Type Architectural Shingle
Accessibility None
Attached Garage 1
Total Parking Spaces 1
Garage Y
Building
Story 2
Foundation Concrete Perimeter
Sewer Public Sewer
Water Public
Architectural Style Traditional
Level or Stories 2
Additional Building Above Grade, Below Grade
New Construction N
Schools
School District Pottsgrove
Others
Pets Allowed Y
HOA Fee Include Other
Senior Community No
Tax ID 60-00-01139-106
Ownership Fee Simple
SqFt Source Assessor
Acceptable Financing Cash, Conventional, FHA, VA
Listing Terms Cash, Conventional, FHA, VA
Financing Cash,Conventional,FHA,VA
Special Listing Condition Standard
Pets Allowed No Pet Restrictions
Read Less Info
Want to know what your home might be worth? Contact us for a FREE valuation!

Our team is ready to help you sell your home for the highest possible price ASAP

Bought with Michael Shawn Jacobs • Keller Williams Philadelphia
"My job is to find and attract mastery-based agents to the office, protect the culture, and make sure everyone is happy! "






