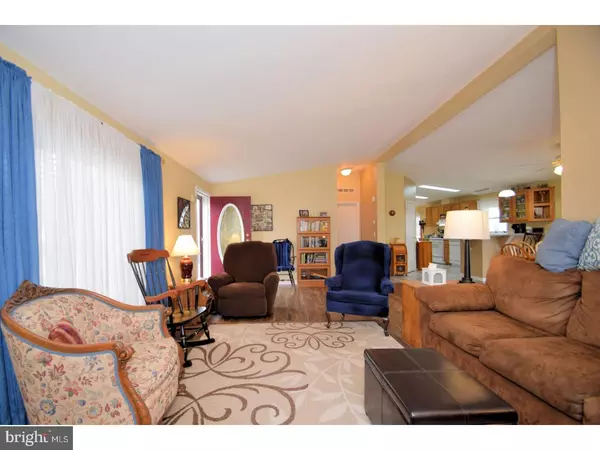$157,000
$159,900
1.8%For more information regarding the value of a property, please contact us for a free consultation.
3 Beds
2 Baths
1,680 SqFt
SOLD DATE : 06/18/2018
Key Details
Sold Price $157,000
Property Type Single Family Home
Listing Status Sold
Purchase Type For Sale
Square Footage 1,680 sqft
Price per Sqft $93
Subdivision Creekwood Village
MLS Listing ID 1000447380
Sold Date 06/18/18
Style Ranch/Rambler
Bedrooms 3
Full Baths 2
HOA Fees $715/mo
HOA Y/N Y
Abv Grd Liv Area 1,680
Originating Board TREND
Year Built 2002
Annual Tax Amount $3,197
Tax Year 2018
Lot Size 1,680 Sqft
Lot Dimensions COMMON
Property Description
Welcome Home to this tastefully updated ranch home with a fully excavated walk out basement! Enter into the cathedral ceiling great room with new wood laminate/vinyl flooring which flows nicely into the dining room with sliders to the deck where you will enjoy stunning views from your 40x16 composite/vinyl deck. The oak cabinetry in the kitchen is plentiful and is complete with a walk-in pantry and modern appliances, double-bowl sinks with a great view! The separate breakfast nook also has its own slider to the large deck and the retractable awning for those sunny afternoons. Te laundry room has its own utility sink and is right off the 1 car garage with workbench and private entrance to side yard. Master bedroom has ceiling fan with large walk-in closets and oversized linen closet as well and Full bath. Guest bedroom has ceiling fan and full closet, the third bedroom has frosted french doors and upgraded lighting with cathedral ceilings and is currently used as an office. This home has been meticulously maintained and cared for over the course of their ownership. The huge basement is fully spray foamed and has its own zoned heat with sliders to a patio that connects to the upper deck.
Location
State PA
County Montgomery
Area Skippack Twp (10651)
Zoning R5
Rooms
Other Rooms Living Room, Dining Room, Primary Bedroom, Bedroom 2, Kitchen, Bedroom 1
Basement Full, Unfinished, Outside Entrance
Interior
Interior Features Primary Bath(s), Butlers Pantry, Ceiling Fan(s), Kitchen - Eat-In
Hot Water Electric
Heating Propane, Forced Air
Cooling Central A/C
Flooring Fully Carpeted, Vinyl
Fireplaces Number 1
Equipment Oven - Self Cleaning, Dishwasher, Energy Efficient Appliances
Fireplace Y
Window Features Energy Efficient
Appliance Oven - Self Cleaning, Dishwasher, Energy Efficient Appliances
Heat Source Bottled Gas/Propane
Laundry Main Floor
Exterior
Exterior Feature Deck(s), Patio(s)
Garage Spaces 3.0
Utilities Available Cable TV
Amenities Available Club House
Water Access N
Roof Type Shingle
Accessibility None
Porch Deck(s), Patio(s)
Attached Garage 1
Total Parking Spaces 3
Garage Y
Building
Lot Description Front Yard, Rear Yard, SideYard(s)
Story 1
Foundation Concrete Perimeter
Sewer Public Sewer
Water Public
Architectural Style Ranch/Rambler
Level or Stories 1
Additional Building Above Grade
Structure Type Cathedral Ceilings
New Construction N
Schools
High Schools Perkiomen Valley
School District Perkiomen Valley
Others
HOA Fee Include Common Area Maintenance,Lawn Maintenance,Snow Removal,Trash
Senior Community Yes
Tax ID 51-00-02986-131
Ownership Land Lease
Read Less Info
Want to know what your home might be worth? Contact us for a FREE valuation!

Our team is ready to help you sell your home for the highest possible price ASAP

Bought with Tiffany Heller • RE/MAX Realty Group-Lansdale
"My job is to find and attract mastery-based agents to the office, protect the culture, and make sure everyone is happy! "






