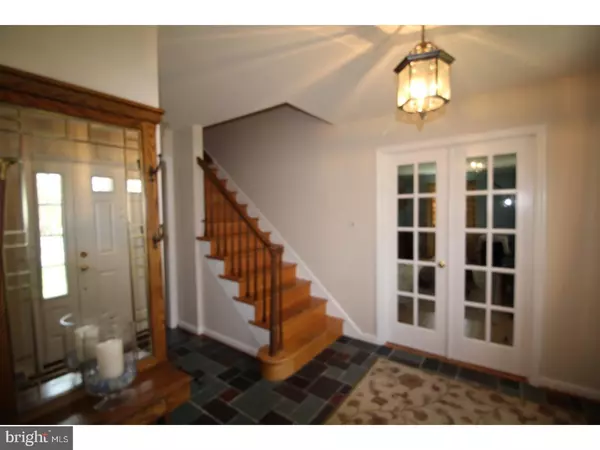$431,000
$435,000
0.9%For more information regarding the value of a property, please contact us for a free consultation.
5 Beds
4 Baths
2,850 SqFt
SOLD DATE : 06/18/2018
Key Details
Sold Price $431,000
Property Type Single Family Home
Sub Type Detached
Listing Status Sold
Purchase Type For Sale
Square Footage 2,850 sqft
Price per Sqft $151
Subdivision Wedge Hills
MLS Listing ID 1000415214
Sold Date 06/18/18
Style Cape Cod
Bedrooms 5
Full Baths 3
Half Baths 1
HOA Fees $41/ann
HOA Y/N Y
Abv Grd Liv Area 2,850
Originating Board TREND
Year Built 1967
Annual Tax Amount $4,823
Tax Year 2017
Lot Size 1.030 Acres
Acres 1.03
Property Description
Brick Cape Cod with a first floor Master bedroom and updated master bathroom, in the desirable neighborhood of Wedge Hills, located in North West Newark and just minutes to the University of Delaware, Downtown Newark, White Clay Preserve and I-95. Home is nestled on an acre in a Longwood Gardens setting with a private fenced in backyard and tree fort. The sellers have updated the home with natural gas heating and a Wolfe gas range. There are site finished hardwood floors throughout the majority of the home. The open floor plan makes this home perfect for entertaining! The kitchen looks out over the breakfast room, large bay window and private fenced backyard. The master bedroom and updated master bathroom overlook the backyard as well. The family room features a wood burning brick fire place and is located off the breakfast room and close proximity to the powder room. The upper level has 4 additional bedrooms, 2 full bathrooms and loads of closet space. Sellers have just completed the installation of a new septic. HVAC was updated in 2013 and the roof in 2012. Showings begin on Tuesday 4/24.
Location
State DE
County New Castle
Area Newark/Glasgow (30905)
Zoning NC40
Rooms
Other Rooms Living Room, Dining Room, Primary Bedroom, Bedroom 2, Bedroom 3, Kitchen, Family Room, Bedroom 1, Other
Basement Partial, Unfinished
Interior
Interior Features Primary Bath(s), Kitchen - Island, Butlers Pantry, Ceiling Fan(s), Dining Area
Hot Water Electric
Heating Gas, Forced Air, Programmable Thermostat
Cooling Central A/C
Flooring Wood, Tile/Brick
Fireplaces Number 1
Fireplaces Type Brick
Equipment Dishwasher, Disposal
Fireplace Y
Appliance Dishwasher, Disposal
Heat Source Natural Gas
Laundry Main Floor
Exterior
Exterior Feature Patio(s)
Parking Features Garage Door Opener
Garage Spaces 5.0
Utilities Available Cable TV
Water Access N
Roof Type Shingle
Accessibility None
Porch Patio(s)
Attached Garage 2
Total Parking Spaces 5
Garage Y
Building
Lot Description Level, Trees/Wooded, Front Yard, Rear Yard, SideYard(s)
Story 1.5
Foundation Brick/Mortar
Sewer On Site Septic
Water Well
Architectural Style Cape Cod
Level or Stories 1.5
Additional Building Above Grade
New Construction N
Schools
School District Christina
Others
HOA Fee Include Common Area Maintenance,Snow Removal
Senior Community No
Tax ID 09-005.00-034
Ownership Fee Simple
Security Features Security System
Read Less Info
Want to know what your home might be worth? Contact us for a FREE valuation!

Our team is ready to help you sell your home for the highest possible price ASAP

Bought with Stephen J Mottola • Long & Foster Real Estate, Inc.
"My job is to find and attract mastery-based agents to the office, protect the culture, and make sure everyone is happy! "






