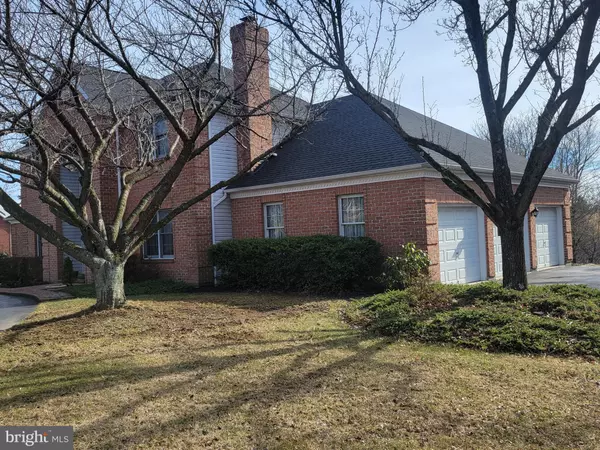$565,000
$495,000
14.1%For more information regarding the value of a property, please contact us for a free consultation.
4 Beds
5 Baths
4,212 SqFt
SOLD DATE : 04/22/2022
Key Details
Sold Price $565,000
Property Type Single Family Home
Sub Type Detached
Listing Status Sold
Purchase Type For Sale
Square Footage 4,212 sqft
Price per Sqft $134
Subdivision Huntfield
MLS Listing ID PADA2010286
Sold Date 04/22/22
Style Traditional
Bedrooms 4
Full Baths 3
Half Baths 2
HOA Y/N N
Abv Grd Liv Area 3,212
Originating Board BRIGHT
Year Built 1990
Annual Tax Amount $9,552
Tax Year 2021
Lot Size 1.900 Acres
Acres 1.9
Property Description
You won't want to miss out on this beautiful Hunt Field home, situated on a 1.9 acre, partially wooded lot! Enjoy 3200+ square feet of living space, not including the large finished, exposed, walk-out basement, with another half bath, adding nearly 1000 additional square feet. You will immediately feel the quality upon entering the large, two-story foyer with beautiful stairway and ceramic tile floor. To your right is a formal living room, with hardwood floors, crown molding, and a gas fireplace. Across the hall is a formal dining room with chair rail, crown molding, and hardwood floors, which connects to the fully equipped kitchen with granite countertops, tons of oak cabinetry, a butler's pantry and delightful, breakfast area. Adjoining the kitchen is a large family room with hardwood floors and double doors leading to a beautiful sunroom, with hardwood floors, and a door leading to the deck. Walk down the hall to a 1st floor laundry room with an exterior door, sink, and built-in ironing board. A little further brings you to the 1st floor primary suite with a separate dressing area, two walk in closets, and a handsome bath with a tub, a shower, and two sinks. The 2nd floor has three additional bedrooms and two more baths, plus a loft, study or office! There is a huge deck across the back of the house for summer enjoyment as well as a three car garage for the cars and toys! Heating costs are reasonable due to the efficient Geo-thermal heat pump. A new roof was installed in 2019 and deck was replaced in 2020. You will love the huge closets throughout as well as all of the attic areas for additional storage. Sellers are offering a 1 year HSA home warranty for peace of mind. A great opportunity awaits you! Schedule your appointment today!
Location
State PA
County Dauphin
Area Lower Paxton Twp (14035)
Zoning RESIDENTIAL
Rooms
Basement Daylight, Full, Partially Finished, Walkout Level, Windows
Main Level Bedrooms 1
Interior
Interior Features Butlers Pantry, Ceiling Fan(s), Central Vacuum, Crown Moldings, Entry Level Bedroom, Family Room Off Kitchen, Floor Plan - Traditional, Formal/Separate Dining Room, Breakfast Area, Pantry, Primary Bath(s), Recessed Lighting, Wood Floors
Hot Water Electric
Heating Heat Pump - Electric BackUp
Cooling Central A/C
Flooring Hardwood, Carpet, Ceramic Tile
Fireplaces Number 1
Fireplaces Type Gas/Propane
Fireplace Y
Heat Source Geo-thermal
Laundry Main Floor
Exterior
Parking Features Garage Door Opener, Garage - Side Entry
Garage Spaces 6.0
Water Access N
View Trees/Woods
Roof Type Architectural Shingle
Accessibility None
Attached Garage 3
Total Parking Spaces 6
Garage Y
Building
Lot Description Backs to Trees
Story 2
Foundation Active Radon Mitigation
Sewer Other
Water Public
Architectural Style Traditional
Level or Stories 2
Additional Building Above Grade, Below Grade
New Construction N
Schools
High Schools Central Dauphin
School District Central Dauphin
Others
Pets Allowed Y
Senior Community No
Tax ID 35-072-066-000-0000
Ownership Fee Simple
SqFt Source Estimated
Acceptable Financing Cash, Conventional, VA
Listing Terms Cash, Conventional, VA
Financing Cash,Conventional,VA
Special Listing Condition Standard
Pets Allowed No Pet Restrictions
Read Less Info
Want to know what your home might be worth? Contact us for a FREE valuation!

Our team is ready to help you sell your home for the highest possible price ASAP

Bought with Judy Stover • Berkshire Hathaway HomeServices Homesale Realty

"My job is to find and attract mastery-based agents to the office, protect the culture, and make sure everyone is happy! "






