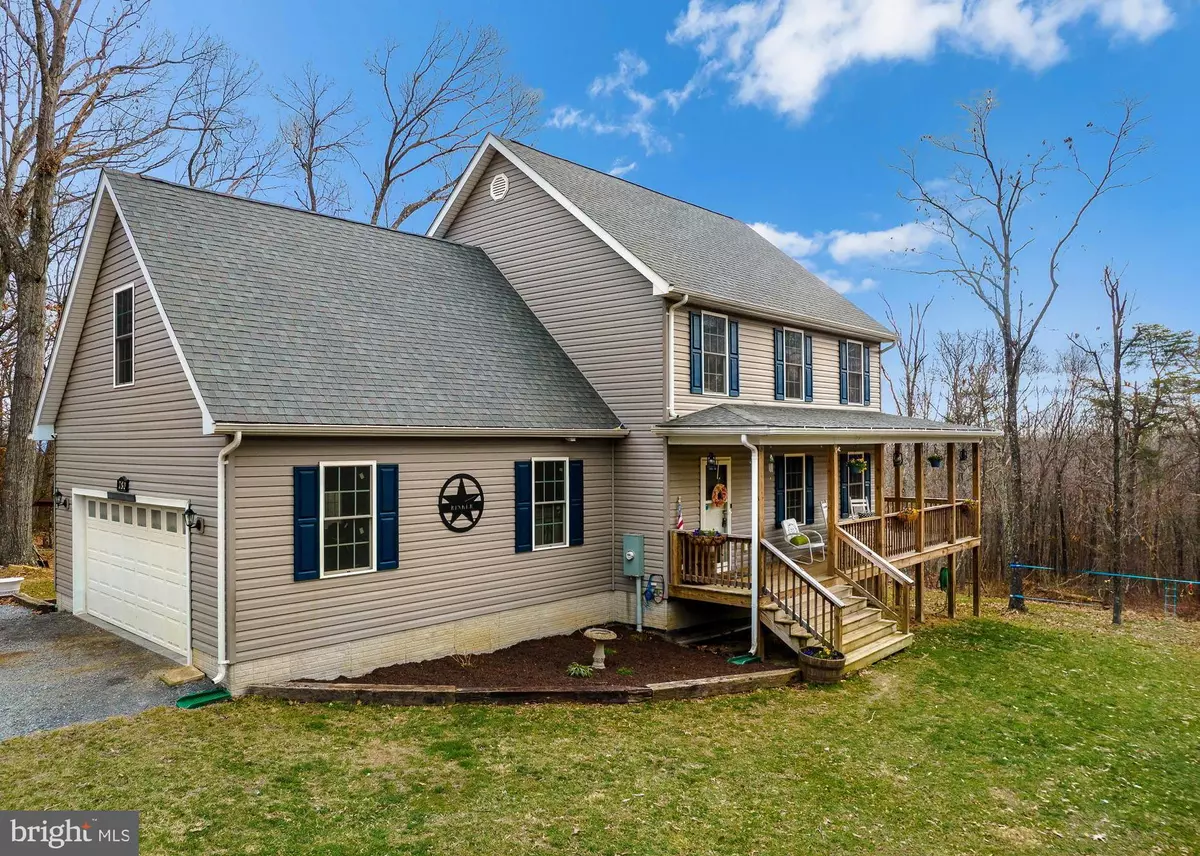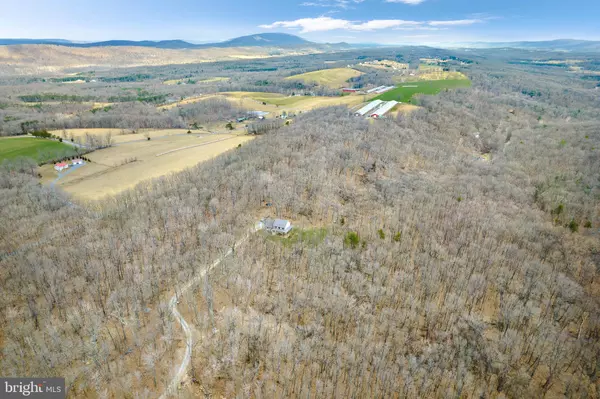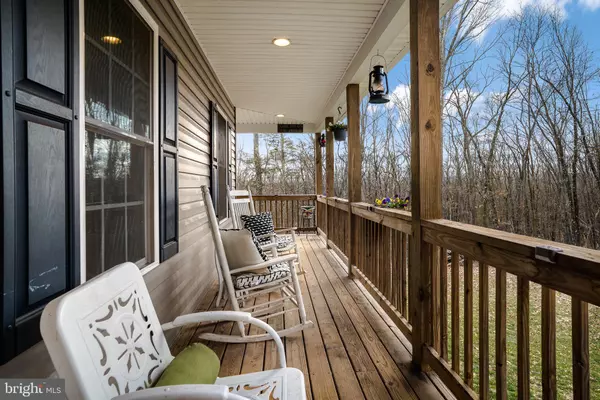$549,900
$549,900
For more information regarding the value of a property, please contact us for a free consultation.
4 Beds
4 Baths
2,240 SqFt
SOLD DATE : 04/22/2022
Key Details
Sold Price $549,900
Property Type Single Family Home
Sub Type Detached
Listing Status Sold
Purchase Type For Sale
Square Footage 2,240 sqft
Price per Sqft $245
Subdivision Esta'S Ridge
MLS Listing ID VAFV2005070
Sold Date 04/22/22
Style Traditional
Bedrooms 4
Full Baths 3
Half Baths 1
HOA Y/N N
Abv Grd Liv Area 2,240
Originating Board BRIGHT
Year Built 2016
Annual Tax Amount $1,972
Tax Year 2021
Lot Size 17.330 Acres
Acres 17.33
Property Description
Privacy is so Nice after the Hustle and Bustle of a busy workday. Tranquil and Private home situated on 17+ Acres. Relax on the covered wrap around porch great for summer evenings and entertaining. Walk into your beautiful and very well-maintained piece of paradise. The layout accommodates ease of movement throughout with plenty of light filled spaces for every family member. The kitchen's central location between the dining room and casual areas which makes for easy conversation and line of sight with the other rooms. The kitchen has upgraded Soft Close cabinets, Breakfast Bar, Stainless appliances, Large Pantry and more. 4 bedrooms 3 full baths upstairs and a 1/2 bath on the Main level. Gleaming hardwood floors throughout the main level, ceramic tile in bathrooms and many other Amenities in this lovely home ready for New Owners. The Primary En Suite has a Walk in Closet, Spa like finishes in the Bathroom and plenty of Natural light. The Two additional bedrooms are Roomy and consist of Large Closet space too. The 4th Bedroom is also an En Suite with Elegant Tile shower surround. Full unfinished walk out basement with rough-in awaits your finishing touches. Only 15 Minutes to Historic Downtown Winchester. Call me for your Tour today!
Location
State VA
County Frederick
Zoning RA
Rooms
Other Rooms Primary Bedroom, Bedroom 2, Bedroom 3, Bedroom 4, Kitchen, Family Room, Basement, Foyer, Breakfast Room
Basement Connecting Stairway, Rough Bath Plumb, Unfinished
Interior
Interior Features Breakfast Area, Combination Kitchen/Dining, Dining Area, Family Room Off Kitchen, Kitchen - Eat-In, Kitchen - Island, Pantry, Soaking Tub, Tub Shower, Walk-in Closet(s), Water Treat System, Wood Floors
Hot Water Electric
Heating Heat Pump(s)
Cooling Central A/C
Equipment Dishwasher, Microwave, Refrigerator, Stove, Washer/Dryer Hookups Only
Appliance Dishwasher, Microwave, Refrigerator, Stove, Washer/Dryer Hookups Only
Heat Source Electric
Exterior
Exterior Feature Porch(es)
Parking Features Garage - Side Entry
Garage Spaces 8.0
Water Access N
Roof Type Shingle
Accessibility None
Porch Porch(es)
Road Frontage Road Maintenance Agreement
Attached Garage 2
Total Parking Spaces 8
Garage Y
Building
Lot Description Cul-de-sac, Trees/Wooded
Story 3
Foundation Concrete Perimeter
Sewer On Site Septic
Water Well
Architectural Style Traditional
Level or Stories 3
Additional Building Above Grade, Below Grade
New Construction N
Schools
School District Frederick County Public Schools
Others
Senior Community No
Tax ID 16 A 5
Ownership Fee Simple
SqFt Source Assessor
Horse Property Y
Special Listing Condition Standard
Read Less Info
Want to know what your home might be worth? Contact us for a FREE valuation!

Our team is ready to help you sell your home for the highest possible price ASAP

Bought with Tracy L Link • Coldwell Banker Premier
"My job is to find and attract mastery-based agents to the office, protect the culture, and make sure everyone is happy! "






