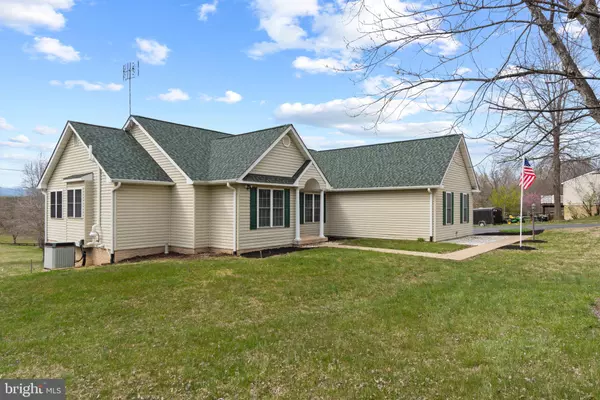$440,000
$399,999
10.0%For more information regarding the value of a property, please contact us for a free consultation.
3 Beds
4 Baths
3,703 SqFt
SOLD DATE : 05/04/2022
Key Details
Sold Price $440,000
Property Type Single Family Home
Sub Type Detached
Listing Status Sold
Purchase Type For Sale
Square Footage 3,703 sqft
Price per Sqft $118
Subdivision Brightwood
MLS Listing ID VAMA2000496
Sold Date 05/04/22
Style Raised Ranch/Rambler
Bedrooms 3
Full Baths 3
Half Baths 1
HOA Y/N N
Abv Grd Liv Area 1,855
Originating Board BRIGHT
Year Built 1997
Annual Tax Amount $2,295
Tax Year 2021
Lot Size 2.840 Acres
Acres 2.84
Property Description
MOVE IN READY! Only 2 minutes off of Rt. 29 and right down the road from the popular Prince Michel winery. Enjoy your local VA wine watching the sun set over Blue Ridge Mountains from the sunporch! This home was updated with XFINITY INTERNET, perfect for a telecommuter looking to enjoy working from home! The outside deck offers two Sunsetter remote Controlled awnings for shade. Inside a HUGE OVERSIZED PRIMARY BEDROOM w/ sit in tub.The kitchen has endless BRAND NEW updates- Freshly painted cabinets, Quartz countertops, backsplash, sink, stove converted to electric, ceiling fans and light fixtures throughout,kitchen floors updated, Brand new dryer in the laundry room. Giant unfinished basement includes a bathroom and shower freshly painted and ready to make it perfect for you! Entire home has been professionally painted. Other upgrades include, new shingles(4years old) leaf guard gutters and downspouts, whole home generator, composite decking boards, basement stairs sanded/ finished and so much more. HURRY THIS HOME WILL NOT LAST! **NO HOA!**
Location
State VA
County Madison
Zoning R1
Rooms
Other Rooms Living Room, Dining Room, Primary Bedroom, Bedroom 2, Bedroom 3, Kitchen, Basement, Foyer, Breakfast Room, Laundry, Other, Bathroom 2, Bathroom 3, Primary Bathroom, Half Bath
Basement Full, Heated, Walkout Level, Windows
Main Level Bedrooms 3
Interior
Interior Features Chair Railings, Dining Area, Entry Level Bedroom, Family Room Off Kitchen, Floor Plan - Open, Kitchen - Country, Kitchen - Island, Kitchen - Table Space, Primary Bath(s), Soaking Tub, Walk-in Closet(s), Window Treatments, Wood Floors, Water Treat System
Hot Water Natural Gas
Heating Forced Air
Cooling Central A/C
Flooring Carpet, Ceramic Tile, Wood
Fireplaces Number 1
Equipment Built-In Microwave, Central Vacuum, Dryer, Disposal, Dishwasher, Humidifier, Icemaker, Refrigerator, Stove, Washer
Appliance Built-In Microwave, Central Vacuum, Dryer, Disposal, Dishwasher, Humidifier, Icemaker, Refrigerator, Stove, Washer
Heat Source Propane - Metered
Exterior
Parking Features Garage Door Opener, Garage - Side Entry, Inside Access
Garage Spaces 2.0
Water Access N
Accessibility None
Attached Garage 2
Total Parking Spaces 2
Garage Y
Building
Story 2
Foundation Concrete Perimeter
Sewer On Site Septic
Water Private, Well
Architectural Style Raised Ranch/Rambler
Level or Stories 2
Additional Building Above Grade, Below Grade
New Construction N
Schools
Elementary Schools Waverly Yowell
Middle Schools William Wetsel
High Schools Madison (Madison)
School District Madison County Public Schools
Others
Senior Community No
Tax ID 32 37H
Ownership Fee Simple
SqFt Source Assessor
Special Listing Condition Standard
Read Less Info
Want to know what your home might be worth? Contact us for a FREE valuation!

Our team is ready to help you sell your home for the highest possible price ASAP

Bought with Gloria Durst • EXP Realty, LLC
"My job is to find and attract mastery-based agents to the office, protect the culture, and make sure everyone is happy! "






