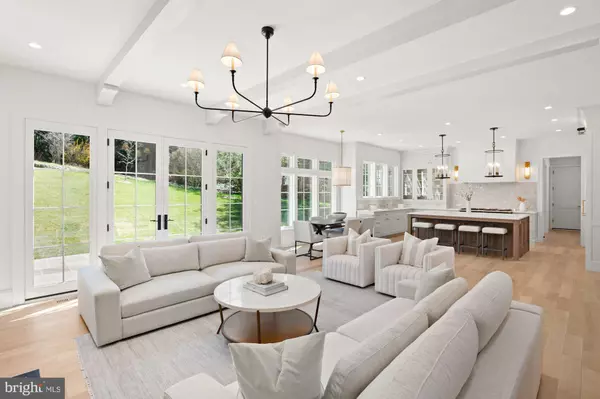$4,150,000
$4,195,000
1.1%For more information regarding the value of a property, please contact us for a free consultation.
7 Beds
9 Baths
7,450 SqFt
SOLD DATE : 05/06/2022
Key Details
Sold Price $4,150,000
Property Type Single Family Home
Sub Type Detached
Listing Status Sold
Purchase Type For Sale
Square Footage 7,450 sqft
Price per Sqft $557
Subdivision Country Club Hills
MLS Listing ID VAAR2014152
Sold Date 05/06/22
Style French,Colonial
Bedrooms 7
Full Baths 7
Half Baths 2
HOA Y/N N
Abv Grd Liv Area 5,350
Originating Board BRIGHT
Year Built 2022
Annual Tax Amount $14,759
Tax Year 2021
Lot Size 0.391 Acres
Acres 0.39
Property Description
3433 N Albemarle St is a brand new designer showpiece home sited on a picturesque 0.39-acre corner lot in Country Club Hills, one of the most sought-after neighborhoods in Arlington, VA. This home was designed and developed by Rosewood NB, built by Thorsen Construction, Architected by Harrison Design, and landscape design by Joseph Richardson Landscape Architecture. The 8,600 SF residence offers flexibility with its curated interior spaces and offers incredible scale with 10' ceilings on the Main Level, 9' on the Second Level, and 9'8 on the Lower Level. No detail is left untouched with custom finishes including Designer Lighting Fixtures sourced from M&M Lighting, and custom inset designer cabinetry by Jean Stoffer Design and Stoffer Home Cabinetry throughout. The Main Level Foyer is flanked by the Formal Living Room with direct access to the side flagstone patio, and the Dining Room with access to the Butler's Pantry Bar. The Gourmet Kitchen opens to the Breakfast and Family Rooms with SubZero Refrigerator/Freezer, LaCanche 7-burner gas range with double oven and griddle and plaster hood, 2 Miele Dishwashers, large island with Calacatta Lincoln Marble countertops, Jean Stoffer Cabinetry, Perrin and Rowe and Rohl Fixtures, wet bar, Butler's Pantry Bar with 2 wine coolers and hammered-nickel sink, and more. The Family Room is warmed by the wood-burning fireplace with gas line with a custom design fireplace surround made of Nero Marquina Marble, and the Wood Beams and Brackets on the ceiling provide additional drama and detail. The walkout rear flagstone-covered patio includes a built-in wood-burning fireplace and access to the serene rear garden. The Main Level continues with a separate Bedroom Suite and Study space designed to accommodate a dynamic lifestyle. The Second Level is complete with 5 Bedroom Suites, each outfitted with walk-in closets and uniquely designed bathrooms expanding the custom design feel into the secondary spaces if this home. The elegant Primary Suite opens to the Primary Bath with large soaking tub, walk-in glass shower with Marble Waterfall Edge Shower Bench and built-in niche, separate Jean Stoffer Design Vanities, and access to the extensive walk-in closet, and views of the front and rear gardens. The 4 Secondary Bedroom Suites all include custom Masland carpet. The Laundry Room includes LG ThinQ Washer and Dryer, White Carrera Marble Countertops, sink, and 2 laundry cart nooks. The Lower Level opens to the substantial Recreation/Media Room with Surround Sound Prewiring and access to the Bar Room with French Eurocave Royale Temperature-Controlled Wine Cabinet, 2 refrigerator drawers, Miele dishwasher, and Calacatta Vagli Marble countertops. There is an additional Bedroom as well as a Bonus Exercise/Flex Room and several finished storage rooms on each floor. The two separate garages hold 3 cars and open to the Mudroom with Powder Room, built-in desk workspace, and access to the Rear Garden and Gourmet Kitchen. On each level, there is an elevator-ready shaft for potential installation. Just one stoplight to Washington, DC, this home is centrally located near the Washington Golf and Country Club, Langston Blvd Commercial Corridor, McLean, Tyson's Corner, and the many miles of trails and parks in Arlington County. Must see!
Location
State VA
County Arlington
Zoning R-10
Rooms
Basement Connecting Stairway, Heated, Interior Access, Fully Finished, Windows
Main Level Bedrooms 1
Interior
Hot Water Natural Gas
Heating Heat Pump(s)
Cooling Central A/C
Fireplaces Number 2
Equipment Built-In Microwave, Oven/Range - Gas, Range Hood, Refrigerator, Stainless Steel Appliances, Stove, Washer, Dryer
Fireplace Y
Appliance Built-In Microwave, Oven/Range - Gas, Range Hood, Refrigerator, Stainless Steel Appliances, Stove, Washer, Dryer
Heat Source Natural Gas, Electric
Exterior
Parking Features Garage - Side Entry, Inside Access, Additional Storage Area
Garage Spaces 7.0
Water Access N
Accessibility Other
Attached Garage 3
Total Parking Spaces 7
Garage Y
Building
Story 3
Foundation Other
Sewer Public Sewer
Water Public
Architectural Style French, Colonial
Level or Stories 3
Additional Building Above Grade, Below Grade
New Construction Y
Schools
School District Arlington County Public Schools
Others
Senior Community No
Tax ID 03-044-005
Ownership Fee Simple
SqFt Source Assessor
Special Listing Condition Standard
Read Less Info
Want to know what your home might be worth? Contact us for a FREE valuation!

Our team is ready to help you sell your home for the highest possible price ASAP

Bought with Christie-Anne Weiss • TTR Sotheby's International Realty
"My job is to find and attract mastery-based agents to the office, protect the culture, and make sure everyone is happy! "






