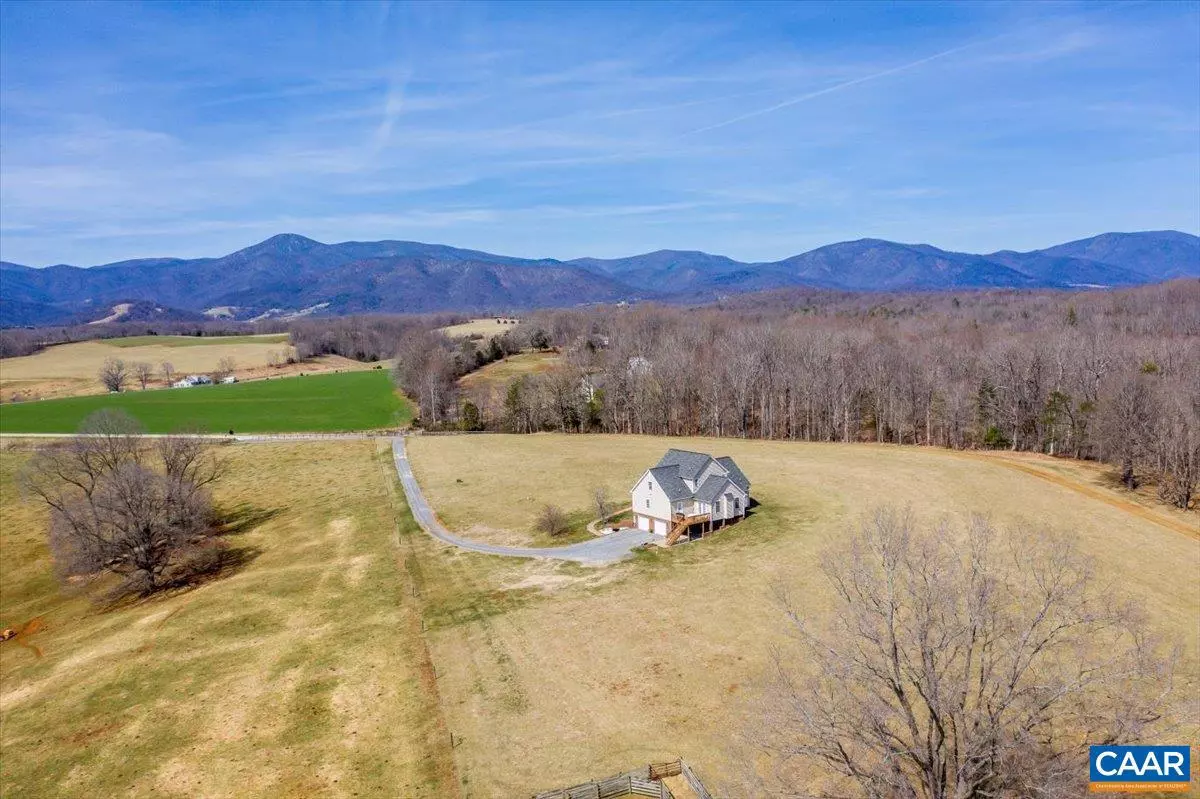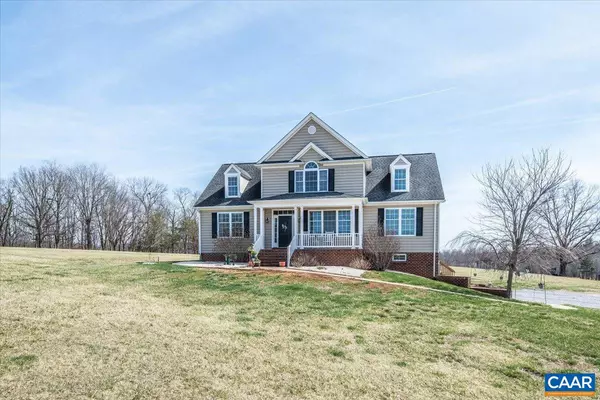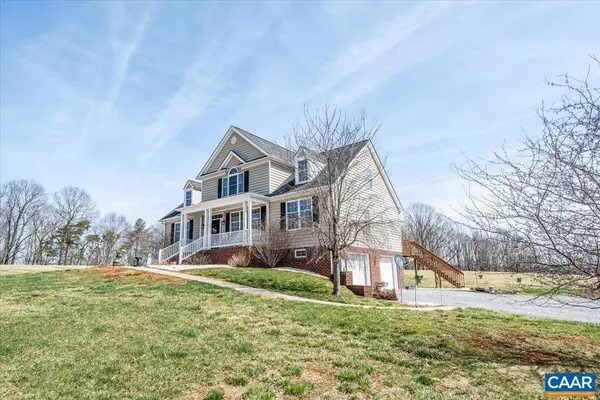$525,000
$499,000
5.2%For more information regarding the value of a property, please contact us for a free consultation.
4 Beds
3 Baths
2,888 SqFt
SOLD DATE : 05/09/2022
Key Details
Sold Price $525,000
Property Type Single Family Home
Sub Type Detached
Listing Status Sold
Purchase Type For Sale
Square Footage 2,888 sqft
Price per Sqft $181
Subdivision None Available
MLS Listing ID 627724
Sold Date 05/09/22
Style Other
Bedrooms 4
Full Baths 3
HOA Y/N N
Abv Grd Liv Area 2,888
Originating Board CAAR
Year Built 2010
Annual Tax Amount $2,087
Tax Year 2021
Lot Size 10.000 Acres
Acres 10.0
Property Description
Gorgeous Setting only minutes from Mill Creek Lake Park where you can fish, swim and go boating! From the front porch of this 4 bedroom, 3 bath home you will enjoy unspoiled views of the surrounding farmland and amazing mountain views...the best of the best! This attractive home was thoughtfully designed and it includes a large living room, working kitchen with granite countertops, dining area, family room with a vaulted ceiling, a laundry/mudroom and not only a spacious main level master suite but also a second main level bedroom with another full bath. Two bedrooms, jack and jill bath plus a bonus loft area complete the second floor. Exceptional storage here with walk-ins or multiple closets in each bedroom plus an unfinished walk out basement and an oversized 2 car attached garage. Grill on the deck and then watch the sunset from the screened gazebo taking in those gorgeous mountains. Come escape from the city and enjoy life...only 10 minute to Amherst.,Fireplace in Family Room
Location
State VA
County Amherst
Zoning A-1
Rooms
Other Rooms Living Room, Dining Room, Primary Bedroom, Kitchen, Family Room, Laundry, Loft, Additional Bedroom
Basement Interior Access, Outside Entrance, Partial, Rough Bath Plumb, Walkout Level, Windows
Main Level Bedrooms 2
Interior
Interior Features Breakfast Area, Kitchen - Island, Pantry, Entry Level Bedroom
Heating Heat Pump(s)
Cooling Heat Pump(s)
Fireplaces Number 1
Fireplaces Type Gas/Propane
Equipment Dishwasher, Oven - Double, Microwave, Refrigerator, Oven - Wall, Cooktop
Fireplace Y
Appliance Dishwasher, Oven - Double, Microwave, Refrigerator, Oven - Wall, Cooktop
Exterior
Exterior Feature Deck(s), Porch(es)
Parking Features Other, Garage - Side Entry, Basement Garage
View Mountain, Pasture, Panoramic
Farm Other,Livestock,Horse,Poultry
Accessibility None
Porch Deck(s), Porch(es)
Garage Y
Building
Story 2
Foundation Brick/Mortar
Sewer Septic Exists
Water Well
Architectural Style Other
Level or Stories 2
Additional Building Above Grade, Below Grade
New Construction N
Schools
Elementary Schools Temperance
Middle Schools Amherst
High Schools Amherst
School District Amherst County Public Schools
Others
Ownership Other
Horse Property Y
Special Listing Condition Standard
Read Less Info
Want to know what your home might be worth? Contact us for a FREE valuation!

Our team is ready to help you sell your home for the highest possible price ASAP

Bought with Unrepresented Buyer • UnrepresentedBuyer

"My job is to find and attract mastery-based agents to the office, protect the culture, and make sure everyone is happy! "






