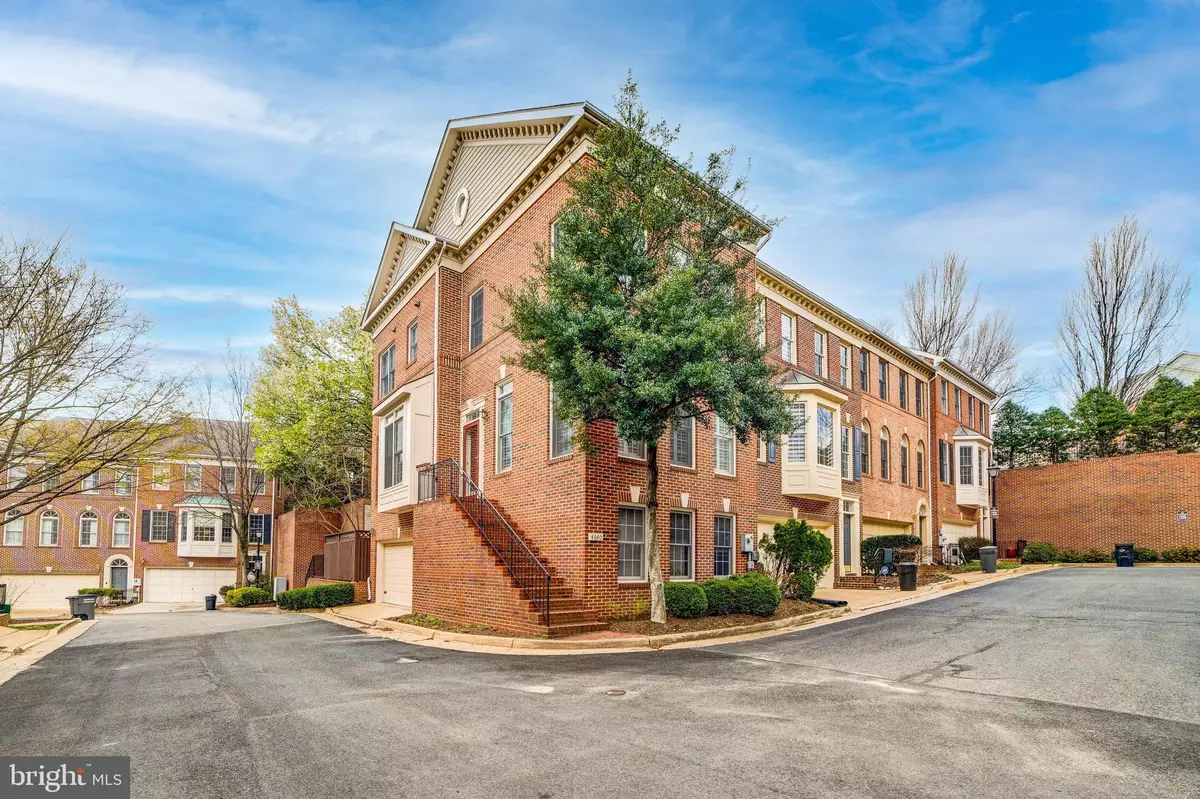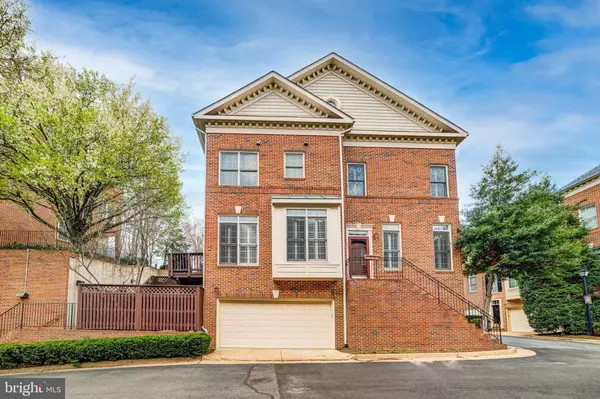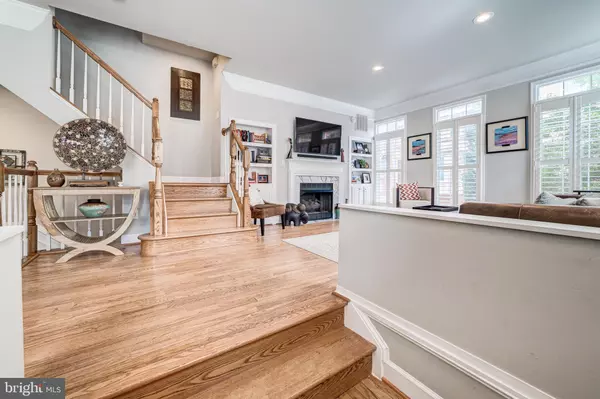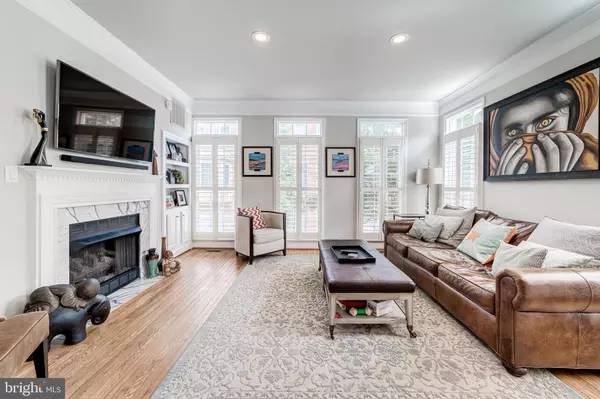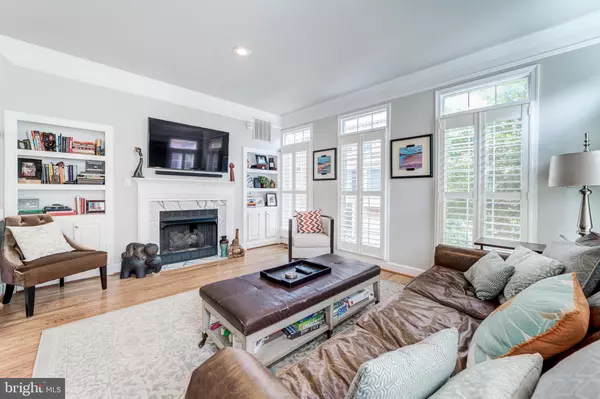$927,000
$798,900
16.0%For more information regarding the value of a property, please contact us for a free consultation.
3 Beds
5 Baths
2,477 SqFt
SOLD DATE : 05/09/2022
Key Details
Sold Price $927,000
Property Type Townhouse
Sub Type End of Row/Townhouse
Listing Status Sold
Purchase Type For Sale
Square Footage 2,477 sqft
Price per Sqft $374
Subdivision Stonegate
MLS Listing ID VAAX2011204
Sold Date 05/09/22
Style Contemporary
Bedrooms 3
Full Baths 3
Half Baths 2
HOA Fees $133/qua
HOA Y/N Y
Abv Grd Liv Area 2,057
Originating Board BRIGHT
Year Built 1995
Annual Tax Amount $7,669
Tax Year 2021
Lot Size 1,506 Sqft
Acres 0.03
Property Description
Prepare to be captivated! This luxurious fully-renovated all brick rare end-unit townhome with a side entry garage features impeccable finishes throughout, from beautiful, original oak hardwood floors to a gorgeous marble fireplace. The completely updated kitchen boasts granite countertops and GE stainless steel appliances and opens to a sunny, light-filled space via double doors onto a wooden deck that overlooks the manicured backyard. The updated interiors feature a soft monochromatic custom palette and clean lines, custom plantation shutters, elegant crown molding designs, custom built-in shelving and the perfect amount of recessed lighting which complements the copious amount of natural light received by this East facing home. Outside, the beautifully landscaped fenced in lot is perfect for entertaining guests or simply relaxing after a long days work.
Upstairs you will find each bedroom has an ensuite, offering intimate space and greater privacy for all. The master bathroom offers a spa-like retreat, with tile floors, quartz countertops, frameless glass shower doors, soaking tub and Moen fixtures. All bathrooms have been completely renovated and offer the seamless mix of traditional and modern style elements which results in a perfectly tailored space for ones personal needs. Each bedroom comes with a walk-in closet (upstairs bedroom/loft has customized elfa shelving) and tons of natural light. Master bedroom boasts a 15ft ceiling which complements the open and airy space, becoming a perfect retreat for one to relax and unwind. And with a fully finished, light filled basement that walks out to the garage, this home simply checks all the boxes.
This dual zoned home comes with a newly installed (2020) HVAC system and two Eco-Friendly Nest thermostats. Roof was replaced in 2017 and comes with a transferable warranty. Exterior painted in 2021. Newly installed garage door and garage door opener with extra ceiling storage that conveys. This home offers tons of storage areas while not taking away from the generous amount of livable space. $70,000 worth of upgrades done to this home within the past few years!!!!
The highly sought-after West End Alexandria neighborhood offers breathtaking views of an archaeological preserve and walking trails. Stonegates location is attractive to home buyers interested in achieving easy access to the Metrobus and DASH stops with direct routes to Metro stations, which is located just outside the neighborhood. Stonegate offers a quick drive to I-395, Reagan National, Washington, DC, Old Town Alexandria, the Pentagon, Shirlington and National Landing. Fort Ward Park, Alexandria tennis courts, Fresh Market, Harris Teeter, Target, Starbucks, Safeway, and a variety of shops, restaurants and services offerings are less than a mile away. Hurry to see bc this one is sure to go fast!
Location
State VA
County Alexandria City
Zoning CDD#5
Rooms
Other Rooms Dining Room, Kitchen, Family Room, Basement, Other
Basement Fully Finished, Garage Access, Side Entrance, Daylight, Full, Connecting Stairway
Interior
Interior Features Breakfast Area, Ceiling Fan(s), Crown Moldings, Floor Plan - Open, Kitchen - Gourmet, Kitchen - Island, Recessed Lighting, Soaking Tub, Upgraded Countertops, Walk-in Closet(s), Wood Floors
Hot Water Natural Gas
Heating Heat Pump(s), Forced Air
Cooling Ceiling Fan(s), Programmable Thermostat, Heat Pump(s), Central A/C, Multi Units
Flooring Wood, Tile/Brick
Fireplaces Number 1
Fireplaces Type Gas/Propane
Equipment Stainless Steel Appliances
Fireplace Y
Window Features Double Pane
Appliance Stainless Steel Appliances
Heat Source Natural Gas
Exterior
Exterior Feature Patio(s), Deck(s)
Parking Features Garage - Side Entry, Garage Door Opener, Inside Access, Additional Storage Area
Garage Spaces 2.0
Fence Fully, Wood
Water Access N
Accessibility None
Porch Patio(s), Deck(s)
Attached Garage 2
Total Parking Spaces 2
Garage Y
Building
Story 4
Foundation Concrete Perimeter, Slab
Sewer Public Sewer
Water Public
Architectural Style Contemporary
Level or Stories 4
Additional Building Above Grade, Below Grade
Structure Type 9'+ Ceilings
New Construction N
Schools
School District Alexandria City Public Schools
Others
HOA Fee Include Reserve Funds,Management,Common Area Maintenance,Trash
Senior Community No
Tax ID 011.04-06-45
Ownership Fee Simple
SqFt Source Assessor
Acceptable Financing Conventional, FHA, VA, Cash, Negotiable
Listing Terms Conventional, FHA, VA, Cash, Negotiable
Financing Conventional,FHA,VA,Cash,Negotiable
Special Listing Condition Standard
Read Less Info
Want to know what your home might be worth? Contact us for a FREE valuation!

Our team is ready to help you sell your home for the highest possible price ASAP

Bought with Robert E Kenney • KW Metro Center

"My job is to find and attract mastery-based agents to the office, protect the culture, and make sure everyone is happy! "

