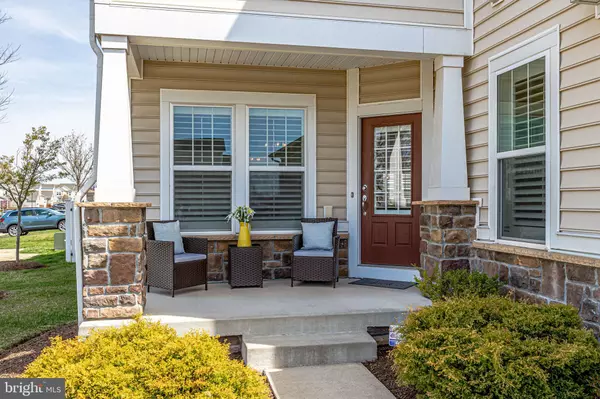$910,000
$809,999
12.3%For more information regarding the value of a property, please contact us for a free consultation.
4 Beds
3 Baths
4,254 SqFt
SOLD DATE : 05/13/2022
Key Details
Sold Price $910,000
Property Type Townhouse
Sub Type End of Row/Townhouse
Listing Status Sold
Purchase Type For Sale
Square Footage 4,254 sqft
Price per Sqft $213
Subdivision Trent Grove
MLS Listing ID VALO2024058
Sold Date 05/13/22
Style Contemporary
Bedrooms 4
Full Baths 2
Half Baths 1
HOA Fees $219/mo
HOA Y/N Y
Abv Grd Liv Area 3,250
Originating Board BRIGHT
Year Built 2013
Annual Tax Amount $7,733
Tax Year 2021
Lot Size 5,227 Sqft
Acres 0.12
Property Description
This gorgeous Brambleton end unit home is waiting for you! Elegant living on 3 levels (over 4,200 finished square feet of living space), with 4beds/2.5 baths/expansive loft on upper level and 2-car garage. Tons of natural light throughout this open and airy home. Beautiful hardwood floors lead from entry throughout main level and features plantation shutters on every window. Large open kitchen features stainless steel appliances, soft close drawers, large island and so much more. Main level includes formal dining, cozy living room with fireplace, kitchen, breakfast area, custom mudroom cabinets/cubbies and office. The custom flagstone patio was added with landscaping lighting totaling over 40K! Upstairs is an additional loft/seating area for gathering. Large primary suite with walk in closet and luxury en-suite bathroom. 3 additional generously sized bedrooms and full bath upstairs. Convenient upstairs laundry. Downstairs is a large finished rec room, as well as ample unfinished storage area. Short distance to Brambleton Town Center. Enjoy the Brambleton amenities, including community pools, trails, playgrounds and more! A definite must see home!
Location
State VA
County Loudoun
Zoning PDH4
Rooms
Other Rooms Living Room, Dining Room, Primary Bedroom, Bedroom 2, Bedroom 3, Bedroom 4, Kitchen, Family Room, Laundry, Mud Room, Office, Recreation Room, Bathroom 2, Bathroom 3, Primary Bathroom, Half Bath
Basement Full
Interior
Interior Features Breakfast Area, Built-Ins, Chair Railings, Crown Moldings, Kitchen - Gourmet, Kitchen - Island, Walk-in Closet(s), Wood Floors
Hot Water Natural Gas
Heating Forced Air
Cooling Central A/C
Fireplaces Number 1
Equipment Built-In Microwave, Cooktop, Dishwasher, Disposal, Dryer, Oven - Wall, Range Hood, Refrigerator, Stainless Steel Appliances, Washer, Water Heater
Fireplace Y
Appliance Built-In Microwave, Cooktop, Dishwasher, Disposal, Dryer, Oven - Wall, Range Hood, Refrigerator, Stainless Steel Appliances, Washer, Water Heater
Heat Source Natural Gas
Laundry Upper Floor
Exterior
Exterior Feature Patio(s)
Parking Features Garage - Front Entry
Garage Spaces 2.0
Fence Fully
Amenities Available Basketball Courts, Common Grounds, Jog/Walk Path, Swimming Pool, Tennis Courts, Tot Lots/Playground, Volleyball Courts
Water Access N
Accessibility None
Porch Patio(s)
Attached Garage 2
Total Parking Spaces 2
Garage Y
Building
Story 3
Foundation Slab
Sewer Public Sewer
Water Public
Architectural Style Contemporary
Level or Stories 3
Additional Building Above Grade, Below Grade
New Construction N
Schools
Elementary Schools Creightons Corner
Middle Schools Brambleton
High Schools Independence
School District Loudoun County Public Schools
Others
HOA Fee Include Cable TV,Common Area Maintenance,High Speed Internet,Pool(s),Snow Removal
Senior Community No
Tax ID 202409464000
Ownership Fee Simple
SqFt Source Assessor
Special Listing Condition Standard
Read Less Info
Want to know what your home might be worth? Contact us for a FREE valuation!

Our team is ready to help you sell your home for the highest possible price ASAP

Bought with Jennifer Spagnoli • Pearson Smith Realty, LLC
"My job is to find and attract mastery-based agents to the office, protect the culture, and make sure everyone is happy! "






