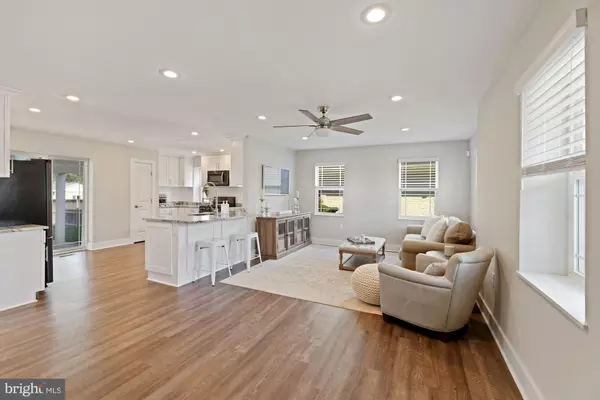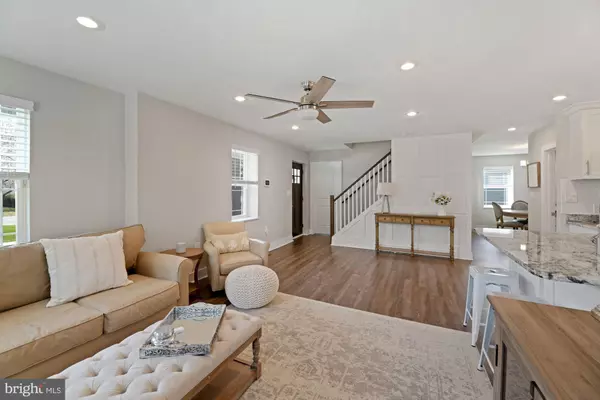$1,050,000
$1,090,000
3.7%For more information regarding the value of a property, please contact us for a free consultation.
4 Beds
3 Baths
2,630 SqFt
SOLD DATE : 05/18/2022
Key Details
Sold Price $1,050,000
Property Type Single Family Home
Sub Type Detached
Listing Status Sold
Purchase Type For Sale
Square Footage 2,630 sqft
Price per Sqft $399
Subdivision New Alexandria
MLS Listing ID VAFX2063232
Sold Date 05/18/22
Style Craftsman
Bedrooms 4
Full Baths 3
HOA Y/N N
Abv Grd Liv Area 2,630
Originating Board BRIGHT
Year Built 1946
Annual Tax Amount $10,499
Tax Year 2021
Lot Size 7,000 Sqft
Acres 0.16
Property Description
Home sweet Home awaits you at 6404 13th Street! Ideally located right outside of Old Town, walkable to GW Parkway, Belle Haven shopping center, and Belle Haven Country Club. Fully renovated in 2018, this 4 bedroom 3 bath craftsman style home has a one of a kind resort like backyard including an expansive covered patio for entertaining and family fun! The main level includes a private office and full bath, updated kitchen with beautiful shaker cabinets, tile backsplash and peninsula island! On the upper level you will find 4 spacious bedrooms which includes large primary suite with walk in closet and spacious ensuite bathroom. Other recent updates include a customized playground with rubber mulch, tuff shed, and half circle concrete driveway. Home features include hardieplank exterior siding, energy efficient windows and dual zone HVAC, tankless water heater, engineered hardwood floors, and stainless steel Samsung appliances throughout. This stunning and rare home is ready and waiting for your buyers!
Location
State VA
County Fairfax
Zoning RESIDENTIAL
Interior
Interior Features Carpet, Ceiling Fan(s), Crown Moldings, Floor Plan - Open, Formal/Separate Dining Room, Kitchen - Eat-In, Pantry, Recessed Lighting, Soaking Tub, Walk-in Closet(s), Window Treatments
Hot Water Tankless, Natural Gas
Heating Central, Zoned
Cooling Ceiling Fan(s)
Flooring Carpet, Engineered Wood, Hardwood
Equipment Built-In Microwave, Dishwasher, Disposal, Oven/Range - Gas, Refrigerator, Stainless Steel Appliances, Water Heater, Washer - Front Loading, Dryer - Front Loading
Fireplace N
Window Features Energy Efficient,Double Pane,Insulated
Appliance Built-In Microwave, Dishwasher, Disposal, Oven/Range - Gas, Refrigerator, Stainless Steel Appliances, Water Heater, Washer - Front Loading, Dryer - Front Loading
Heat Source Natural Gas
Laundry Upper Floor
Exterior
Exterior Feature Patio(s), Porch(es)
Garage Spaces 4.0
Fence Wood
Water Access N
Roof Type Shingle,Composite
Accessibility None
Porch Patio(s), Porch(es)
Total Parking Spaces 4
Garage N
Building
Lot Description Rear Yard
Story 2
Foundation Crawl Space
Sewer Public Sewer
Water Public
Architectural Style Craftsman
Level or Stories 2
Additional Building Above Grade, Below Grade
New Construction N
Schools
Elementary Schools Belle View
Middle Schools Sandburg
High Schools West Potomac
School District Fairfax County Public Schools
Others
Senior Community No
Tax ID 0834 02250021
Ownership Fee Simple
SqFt Source Assessor
Security Features Carbon Monoxide Detector(s),Electric Alarm,Monitored,Motion Detectors,Smoke Detector
Acceptable Financing Cash, Conventional
Listing Terms Cash, Conventional
Financing Cash,Conventional
Special Listing Condition Standard
Read Less Info
Want to know what your home might be worth? Contact us for a FREE valuation!

Our team is ready to help you sell your home for the highest possible price ASAP

Bought with Adrianna Vallario • McEnearney Associates, Inc.
"My job is to find and attract mastery-based agents to the office, protect the culture, and make sure everyone is happy! "






