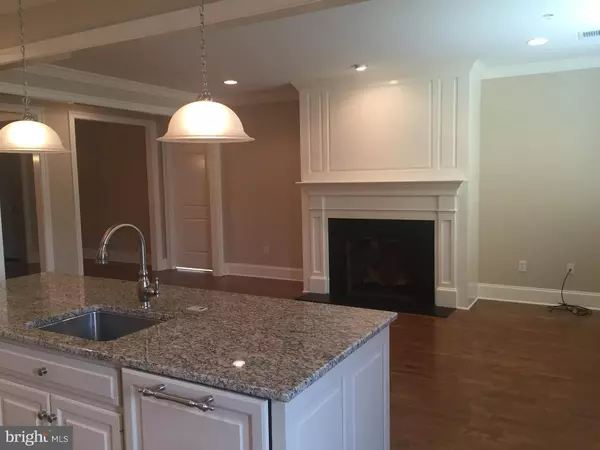$660,000
$699,000
5.6%For more information regarding the value of a property, please contact us for a free consultation.
2 Beds
2 Baths
1,809 SqFt
SOLD DATE : 05/27/2022
Key Details
Sold Price $660,000
Property Type Condo
Sub Type Condo/Co-op
Listing Status Sold
Purchase Type For Sale
Square Footage 1,809 sqft
Price per Sqft $364
Subdivision Athertyn
MLS Listing ID PADE2004924
Sold Date 05/27/22
Style Traditional
Bedrooms 2
Full Baths 2
Condo Fees $534/mo
HOA Y/N N
Abv Grd Liv Area 1,809
Originating Board BRIGHT
Year Built 2010
Annual Tax Amount $14,981
Tax Year 2022
Lot Dimensions 0.00 x 0.00
Property Description
PRICE REDUCTION $51,000
Move into this beautiful Athertyn turn-key condo. Pohlig's premier 55 lifestyle community of gracious, personalized condominiums. Set in the beautiful 209-acre Haverford Reserve. Residents enjoy secured buildings w/ controlled access, elegant lobby w/ convenient mail center, maintenance-free living and exclusive access to a range of services and luxurious amenities, including a clubhouse, fitness center, pool, tennis/Pickle ball court and miles of nature trails. All in the heart of the Main Line, less than two miles from the Haverford train station. Addison Model is conveniently located on the 1st floor for quick access to the outdoors--no need to get into a cramped elevator or walk a long hallway. This 1809 sq. ft. 2 Bedroom, 2 Full Bath unit offers an open floor plan with numerous upgrades including a Sauna, Steam Shower, Gas Fireplace, new paint and carpets highlighting a lovely neutral decor throughout--including Plantation Shutters on all windows. Living areas are all well appointed and allow for easy entertaining w/ Gourmet Kitchen, Morning Room & Breakfast Bar for meals on the go. Unit has dedicated parking in secure garage. 55+ community requires that at least one party must be 55 and other adults over 18. Visit Athertyn's website for more information on this wonderful community!
Location
State PA
County Delaware
Area Haverford Twp (10422)
Zoning RES
Rooms
Other Rooms Living Room, Primary Bedroom, Kitchen, Bedroom 1, Laundry
Main Level Bedrooms 2
Interior
Interior Features Primary Bath(s), Kitchen - Island, Elevator, Breakfast Area, Sauna
Hot Water Natural Gas
Heating Forced Air
Cooling Central A/C
Flooring Wood
Fireplaces Number 1
Equipment Cooktop, Built-In Range, Dishwasher, Disposal
Furnishings Partially
Fireplace Y
Appliance Cooktop, Built-In Range, Dishwasher, Disposal
Heat Source Natural Gas
Laundry Main Floor
Exterior
Parking Features Inside Access, Garage Door Opener
Garage Spaces 1.0
Utilities Available Cable TV
Amenities Available Tennis Courts, Club House
Water Access N
Roof Type Flat
Accessibility None
Attached Garage 1
Total Parking Spaces 1
Garage Y
Building
Story 1
Unit Features Mid-Rise 5 - 8 Floors
Foundation Concrete Perimeter
Sewer Public Sewer
Water Public
Architectural Style Traditional
Level or Stories 1
Additional Building Above Grade, Below Grade
Structure Type 9'+ Ceilings
New Construction N
Schools
School District Haverford Township
Others
Pets Allowed Y
HOA Fee Include Common Area Maintenance,Ext Bldg Maint,Lawn Maintenance,Snow Removal,Trash,Sewer,Pool(s),Health Club,All Ground Fee
Senior Community No
Tax ID 22-04-00630-09
Ownership Condominium
Security Features Main Entrance Lock,Smoke Detector
Special Listing Condition Standard
Pets Allowed No Pet Restrictions
Read Less Info
Want to know what your home might be worth? Contact us for a FREE valuation!

Our team is ready to help you sell your home for the highest possible price ASAP

Bought with Amanda Paige Kardon • Compass RE
"My job is to find and attract mastery-based agents to the office, protect the culture, and make sure everyone is happy! "






