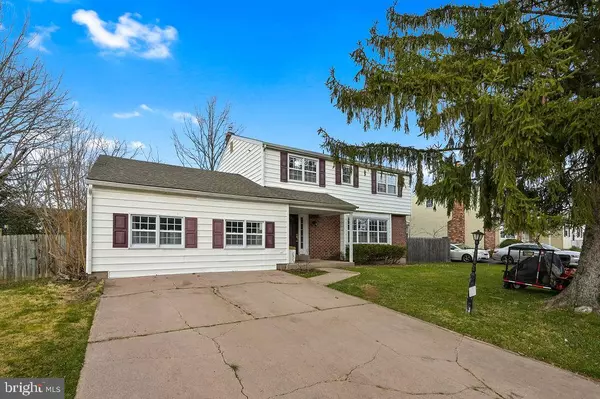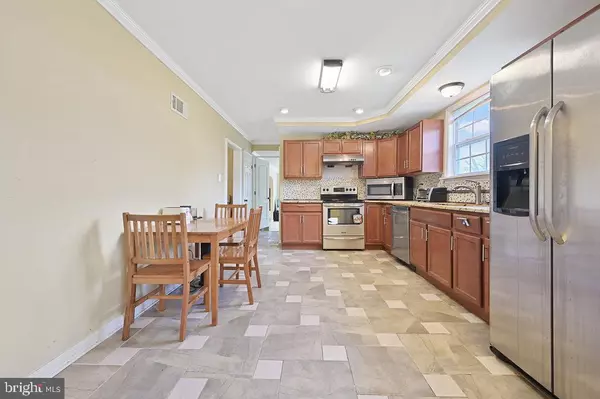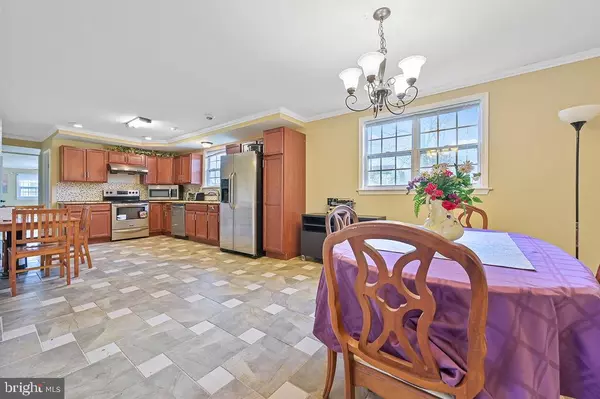$400,000
$405,000
1.2%For more information regarding the value of a property, please contact us for a free consultation.
5 Beds
3 Baths
2,275 SqFt
SOLD DATE : 06/09/2022
Key Details
Sold Price $400,000
Property Type Single Family Home
Sub Type Detached
Listing Status Sold
Purchase Type For Sale
Square Footage 2,275 sqft
Price per Sqft $175
Subdivision Longwood
MLS Listing ID DENC2020580
Sold Date 06/09/22
Style Colonial
Bedrooms 5
Full Baths 2
Half Baths 1
HOA Y/N N
Abv Grd Liv Area 2,275
Originating Board BRIGHT
Year Built 1962
Annual Tax Amount $2,968
Tax Year 2021
Lot Size 0.270 Acres
Acres 0.27
Lot Dimensions 89.50 x 133.00
Property Description
This North Wilmington 4-5 BR, 2.5 BA home on Silverside road is conveniently located minutes from Concord Pike (Rt. 202), I-95 N/S and shopping favorites such as Trader Joe's, TARGET, Giant, Lowes, not to mention many, many great restaurants. Easy walk or bike ride to popular New Castle County Bonsall Park, Silverside Swim Club, and Springer Middle School (Brandywine School District).
Features of this spacious home include gas utilities (2012), a large eat-in kitchen with tiled floor throughout kitchen and half bath, bamboo floors in the living room, a full basement, a fenced backyard that's level and private with mature shrubs and trees. Upstairs are four, generous sized bedrooms all with great natural light. A previously converted 2-car garage with private walk out access provides great potential for an in-law suite, main floor bedroom. HVAC recently serviced. Andersen Windows replacements throughout! Seller is relocating out of the area and is motivated so bring your offers!
Location
State DE
County New Castle
Area Brandywine (30901)
Zoning NC10
Rooms
Basement Poured Concrete, Daylight, Full, Full, Unfinished
Main Level Bedrooms 1
Interior
Interior Features Ceiling Fan(s), Combination Kitchen/Dining, Floor Plan - Traditional
Hot Water Natural Gas
Heating Forced Air
Cooling Central A/C
Equipment Commercial Range, Dishwasher, Disposal
Window Features Replacement
Appliance Commercial Range, Dishwasher, Disposal
Heat Source Natural Gas
Laundry Basement
Exterior
Garage Spaces 4.0
Fence Wood
Water Access N
Roof Type Shingle
Accessibility None
Total Parking Spaces 4
Garage N
Building
Lot Description Level
Story 2
Foundation Concrete Perimeter
Sewer Public Sewer
Water Public
Architectural Style Colonial
Level or Stories 2
Additional Building Above Grade, Below Grade
New Construction N
Schools
School District Brandywine
Others
Senior Community No
Tax ID 06-052.00-090
Ownership Fee Simple
SqFt Source Assessor
Acceptable Financing FHA, Cash, Conventional
Listing Terms FHA, Cash, Conventional
Financing FHA,Cash,Conventional
Special Listing Condition Standard
Read Less Info
Want to know what your home might be worth? Contact us for a FREE valuation!

Our team is ready to help you sell your home for the highest possible price ASAP

Bought with Keith Seichepine • BHHS Fox & Roach-Greenville

"My job is to find and attract mastery-based agents to the office, protect the culture, and make sure everyone is happy! "






