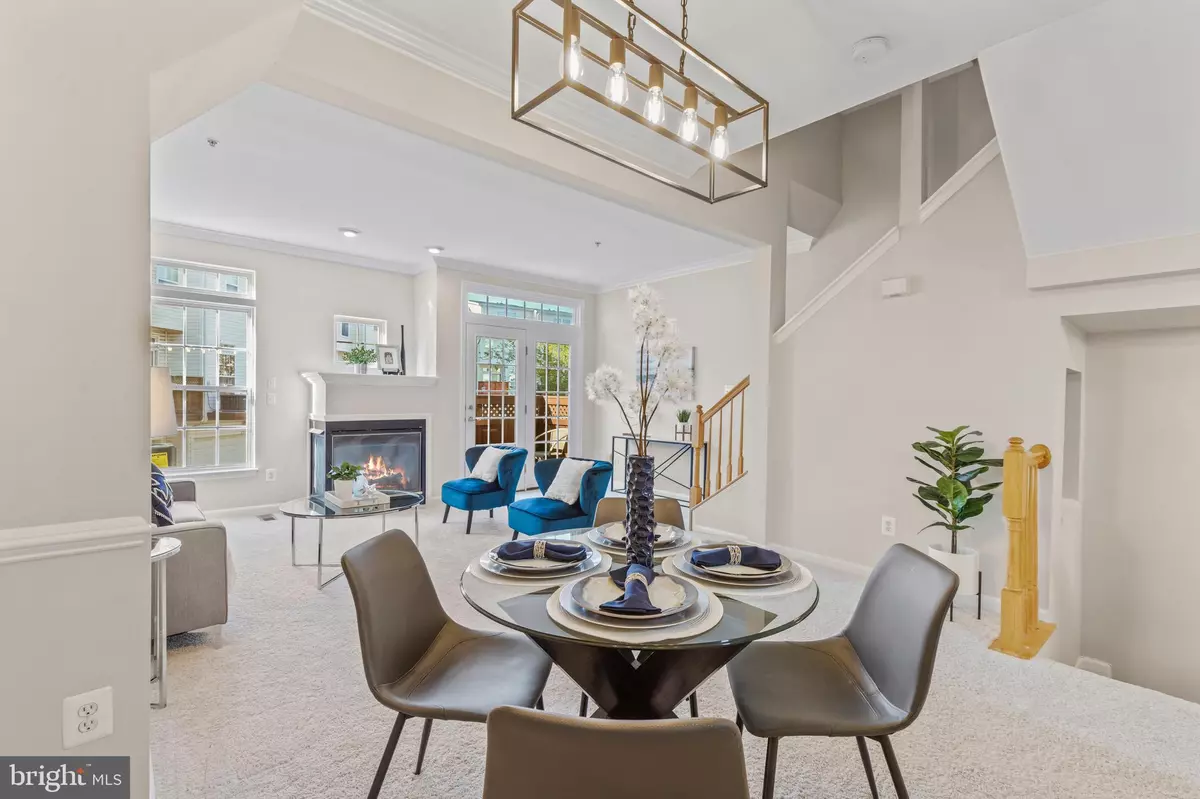$760,000
$759,999
For more information regarding the value of a property, please contact us for a free consultation.
3 Beds
4 Baths
1,586 SqFt
SOLD DATE : 06/22/2022
Key Details
Sold Price $760,000
Property Type Townhouse
Sub Type Interior Row/Townhouse
Listing Status Sold
Purchase Type For Sale
Square Footage 1,586 sqft
Price per Sqft $479
Subdivision Metro Place At Dunn Loring
MLS Listing ID VAFX2069848
Sold Date 06/22/22
Style Contemporary
Bedrooms 3
Full Baths 3
Half Baths 1
HOA Fees $100/qua
HOA Y/N Y
Abv Grd Liv Area 1,586
Originating Board BRIGHT
Year Built 2001
Annual Tax Amount $8,227
Tax Year 2021
Lot Size 936 Sqft
Acres 0.02
Property Description
Welcome to 2770 Manhattan Place! A beautiful 4 level townhome in the sought after Metro Place at Dunn Loring community! This home features 3 large bedrooms and 3.5 bathrooms, with each room having access to their own full bathroom. The entire home has been freshly painted and refreshed! The entry level features your spacious 2 car garage, your laundry and utility room and a large walk-in storage closet. As you walk up the steps to the main level, you are welcomed by an open concept layout, featuring an updated kitchen, half bathroom, dining room and family room. You also have a nice deck and gas fireplace on this floor. The kitchen features plenty of cabinet and counter space, plus all new stainless steel appliances (new stainless steel fridge will be delivered next week). The third floor features two primary bedrooms, each with an en-suite bathroom and large walk-in closets. The fourth floor has an additional bedroom and full bathroom! This home is walking distance to everything! Steps away from the Dunn Loring Metro, Harris Teeter grocery store, shopping, restaurants, movie theater, Merrifield and Mosaic District, and commuter routes 29, 495, 66, 7, 123 and 50. You will not want to miss this one, welcome home!
Location
State VA
County Fairfax
Zoning 400
Rooms
Other Rooms Living Room, Dining Room, Primary Bedroom, Bedroom 3, Kitchen
Basement Front Entrance, Outside Entrance
Interior
Interior Features Dining Area, Kitchen - Island, Primary Bath(s), Upgraded Countertops, Wood Floors, Floor Plan - Open
Hot Water Natural Gas
Heating Forced Air
Cooling Central A/C, Ceiling Fan(s)
Fireplaces Number 1
Fireplaces Type Gas/Propane, Screen
Equipment Dishwasher, Disposal, Dryer, Exhaust Fan, Icemaker, Microwave, Oven/Range - Gas, Refrigerator, Stove, Washer, Stainless Steel Appliances
Furnishings No
Fireplace Y
Appliance Dishwasher, Disposal, Dryer, Exhaust Fan, Icemaker, Microwave, Oven/Range - Gas, Refrigerator, Stove, Washer, Stainless Steel Appliances
Heat Source Natural Gas
Laundry Basement, Dryer In Unit, Washer In Unit
Exterior
Parking Features Garage Door Opener
Garage Spaces 2.0
Water Access N
Accessibility None
Attached Garage 2
Total Parking Spaces 2
Garage Y
Building
Story 4
Foundation Slab
Sewer Public Sewer
Water Public
Architectural Style Contemporary
Level or Stories 4
Additional Building Above Grade, Below Grade
New Construction N
Schools
Elementary Schools Stenwood
Middle Schools Kilmer
High Schools Marshall
School District Fairfax County Public Schools
Others
Pets Allowed Y
HOA Fee Include Common Area Maintenance,Lawn Care Front,Lawn Maintenance,Snow Removal,Trash
Senior Community No
Tax ID 0492 37 0026
Ownership Fee Simple
SqFt Source Assessor
Acceptable Financing Cash, Conventional, FHA, Negotiable, VA
Listing Terms Cash, Conventional, FHA, Negotiable, VA
Financing Cash,Conventional,FHA,Negotiable,VA
Special Listing Condition Standard
Pets Allowed Case by Case Basis
Read Less Info
Want to know what your home might be worth? Contact us for a FREE valuation!

Our team is ready to help you sell your home for the highest possible price ASAP

Bought with Matthew David Ferris • Redfin Corporation
"My job is to find and attract mastery-based agents to the office, protect the culture, and make sure everyone is happy! "






