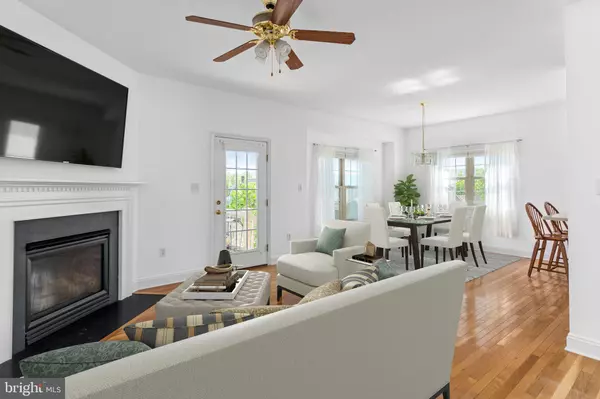$295,000
$268,000
10.1%For more information regarding the value of a property, please contact us for a free consultation.
2 Beds
2 Baths
1,493 SqFt
SOLD DATE : 06/23/2022
Key Details
Sold Price $295,000
Property Type Single Family Home
Sub Type Twin/Semi-Detached
Listing Status Sold
Purchase Type For Sale
Square Footage 1,493 sqft
Price per Sqft $197
Subdivision Town Of Woodstock
MLS Listing ID VASH2003242
Sold Date 06/23/22
Style Other
Bedrooms 2
Full Baths 2
HOA Y/N N
Abv Grd Liv Area 1,493
Originating Board BRIGHT
Year Built 2005
Annual Tax Amount $1,659
Tax Year 2021
Lot Size 7,231 Sqft
Acres 0.17
Property Description
Come see this lovely one level home in the beautiful Camelot Estate. Not only will you be impressed with Camelot Estate and its location to all the amenities in Woodstock but as you pull into the paved driveway you will notice beautiful mountain views which can also be seen from the rear cover patio. The concrete walkway to the front door leads to a large open foyer. When you enter the home you will notice the hardwood floors flow through the hallways and into the living room, dining area, and kitchen. The open floorplan of the kitchen, dining area, and living room completed with a gas fireplace will have you feel right at home. Down the wide hallway you will find the primary bedroom which offers a walk-in closet, new flooring, private bathroom with a walk-in shower, and windows that look out to the rear fenced in backyard. Across the hallway you will find a second large bedroom and guest bathroom. The two car garage has two doors leading into the home. Ready to make this your home? Call today for your private tour for this one won't last long
Location
State VA
County Shenandoah
Zoning R2
Rooms
Main Level Bedrooms 2
Interior
Interior Features Combination Dining/Living
Hot Water Electric
Heating Heat Pump(s)
Cooling Central A/C
Fireplaces Number 1
Equipment Dishwasher, Microwave, Oven/Range - Electric, Refrigerator
Fireplace Y
Appliance Dishwasher, Microwave, Oven/Range - Electric, Refrigerator
Heat Source Propane - Leased
Laundry Main Floor, Hookup
Exterior
Exterior Feature Porch(es)
Parking Features Garage - Front Entry
Garage Spaces 5.0
Fence Rear
Water Access N
View Mountain
Accessibility None
Porch Porch(es)
Attached Garage 2
Total Parking Spaces 5
Garage Y
Building
Lot Description Landscaping
Story 1
Foundation Block
Sewer Public Sewer
Water Public
Architectural Style Other
Level or Stories 1
Additional Building Above Grade, Below Grade
New Construction N
Schools
Elementary Schools W.W. Robinson
Middle Schools Peter Muhlenberg
High Schools Central
School District Shenandoah County Public Schools
Others
Senior Community No
Tax ID 045A420 004
Ownership Fee Simple
SqFt Source Assessor
Special Listing Condition Standard
Read Less Info
Want to know what your home might be worth? Contact us for a FREE valuation!

Our team is ready to help you sell your home for the highest possible price ASAP

Bought with Kathie See • May Kline Realty, Inc
"My job is to find and attract mastery-based agents to the office, protect the culture, and make sure everyone is happy! "






