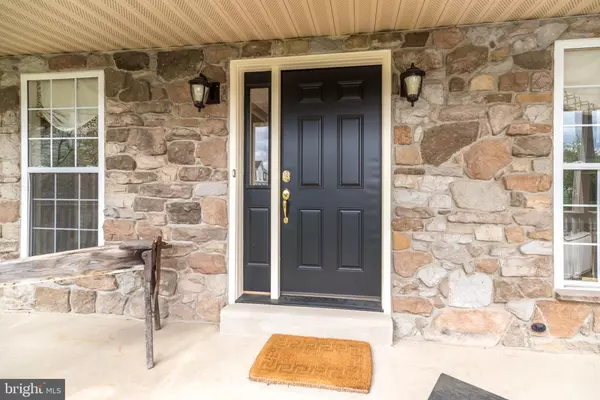$851,900
$779,900
9.2%For more information regarding the value of a property, please contact us for a free consultation.
4 Beds
3 Baths
2,456 SqFt
SOLD DATE : 06/24/2022
Key Details
Sold Price $851,900
Property Type Single Family Home
Sub Type Detached
Listing Status Sold
Purchase Type For Sale
Square Footage 2,456 sqft
Price per Sqft $346
Subdivision Hearthstone
MLS Listing ID PABU2024882
Sold Date 06/24/22
Style Colonial
Bedrooms 4
Full Baths 2
Half Baths 1
HOA Fees $71/ann
HOA Y/N Y
Abv Grd Liv Area 2,456
Originating Board BRIGHT
Year Built 1993
Annual Tax Amount $5,886
Tax Year 2022
Lot Size 0.300 Acres
Acres 0.3
Lot Dimensions 56.00 x 110.00
Property Description
Welcome home! The home you've been waiting for. Totally remodeled and updated home in the sought after community of Hearthstone, this is truly one of a kind! Picture perfect cul-de-sac location with meticulous lawn and landscaping offering great curb appeal. Enter into a two-story foyer with access to the study or playroom. On the opposite side you'll find the completely renovated dinning area with a gas stone stacked fireplace and custom mantle flanked by custom bookshelves with granite counters. Cooks of all types will enjoy this fabulous renovated kitchen with radiant heat extending to the family room. The remodeled, open-concept living extends to the family room creating the perfect gathering space for all your daily living and special occasions. The kitchen features: two islands with multiple seating, high-end stainless appliances, granite counters, tile back splash, a wine fridge, multiple doorways to a paver patio, and trex deck with a natural gas Weber grille. The spacious family room features a vaulted ceiling, floor to ceiling stone fireplace and lots of natural light. A convenient laundry area with stacked washer and dryer, granite counters and a second wine fridge are also located on this level as well as a powder room. The second level features a main bedroom suite with hardwoods and bathroom that have been totally updated and remodeled to feature radiant heat plus a large custom closet. The additional three bedrooms are all well sized with lots of natural light and good closet space. A remodeled hall bath with tiled walls and flooring complete this level of living. The lower level offers additional space for all your family needs from a home gym to office space or even a hobby area. The backyard is private with open views. Additional upgrades to this home include Pella French and sliding doors and newer heating and AC systems. It's a great location within walking distance to Hansel Park. Easy access to Doylestown and New Hope and convenient to all major roadways for shopping and dinning. Make this one your forever home!
Location
State PA
County Bucks
Area Buckingham Twp (10106)
Zoning R5
Rooms
Other Rooms Primary Bedroom
Basement Fully Finished
Interior
Interior Features Breakfast Area, Built-Ins, Butlers Pantry, Dining Area, Family Room Off Kitchen, Floor Plan - Open, Kitchen - Eat-In, Kitchen - Island, Wine Storage, Wood Floors
Hot Water Natural Gas
Heating Forced Air
Cooling Central A/C
Flooring Ceramic Tile, Hardwood
Fireplaces Number 2
Fireplaces Type Gas/Propane, Stone, Wood
Equipment Built-In Microwave, Built-In Range, Dishwasher, Disposal, Refrigerator, Stainless Steel Appliances, Washer/Dryer Stacked
Fireplace Y
Appliance Built-In Microwave, Built-In Range, Dishwasher, Disposal, Refrigerator, Stainless Steel Appliances, Washer/Dryer Stacked
Heat Source Natural Gas
Laundry Main Floor
Exterior
Parking Features Garage Door Opener
Garage Spaces 2.0
Water Access N
Accessibility None
Attached Garage 2
Total Parking Spaces 2
Garage Y
Building
Lot Description Backs - Open Common Area, Backs to Trees, Cul-de-sac
Story 2
Foundation Concrete Perimeter
Sewer Public Sewer
Water Public
Architectural Style Colonial
Level or Stories 2
Additional Building Above Grade, Below Grade
New Construction N
Schools
Elementary Schools Cold Spring
Middle Schools Holicong
High Schools Central Bucks High School East
School District Central Bucks
Others
Senior Community No
Tax ID 06-060-015
Ownership Fee Simple
SqFt Source Assessor
Special Listing Condition Standard
Read Less Info
Want to know what your home might be worth? Contact us for a FREE valuation!

Our team is ready to help you sell your home for the highest possible price ASAP

Bought with Tracy H Nguyen • Keller Williams Realty - Cherry Hill
"My job is to find and attract mastery-based agents to the office, protect the culture, and make sure everyone is happy! "






