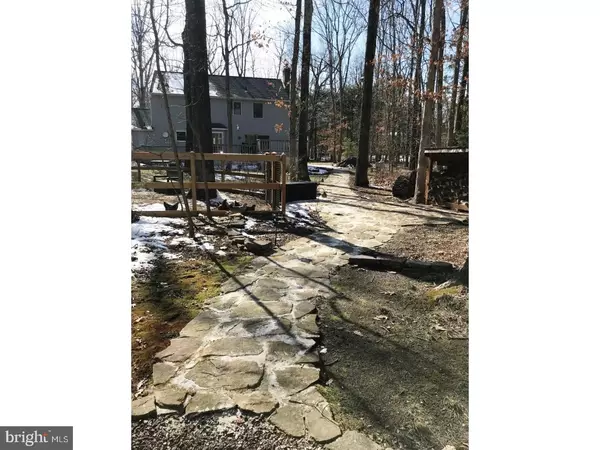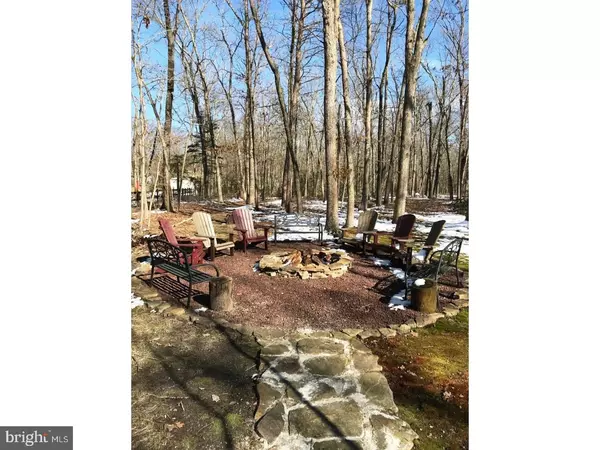$335,000
$334,900
For more information regarding the value of a property, please contact us for a free consultation.
4 Beds
3 Baths
2,174 SqFt
SOLD DATE : 06/22/2018
Key Details
Sold Price $335,000
Property Type Single Family Home
Sub Type Detached
Listing Status Sold
Purchase Type For Sale
Square Footage 2,174 sqft
Price per Sqft $154
Subdivision Forest Lanes
MLS Listing ID 1000258520
Sold Date 06/22/18
Style Colonial
Bedrooms 4
Full Baths 2
Half Baths 1
HOA Fees $12/ann
HOA Y/N Y
Abv Grd Liv Area 2,174
Originating Board TREND
Year Built 1986
Annual Tax Amount $7,941
Tax Year 2017
Lot Size 1.000 Acres
Acres 1.0
Lot Dimensions IRREGULAR
Property Description
Sellers have found their dream home now you have found yours in this spacious center hall colonial. This house sits on a private acre lot in a cul de sac in the community of Forest Lanes. The living room and dining room are being freshly painted and new carpets being installed, hence the delayed showings and interior pictures. Hardwood floors start in the foyer and extend into the eat in kitchen and family room. The kitchen has granite counters, stainless appliances with French door refrigerator, double oven stove, dishwasher and deep sink. Lots of cabinets and a large pantry. There is a 1/2 bath and a mud room that leads to the 2 car garage. The family room is open to the kitchen with a beautiful brick fireplace with an insert that will heat the house. A huge tiered deck is off the family room and the kitchen overlooking the private back yard with a beautiful walkway that leads to a fire pit. While we're on the level let's go down to the partially finished basement with a playroom for the young or the old. There are 2 year old front loading washer and dryer that are included. On the 2nd. floor is the generously sized master bedroom with a beautiful spa like bath. It has a vaulted ceiling, double sink vanity, large tiled shower and "heated" floors. Three additional bedrooms and the hall bath complete this level. There are 6 panel doors throughout the house. Economical gas heat and hot water, 5 year old roof, in-ground sprinkler system and electric garage door openers are a few of the added amenities. Now, here's the best part....Sellers can accommodate a closing in June when school is out or sooner if need be. Pictures and showings will start soon. Put this one on your list of "must see"!
Location
State NJ
County Burlington
Area Tabernacle Twp (20335)
Zoning RES
Rooms
Other Rooms Living Room, Dining Room, Primary Bedroom, Bedroom 2, Bedroom 3, Kitchen, Family Room, Bedroom 1, Laundry, Attic
Basement Full
Interior
Interior Features Primary Bath(s), Butlers Pantry, Ceiling Fan(s), Sprinkler System, Water Treat System, Stall Shower, Kitchen - Eat-In
Hot Water Natural Gas
Heating Gas, Forced Air
Cooling Central A/C
Flooring Wood, Fully Carpeted, Tile/Brick
Fireplaces Number 1
Fireplaces Type Brick
Equipment Built-In Range, Oven - Double, Oven - Self Cleaning, Dishwasher, Refrigerator, Built-In Microwave
Fireplace Y
Appliance Built-In Range, Oven - Double, Oven - Self Cleaning, Dishwasher, Refrigerator, Built-In Microwave
Heat Source Natural Gas
Laundry Lower Floor
Exterior
Exterior Feature Deck(s)
Garage Spaces 5.0
Utilities Available Cable TV
Water Access N
Roof Type Pitched,Shingle
Accessibility None
Porch Deck(s)
Attached Garage 2
Total Parking Spaces 5
Garage Y
Building
Lot Description Cul-de-sac, Irregular, Level, Open, Trees/Wooded, Front Yard, Rear Yard, SideYard(s)
Story 2
Foundation Brick/Mortar
Sewer On Site Septic
Water Well
Architectural Style Colonial
Level or Stories 2
Additional Building Above Grade, Shed
New Construction N
Schools
High Schools Seneca
School District Lenape Regional High
Others
Senior Community No
Tax ID 35-00203-00042
Ownership Fee Simple
Security Features Security System
Acceptable Financing Conventional, VA, FHA 203(b), USDA
Listing Terms Conventional, VA, FHA 203(b), USDA
Financing Conventional,VA,FHA 203(b),USDA
Read Less Info
Want to know what your home might be worth? Contact us for a FREE valuation!

Our team is ready to help you sell your home for the highest possible price ASAP

Bought with Di Gibson • BHHS Fox & Roach-Medford
"My job is to find and attract mastery-based agents to the office, protect the culture, and make sure everyone is happy! "




