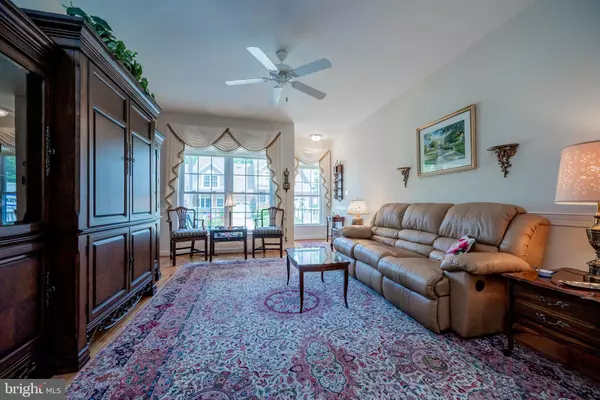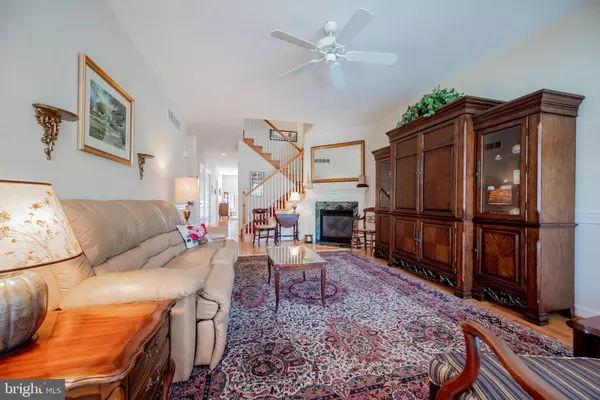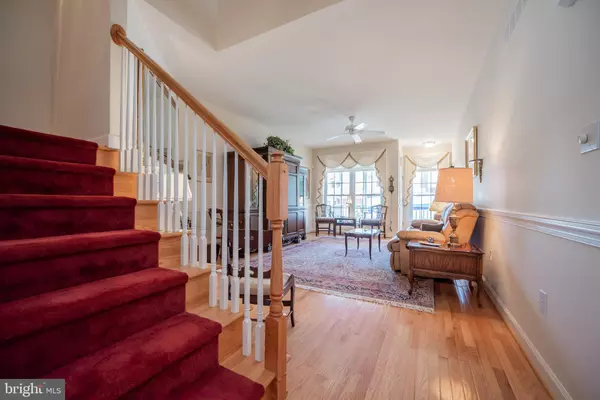$455,000
$434,900
4.6%For more information regarding the value of a property, please contact us for a free consultation.
3 Beds
3 Baths
2,250 SqFt
SOLD DATE : 07/22/2022
Key Details
Sold Price $455,000
Property Type Townhouse
Sub Type Interior Row/Townhouse
Listing Status Sold
Purchase Type For Sale
Square Footage 2,250 sqft
Price per Sqft $202
Subdivision Little Falls Vill
MLS Listing ID DENC2025764
Sold Date 07/22/22
Style Colonial
Bedrooms 3
Full Baths 2
Half Baths 1
HOA Fees $125/mo
HOA Y/N Y
Abv Grd Liv Area 1,900
Originating Board BRIGHT
Year Built 2004
Annual Tax Amount $3,524
Tax Year 2021
Lot Size 3,485 Sqft
Acres 0.08
Property Description
WELCOME TO CAREFREE LIVING! Rarely available 3BR, 2.5BA brick-front town home is ready for its new owners now! Casually elegant and bright and light, it enjoys a main level primary suite and a great location in the popular 55+ community of Little Falls Village. Hardwood floors shine on the main level and in the upper-level loft. Other features include a welcoming foyer with window that leads to the living room with a beautiful focal point fireplace and over-sized double windows. A nicely sized kitchen offers abundant oak cabinets, Corian counters with tile backsplash, durable tile flooring, Bosch dishwasher, built-in microwave above stove, recessed lights, and island with breakfast bar. The spacious dining area opens to the kitchen and includes hardwood flooring, chandelier, and double doors with transom window above that leads to the large rear deck. Enjoy all the natural light! The serene first floor primary bedroom features a distinctive tray ceiling with fan, a large window seat beneath double windows, hardwood flooring, and two large closets (walk in and double). The primary bath has a double vanity, ample oak cabinetry, tile flooring, and a large shower area. The main level also includes a powder room with pedestal sink, a convenient laundry area, and a door to the garage. Upstairs, the large loft/great room boasts a chair rail, two skylights, and hardwood floors. Currently being used as an office, this space has so many possibilities personalize it any way you wish! The front bedroom includes neutral carpeting, floor-to-ceiling built-in shelves flanking a huge double window with window seat, ceiling fan, and large double closet. The rear bedroom features a vaulted ceiling with fan, neutral carpeting, triple window, a large closet, and an access door to the bathroom. The full bath offers a double vanity, skylight, large linen closet, tub and shower combo, and door to the loft. If youre seeking even more living and storage space, the lower level includes both! Reach it via the stairway with spotless, durable Berber carpeting. The large, finished area also has Berber carpeting. This level also includes a large cedar lined closet. The spacious rear deck is perfect for entertaining or just relaxing and theres also a retractable awning wonderful for those warm summer days! Having guests? Theres driveway parking outside the one-car garage plus nearby guest spots. Youll enjoy the community club house - a great place to meet with neighbors, enjoy a game of pool, or work out in the fitness center. The well-located Little Falls Village community has easy, nearby access to many amenities, including parks and trails, fine and casual dining, shopping, professional and medical offices, and much more! Move right in and start enjoying easy living in Little Falls Village!
Location
State DE
County New Castle
Area Elsmere/Newport/Pike Creek (30903)
Zoning ST
Rooms
Other Rooms Primary Bedroom, Bedroom 2, Bedroom 3, Kitchen, Family Room, Great Room, Loft
Basement Partially Finished
Main Level Bedrooms 3
Interior
Hot Water Natural Gas
Cooling Central A/C
Flooring Carpet, Hardwood, Tile/Brick
Fireplace Y
Heat Source Natural Gas
Exterior
Parking Features Garage - Front Entry
Garage Spaces 1.0
Amenities Available Billiard Room, Club House, Exercise Room, Game Room, Recreational Center
Water Access N
Roof Type Asphalt
Accessibility None
Attached Garage 1
Total Parking Spaces 1
Garage Y
Building
Story 2
Foundation Concrete Perimeter
Sewer Public Sewer
Water Public
Architectural Style Colonial
Level or Stories 2
Additional Building Above Grade, Below Grade
New Construction N
Schools
Elementary Schools Marbrook
Middle Schools Alexis I.Dupont
High Schools Alexis I. Dupont
School District Red Clay Consolidated
Others
HOA Fee Include Common Area Maintenance,Lawn Care Front,Lawn Care Rear,Lawn Care Side,Lawn Maintenance,Recreation Facility,Snow Removal,Trash
Senior Community Yes
Age Restriction 55
Tax ID 07-031.40-157
Ownership Fee Simple
SqFt Source Estimated
Special Listing Condition Standard
Read Less Info
Want to know what your home might be worth? Contact us for a FREE valuation!

Our team is ready to help you sell your home for the highest possible price ASAP

Bought with Margaret Colman • Long & Foster Real Estate, Inc.

"My job is to find and attract mastery-based agents to the office, protect the culture, and make sure everyone is happy! "






