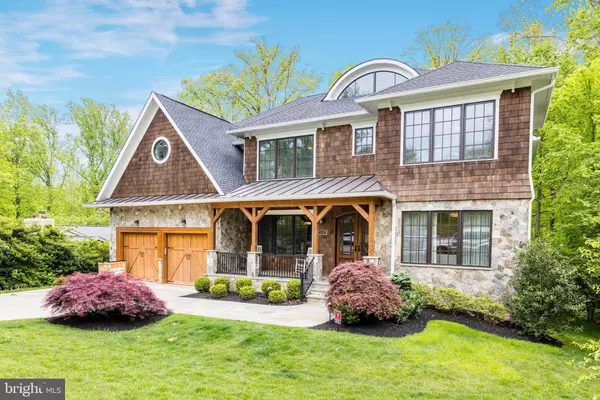$2,955,000
$2,899,000
1.9%For more information regarding the value of a property, please contact us for a free consultation.
7 Beds
8 Baths
7,768 SqFt
SOLD DATE : 07/25/2022
Key Details
Sold Price $2,955,000
Property Type Single Family Home
Sub Type Detached
Listing Status Sold
Purchase Type For Sale
Square Footage 7,768 sqft
Price per Sqft $380
Subdivision Salona Village
MLS Listing ID VAFX2065468
Sold Date 07/25/22
Style Craftsman,Colonial
Bedrooms 7
Full Baths 7
Half Baths 1
HOA Y/N N
Abv Grd Liv Area 5,468
Originating Board BRIGHT
Year Built 2016
Annual Tax Amount $31,269
Tax Year 2021
Lot Size 0.368 Acres
Acres 0.37
Property Description
Stunning home shows like new. Spectacular views: backing to trees and Pimmit Run Parkland! Featuring over 7700 sf of luxury living with7 Bedrooms, 7 Full Bathrooms, 1 Half Bathroom. Spacious open floor plan that flows beautifully for entertaining inside and outside. Four finished levels including loft and walkout basement. Main Level: Gourmet Kitchen, large island, inset cabinet fronts, Sub Zero Refrigerator, 48" 6 burner Wolf Range with double ovens, wall convection oven, built in coffee maker, and dishwasher. Large walk in pantry, Butler's pantry, Coffered Ceiling in the Family Room, coved ceilings with lighting, and wainscoting in the Foyer, Living Room, and Dining Room. Main Level Bedroom/Office en suite with built in bookshelves, Mudroom with cubbies. Basement: Full Bar including dishwasher, wine display storage area, gas fireplace, Bedroom with stunning back view, Fitness Room/2nd Basement Bedroom, pre-wired Theater Room, walk out to a stone patio and be surrounded by trees. Primary Bedroom with stunning tree views, vaulted tray ceiling, gas fireplace, sitting area, wet bar, large walk-in closets with built-ins. Secondary Bedrooms on 2nd level all include en suite bathrooms with luxury tile designs. Hardwood on main, second, and loft levels, Security system with cameras, and lawn sprinkler system. Located in sought after Salona Village just blocks to the center of McLean, playgrounds, parks and elementary school.
Location
State VA
County Fairfax
Zoning 120
Direction Northeast
Rooms
Basement Daylight, Full, Walkout Level
Main Level Bedrooms 1
Interior
Interior Features Bar, Breakfast Area, Built-Ins, Butlers Pantry, Carpet, Chair Railings, Combination Kitchen/Living, Crown Moldings, Dining Area, Entry Level Bedroom, Family Room Off Kitchen, Floor Plan - Open, Formal/Separate Dining Room, Kitchen - Eat-In, Kitchen - Gourmet, Kitchen - Island, Kitchen - Table Space, Pantry, Primary Bath(s), Recessed Lighting, Soaking Tub, Tub Shower, Upgraded Countertops, Wainscotting, Walk-in Closet(s), Wet/Dry Bar, Wine Storage, Wood Floors
Hot Water Natural Gas
Heating Forced Air
Cooling Central A/C
Flooring Hardwood, Wood
Fireplaces Number 3
Fireplaces Type Gas/Propane
Equipment Built-In Microwave, Built-In Range, Dishwasher, Disposal, Dryer, Exhaust Fan, Freezer, Humidifier, Icemaker, Microwave, Oven - Double, Oven - Wall, Range Hood, Refrigerator, Six Burner Stove, Stainless Steel Appliances, Washer
Fireplace Y
Appliance Built-In Microwave, Built-In Range, Dishwasher, Disposal, Dryer, Exhaust Fan, Freezer, Humidifier, Icemaker, Microwave, Oven - Double, Oven - Wall, Range Hood, Refrigerator, Six Burner Stove, Stainless Steel Appliances, Washer
Heat Source Natural Gas
Laundry Upper Floor
Exterior
Exterior Feature Deck(s), Patio(s)
Parking Features Garage - Front Entry, Garage Door Opener, Inside Access
Garage Spaces 6.0
Fence Partially
Water Access N
View Trees/Woods, Garden/Lawn, Scenic Vista
Roof Type Asphalt,Architectural Shingle
Street Surface Paved
Accessibility None
Porch Deck(s), Patio(s)
Attached Garage 2
Total Parking Spaces 6
Garage Y
Building
Lot Description Backs to Trees, Private, Backs - Parkland
Story 3
Foundation Other
Sewer Public Sewer
Water Public
Architectural Style Craftsman, Colonial
Level or Stories 3
Additional Building Above Grade, Below Grade
Structure Type 9'+ Ceilings,Tray Ceilings,Vaulted Ceilings
New Construction N
Schools
Elementary Schools Franklin Sherman
Middle Schools Longfellow
High Schools Mclean
School District Fairfax County Public Schools
Others
Senior Community No
Tax ID 0302 17 0045
Ownership Fee Simple
SqFt Source Assessor
Security Features Motion Detectors,Security System,Smoke Detector,Surveillance Sys
Acceptable Financing Cash, Conventional, FHA, Private, VA, Other
Listing Terms Cash, Conventional, FHA, Private, VA, Other
Financing Cash,Conventional,FHA,Private,VA,Other
Special Listing Condition Standard
Read Less Info
Want to know what your home might be worth? Contact us for a FREE valuation!

Our team is ready to help you sell your home for the highest possible price ASAP

Bought with Joseph A Petrone • Monument Sotheby's International Realty
"My job is to find and attract mastery-based agents to the office, protect the culture, and make sure everyone is happy! "






