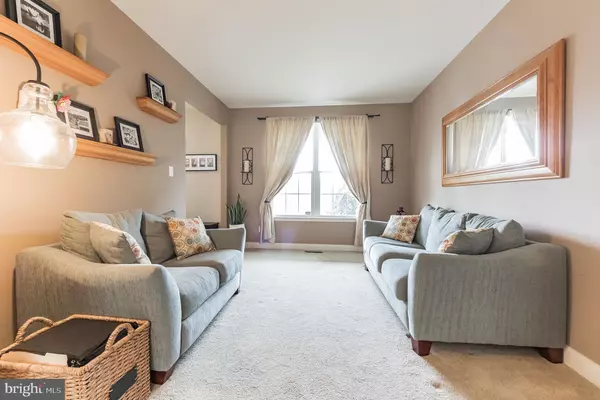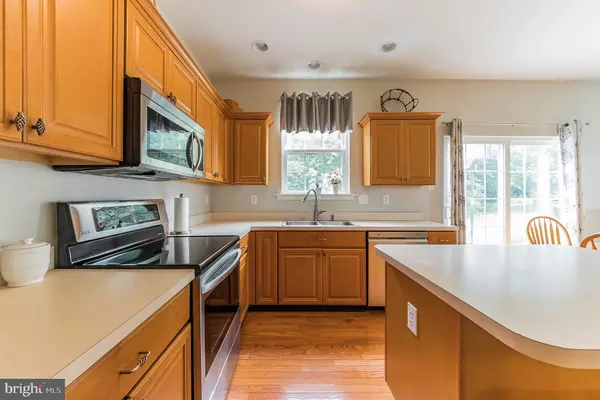$395,000
$415,000
4.8%For more information regarding the value of a property, please contact us for a free consultation.
4 Beds
3 Baths
2,298 SqFt
SOLD DATE : 07/29/2022
Key Details
Sold Price $395,000
Property Type Single Family Home
Sub Type Detached
Listing Status Sold
Purchase Type For Sale
Square Footage 2,298 sqft
Price per Sqft $171
Subdivision Glen Eagle Ests
MLS Listing ID PAMC2043100
Sold Date 07/29/22
Style Colonial
Bedrooms 4
Full Baths 2
Half Baths 1
HOA Y/N N
Abv Grd Liv Area 2,298
Originating Board BRIGHT
Year Built 2003
Annual Tax Amount $6,661
Tax Year 2021
Lot Size 0.257 Acres
Acres 0.26
Lot Dimensions 75.00 x 149.00
Property Description
Welcome to beautiful 1884 Glen Eagles Drive. Upon entering, you will instantly notice the hardwood flooring; bright foyer; and colonial floor plan. A formal living room and dining room, both with floor to ceiling windows and custom moldings sit adjacent to the entry way. Included on the main floor is a spacious eat- in- kitchen with center island, new stainless steal appliances, and scenic views of the backyard. Open to the kitchen, enjoy large gatherings in the family room. Considerable windows surrounding the gas fireplace provide abundant natural light. Completing this floor you will also find a half bathroom; garage and basement access. The upper level includes a spacious owner's suite with large walk-in closet, and full bathroom. Three more bright and spacious bedrooms, a hallway closet, a full bathroom, and laundry room complete this floor. Enjoy sitting on the paver patio amongst the nicely landscaped backyard. Minutes to 422, Philadelphia Premium Outlets, and so much more, make this Glen Eagle Estates home a fantastic opportunity to own in Pottsgrove School District.
Location
State PA
County Montgomery
Area Lower Pottsgrove Twp (10642)
Zoning R
Rooms
Other Rooms Living Room, Dining Room, Kitchen, Family Room
Basement Full
Interior
Hot Water Natural Gas
Heating Forced Air
Cooling Central A/C
Flooring Hardwood, Carpet
Fireplaces Number 1
Fireplace Y
Heat Source Natural Gas
Laundry Upper Floor
Exterior
Parking Features Garage - Front Entry
Garage Spaces 6.0
Water Access N
Accessibility None
Attached Garage 2
Total Parking Spaces 6
Garage Y
Building
Story 2
Foundation Concrete Perimeter
Sewer Public Sewer
Water Public
Architectural Style Colonial
Level or Stories 2
Additional Building Above Grade, Below Grade
New Construction N
Schools
School District Pottsgrove
Others
Pets Allowed Y
Senior Community No
Tax ID 42-00-01329-483
Ownership Fee Simple
SqFt Source Assessor
Acceptable Financing Cash, Conventional, FHA, VA
Horse Property N
Listing Terms Cash, Conventional, FHA, VA
Financing Cash,Conventional,FHA,VA
Special Listing Condition Standard
Pets Allowed No Pet Restrictions
Read Less Info
Want to know what your home might be worth? Contact us for a FREE valuation!

Our team is ready to help you sell your home for the highest possible price ASAP

Bought with Andrew Bauer • Springer Realty Group
"My job is to find and attract mastery-based agents to the office, protect the culture, and make sure everyone is happy! "






