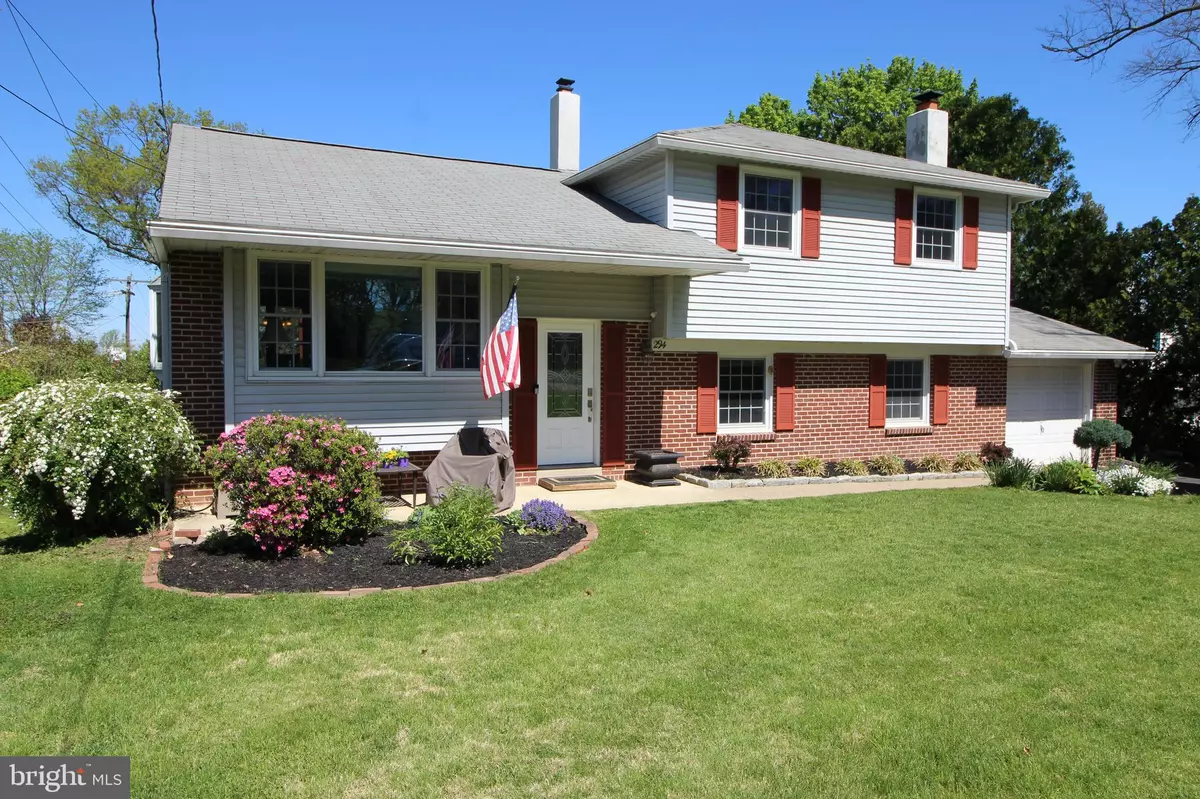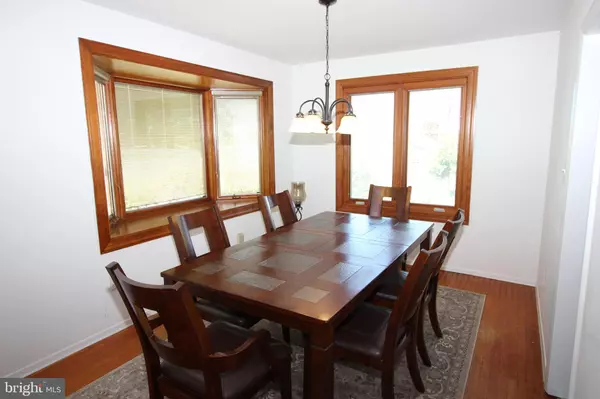$470,000
$450,000
4.4%For more information regarding the value of a property, please contact us for a free consultation.
4 Beds
2 Baths
1,700 SqFt
SOLD DATE : 08/11/2022
Key Details
Sold Price $470,000
Property Type Single Family Home
Sub Type Detached
Listing Status Sold
Purchase Type For Sale
Square Footage 1,700 sqft
Price per Sqft $276
Subdivision Willow Farms
MLS Listing ID PABU2026440
Sold Date 08/11/22
Style Split Level
Bedrooms 4
Full Baths 1
Half Baths 1
HOA Y/N N
Abv Grd Liv Area 1,700
Originating Board BRIGHT
Year Built 1964
Annual Tax Amount $5,445
Tax Year 2021
Lot Size 0.339 Acres
Acres 0.34
Lot Dimensions 77.00 x 192.00
Property Description
Welcome to 294 Acorn Dr, a beautiful 4 bedroom, 1.5 bath split level in Warminster! Hardwood floors throughout! Walk into the foyer leading to the spacious living room with hardwood floors and bright picture window, formal dining room with bay window and casement window make room light and airy. Kitchen with a beautiful stone backsplash, Corian countertops, and laminate floors. Step outside through the kitchen sliding doors to the raised deck overlooking large rear yard, great for entertaining! Upstairs you will find 3 spacious bedrooms. Lower level contains a large family room with fireplace, office/optional 4th bedroom with build in shelving and powder room. Through the lower level laundry room leads to the stone patio and huge backyard! Back yard features storage shed and custom swing set. This property also boasts an unfinished partial basement for storage and an oversized 1 car garage. Top of the line replacement front and rear door, vinyl replacement windows, high efficiency gas heater, 200 amp electric, too much to list. Call soon as this property won't last!
Location
State PA
County Bucks
Area Warminster Twp (10149)
Zoning R2
Rooms
Basement Partial
Main Level Bedrooms 4
Interior
Hot Water Natural Gas
Heating Forced Air
Cooling Central A/C
Fireplaces Number 1
Heat Source Natural Gas
Exterior
Parking Features Oversized
Garage Spaces 1.0
Water Access N
Accessibility None
Attached Garage 1
Total Parking Spaces 1
Garage Y
Building
Story 3
Foundation Block
Sewer Public Sewer
Water Public
Architectural Style Split Level
Level or Stories 3
Additional Building Above Grade, Below Grade
New Construction N
Schools
School District Centennial
Others
Senior Community No
Tax ID 49-003-020
Ownership Fee Simple
SqFt Source Assessor
Special Listing Condition Standard
Read Less Info
Want to know what your home might be worth? Contact us for a FREE valuation!

Our team is ready to help you sell your home for the highest possible price ASAP

Bought with JohnPaul Kuyper • Keller Williams Real Estate-Montgomeryville
"My job is to find and attract mastery-based agents to the office, protect the culture, and make sure everyone is happy! "






