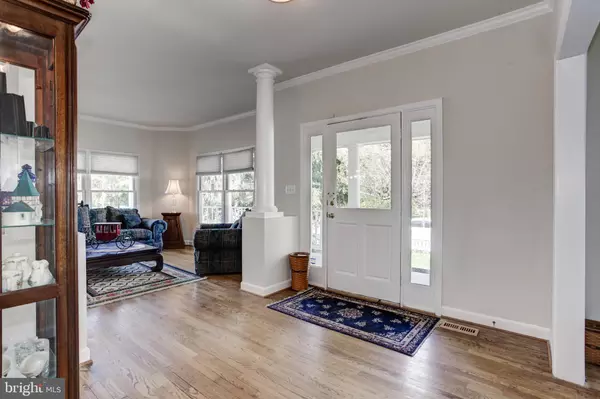$1,200,000
$1,295,000
7.3%For more information regarding the value of a property, please contact us for a free consultation.
6 Beds
4 Baths
4,199 SqFt
SOLD DATE : 08/12/2022
Key Details
Sold Price $1,200,000
Property Type Single Family Home
Sub Type Detached
Listing Status Sold
Purchase Type For Sale
Square Footage 4,199 sqft
Price per Sqft $285
Subdivision Berkshire Oakwood
MLS Listing ID VAAR2015430
Sold Date 08/12/22
Style Colonial,Other
Bedrooms 6
Full Baths 3
Half Baths 1
HOA Y/N N
Abv Grd Liv Area 3,411
Originating Board BRIGHT
Year Built 1995
Annual Tax Amount $11,633
Tax Year 2022
Lot Size 6,497 Sqft
Acres 0.15
Property Description
Check out this absolutely stunning home! This is the one you've been waiting for, complete with white picket fence! It's completely move in ready. In addition to the main level office, this home features 4 bedrooms and 2 full baths on the upper level and 2 bedrooms and 1 full bath on the lower level. Two added bonuses are the upper level laundry room and EV charger in the enormous 2 car garage. This home has been freshly painted and has new carpeting throughout. Additional features are hardwoods, 6 panel doors, family room off the kitchen, gas fireplace, stainless steel appliances, granite, tile backsplash, top of the line Fisher & Paykel two drawer dishwasher, pull out pantry, white board/key cabinet, bread drawer, filing cabinet, 9' ceilings on main and lower levels, wide staircase and hallway, closet organizers, 2 walk in closets in primary bedroom, huge shower in primary bathroom, Jacuzzi tub , updated vanities and sinks. The rear of the home is privacy fenced and features a deck off the family room for summer entertaining and includes a gorgeous terraced patio hardscape leading to the stocked Koi pond. Walk to 2 parks, 10 minute walk to metro, bus, easy access to I-66 and minutes to DC and all Arlington has to offer.
Location
State VA
County Arlington
Zoning R-6
Rooms
Basement Fully Finished, Garage Access, Walkout Level
Interior
Interior Features Carpet, Chair Railings, Crown Moldings, Family Room Off Kitchen, Floor Plan - Open, Formal/Separate Dining Room, Kitchen - Island, Wood Floors, Window Treatments, WhirlPool/HotTub, Upgraded Countertops, Walk-in Closet(s), Ceiling Fan(s)
Hot Water Natural Gas
Heating Forced Air
Cooling Central A/C
Flooring Carpet, Hardwood
Fireplaces Number 1
Fireplaces Type Gas/Propane, Marble
Equipment Built-In Microwave, Dishwasher, Disposal, Dryer, Icemaker, Refrigerator, Stainless Steel Appliances, Stove, Washer
Fireplace Y
Window Features Double Pane
Appliance Built-In Microwave, Dishwasher, Disposal, Dryer, Icemaker, Refrigerator, Stainless Steel Appliances, Stove, Washer
Heat Source Natural Gas
Laundry Upper Floor
Exterior
Exterior Feature Deck(s), Porch(es), Wrap Around, Patio(s)
Parking Features Garage - Side Entry, Garage Door Opener
Garage Spaces 2.0
Fence Rear, Board, Picket, Vinyl, Wood
Water Access N
Accessibility None
Porch Deck(s), Porch(es), Wrap Around, Patio(s)
Attached Garage 2
Total Parking Spaces 2
Garage Y
Building
Story 3
Foundation Slab
Sewer Public Sewer
Water Public
Architectural Style Colonial, Other
Level or Stories 3
Additional Building Above Grade, Below Grade
New Construction N
Schools
School District Arlington County Public Schools
Others
Senior Community No
Tax ID 11-006-086
Ownership Fee Simple
SqFt Source Assessor
Security Features Security System
Special Listing Condition Standard
Read Less Info
Want to know what your home might be worth? Contact us for a FREE valuation!

Our team is ready to help you sell your home for the highest possible price ASAP

Bought with Blake Davenport • RLAH @properties
"My job is to find and attract mastery-based agents to the office, protect the culture, and make sure everyone is happy! "






