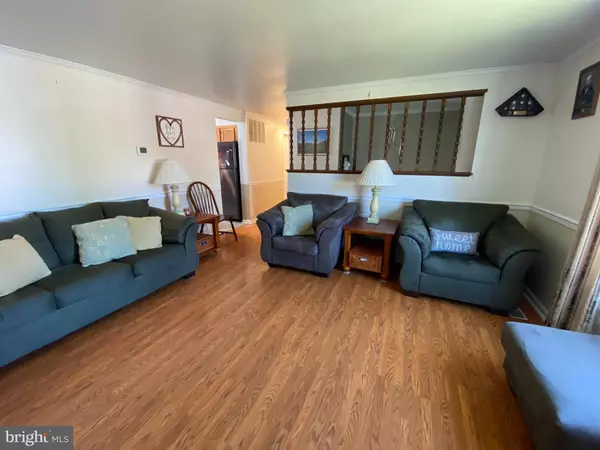$320,000
$340,000
5.9%For more information regarding the value of a property, please contact us for a free consultation.
3 Beds
2 Baths
1,294 SqFt
SOLD DATE : 08/15/2022
Key Details
Sold Price $320,000
Property Type Single Family Home
Sub Type Detached
Listing Status Sold
Purchase Type For Sale
Square Footage 1,294 sqft
Price per Sqft $247
Subdivision Windy Hills
MLS Listing ID MDCR2008664
Sold Date 08/15/22
Style Split Foyer
Bedrooms 3
Full Baths 2
HOA Y/N N
Abv Grd Liv Area 924
Originating Board BRIGHT
Year Built 1978
Annual Tax Amount $2,991
Tax Year 2021
Lot Size 9,208 Sqft
Acres 0.21
Property Description
Welcome home! Cute split foyer is well maintained by the Sellers. Home sits on a no-thru street within city limits. Exterior features - attached garage, great curb appeal including lighting and stone walkway leading to front door. Large two-tiered deck is ideal for entertaining. Large fenced backyard with shed offers great potential to create your dream outdoor space to enjoy the peaceful backyard that opens to fields and woods. Interior features - 3 bedrooms - 2 full baths a finished bonus room and utility/storage. Bathrooms have been remodeled and updated to include ceramic tile flooring. Bedrooms have good size closets. Eat-in kitchen has stainless steel appliances, luxury vinyl plank flooring, ceiling fan replaced in 2020. You will find the owner's suite on the finished lower level. The entire lower level was remodeled and updated in 2018. Beautiful plantation shutters were installed to complete the space. HVAC replaced - 2015 (warranty can be transferred to new owner w/in 90 days of purchase). Roof replaced - 2015 with Architectural shingles. New light fixtures replaced in 2020. Water softener and water filter. All appliances convey. As-Is (inspections welcome). Showings begin 7/1 - Schedule your showing today!
Location
State MD
County Carroll
Zoning R
Direction Northwest
Rooms
Other Rooms Living Room, Primary Bedroom, Bedroom 2, Bedroom 3, Kitchen, Family Room, Laundry, Bathroom 2, Full Bath
Basement Rear Entrance, Fully Finished, Improved, Poured Concrete, Walkout Stairs, Water Proofing System, Windows, Sump Pump
Main Level Bedrooms 2
Interior
Interior Features Kitchen - Country, Combination Kitchen/Dining, Kitchen - Table Space, Window Treatments, Attic, Ceiling Fan(s), Floor Plan - Traditional, Pantry, Tub Shower, Attic/House Fan
Hot Water Electric
Heating Central, Heat Pump - Electric BackUp, Programmable Thermostat
Cooling Central A/C
Flooring Ceramic Tile, Engineered Wood, Laminate Plank, Luxury Vinyl Plank
Equipment Dishwasher, Oven/Range - Electric, Refrigerator, Washer, Dryer - Electric, Exhaust Fan, Stainless Steel Appliances, Stove, Water Heater, Water Conditioner - Owned
Furnishings No
Fireplace N
Window Features Double Pane,Screens,Sliding
Appliance Dishwasher, Oven/Range - Electric, Refrigerator, Washer, Dryer - Electric, Exhaust Fan, Stainless Steel Appliances, Stove, Water Heater, Water Conditioner - Owned
Heat Source Electric
Laundry Basement
Exterior
Exterior Feature Deck(s)
Parking Features Garage Door Opener, Garage - Front Entry
Garage Spaces 5.0
Fence Chain Link
Utilities Available Cable TV Available, Electric Available, Multiple Phone Lines, Phone Available, Sewer Available, Water Available
Water Access N
View Street, Other, Garden/Lawn
Roof Type Shingle
Accessibility None
Porch Deck(s)
Road Frontage City/County
Attached Garage 2
Total Parking Spaces 5
Garage Y
Building
Lot Description Backs to Trees, Front Yard, No Thru Street, Rear Yard, Trees/Wooded, Other
Story 2
Foundation Permanent, Other
Sewer Public Sewer
Water Public
Architectural Style Split Foyer
Level or Stories 2
Additional Building Above Grade, Below Grade
Structure Type Dry Wall
New Construction N
Schools
School District Carroll County Public Schools
Others
Pets Allowed Y
Senior Community No
Tax ID 0701023969
Ownership Fee Simple
SqFt Source Assessor
Security Features Main Entrance Lock,Smoke Detector
Acceptable Financing Cash, Conventional, FHA, USDA, VA
Listing Terms Cash, Conventional, FHA, USDA, VA
Financing Cash,Conventional,FHA,USDA,VA
Special Listing Condition Standard
Pets Allowed No Pet Restrictions
Read Less Info
Want to know what your home might be worth? Contact us for a FREE valuation!

Our team is ready to help you sell your home for the highest possible price ASAP

Bought with Robert J Chew • Berkshire Hathaway HomeServices PenFed Realty
"My job is to find and attract mastery-based agents to the office, protect the culture, and make sure everyone is happy! "






