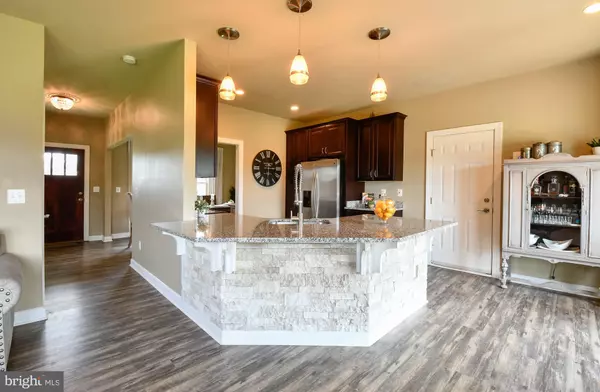$501,000
$485,000
3.3%For more information regarding the value of a property, please contact us for a free consultation.
5 Beds
3 Baths
2,849 SqFt
SOLD DATE : 08/16/2022
Key Details
Sold Price $501,000
Property Type Single Family Home
Sub Type Detached
Listing Status Sold
Purchase Type For Sale
Square Footage 2,849 sqft
Price per Sqft $175
Subdivision Lakemont
MLS Listing ID VACU2003522
Sold Date 08/16/22
Style Colonial
Bedrooms 5
Full Baths 3
HOA Y/N N
Abv Grd Liv Area 2,049
Originating Board BRIGHT
Year Built 2014
Annual Tax Amount $2,324
Tax Year 2021
Lot Size 2.330 Acres
Acres 2.33
Property Description
Multiple offers! Enjoy every modern accommodation while feeling completely removed from the hustle and bustle in this immaculate five bedroom colonial home nestled on a large corner lot in the tranquil Lakemont community. This one has room for everyone with a highly desirable main level bedroom and full bath! Gorgeous kitchen with upgraded 42" cabinets, shiny stainless steel appliance, smooth granite counter tops, breakfast bar counter with eat in area and sliding door that opens to your low maintenance composite deck with a treelined view that makes a perfect start to your day. No detail has been missed. Formal dining with chic drum pendant chandelier. Fantastic family room with cozy stone fireplace topped with a thick wood look mantel. Primary bedroom with walk in closet trey ceiling, office or reading nook and private En-suite with duel sink vanity. Two additional generously sized bedrooms, full bath and a wonderful bonus room that works well as a home office, play room or guest quarters finish off the top level. Lower walk out level has French doors that open to a private covered patio, another bedroom or living area and a home gym area that can double as storage if needed. Plenty of space to roam on this large level lot with tree lined view that features a storage area in addition to your two car garage! Near Mountain Run Lake and Park, Mountain Run Winery and Lake Pelham. Short commute to main commuter routes, shops, restaurants and more. Call to make this house your new home today!
Location
State VA
County Culpeper
Zoning R1
Rooms
Other Rooms Dining Room, Kitchen, Family Room, Laundry, Bonus Room
Basement Walkout Level, Fully Finished, Interior Access, Outside Entrance, Rear Entrance, Windows
Main Level Bedrooms 1
Interior
Interior Features Family Room Off Kitchen, Kitchen - Eat-In, Breakfast Area, Ceiling Fan(s), Dining Area, Entry Level Bedroom, Recessed Lighting, Stall Shower, Tub Shower, Upgraded Countertops, Walk-in Closet(s)
Hot Water Electric
Heating Heat Pump(s), Central
Cooling Central A/C, Programmable Thermostat
Flooring Luxury Vinyl Plank, Ceramic Tile, Carpet
Fireplaces Number 1
Fireplaces Type Gas/Propane
Equipment Stainless Steel Appliances, Built-In Microwave, Dishwasher, Disposal, Washer, Dryer, Refrigerator, Icemaker, Oven/Range - Electric
Fireplace Y
Window Features Double Pane
Appliance Stainless Steel Appliances, Built-In Microwave, Dishwasher, Disposal, Washer, Dryer, Refrigerator, Icemaker, Oven/Range - Electric
Heat Source Electric
Laundry Has Laundry, Basement
Exterior
Exterior Feature Deck(s), Patio(s)
Parking Features Garage - Front Entry, Inside Access, Garage Door Opener
Garage Spaces 8.0
Utilities Available Propane, Cable TV Available, Electric Available
Water Access N
View Pasture
Roof Type Shingle
Street Surface Black Top
Accessibility None
Porch Deck(s), Patio(s)
Road Frontage City/County
Attached Garage 2
Total Parking Spaces 8
Garage Y
Building
Lot Description Cleared, Corner, Level
Story 3
Foundation Concrete Perimeter
Sewer Septic Exists
Water Well
Architectural Style Colonial
Level or Stories 3
Additional Building Above Grade, Below Grade
Structure Type 9'+ Ceilings,Tray Ceilings
New Construction N
Schools
School District Culpeper County Public Schools
Others
Senior Community No
Tax ID 39-R-1- -21
Ownership Fee Simple
SqFt Source Assessor
Acceptable Financing Cash, Conventional, FHA, VA, USDA, VHDA
Listing Terms Cash, Conventional, FHA, VA, USDA, VHDA
Financing Cash,Conventional,FHA,VA,USDA,VHDA
Special Listing Condition Standard
Read Less Info
Want to know what your home might be worth? Contact us for a FREE valuation!

Our team is ready to help you sell your home for the highest possible price ASAP

Bought with John D Fischer III • EXP Realty, LLC
"My job is to find and attract mastery-based agents to the office, protect the culture, and make sure everyone is happy! "






