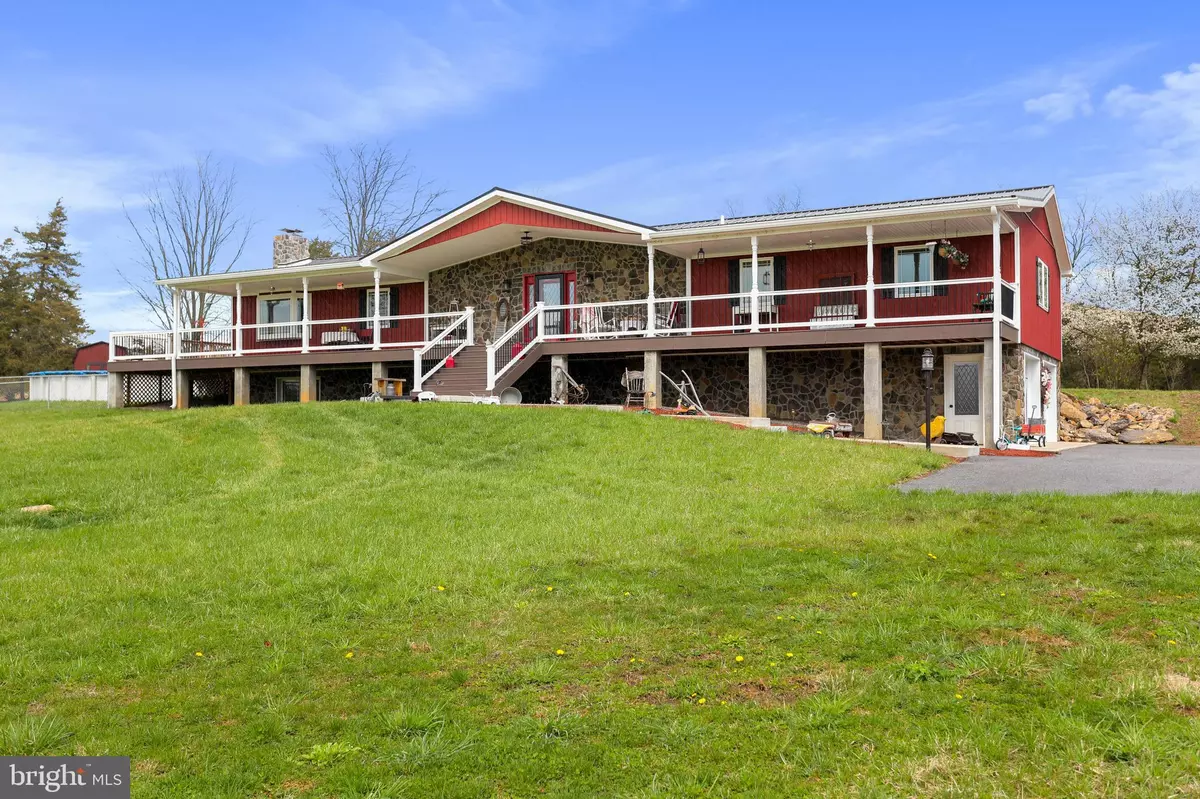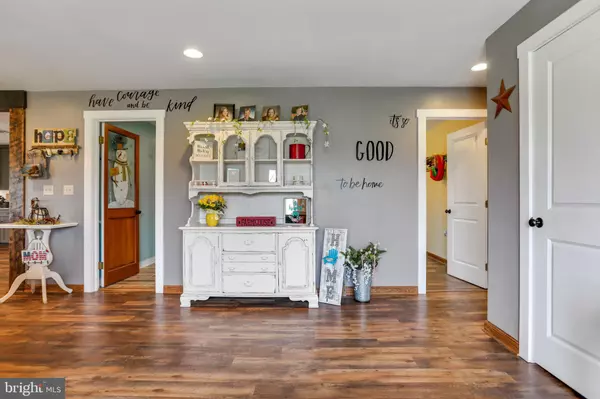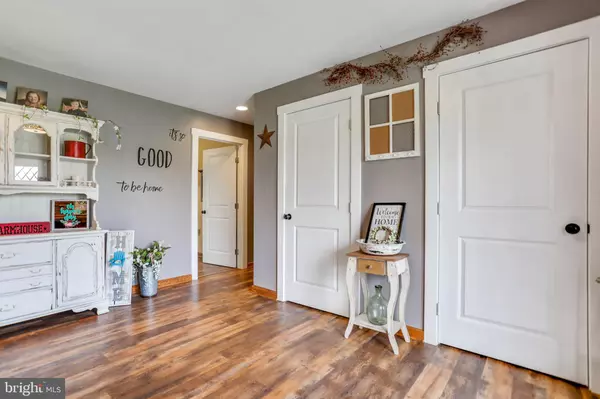$910,000
$935,000
2.7%For more information regarding the value of a property, please contact us for a free consultation.
3 Beds
3 Baths
4,176 SqFt
SOLD DATE : 08/31/2022
Key Details
Sold Price $910,000
Property Type Single Family Home
Sub Type Detached
Listing Status Sold
Purchase Type For Sale
Square Footage 4,176 sqft
Price per Sqft $217
Subdivision Clear Spring
MLS Listing ID MDWA2007152
Sold Date 08/31/22
Style Raised Ranch/Rambler
Bedrooms 3
Full Baths 3
HOA Y/N N
Abv Grd Liv Area 3,136
Originating Board BRIGHT
Year Built 1978
Annual Tax Amount $4,644
Tax Year 2021
Lot Size 38.800 Acres
Acres 38.8
Property Description
This is the homestead you have been waiting for! Driving down the long driveway will welcome you to this fabulous home significantly renovated by a custom home builder. He built this for himself and did not save any expense to make it perfect. Barn doors and beams were used in the construction. Almost nothing in this home is more than 4 years old, roof, appliances, bathrooms, kitchen, pool, etc. You will be greeted on entry to this home by an amazing composite wrap around deck to enjoy your spectacular views and sunsets. Once you step inside you will be amazed by the state of the art kitchen with farmhouse sink, stainless steel appliances, large pantry with barn doors, island with bar stools and open concept. Walk to the back of the home to be awestruck by the huge family room with vaulted beamed ceiling and two ceiling fans. Stonework abounds. Luxury vinyl laminate and ceramic flooring was used throughout the home. Master suite has huge walk in closet and bathroom with sliding barn door. Custom hall bath is sure to impress your guests with a wine barrel used as a sink. Full bath on the basement level with plenty of room for another bedroom. Finishing this home still left ample storage space. 3 heat pumps! 38 acres of woods and pasture. Bring your horses or other livestock. Massive barn and attached pole barn with areas already made for storage and usability. Covered pavilion with storage above. 24' above ground pool off the deck just off the family room. Oversized 2 car garage. Four tree stands for your hunting pleasure. Amazing creek (20 feet wide) at the edge of the property. This home is in the country but still very close to shopping and other conveniences. Don't let this one get away!
Check out the video!
Location
State MD
County Washington
Zoning A(R)
Direction Southwest
Rooms
Other Rooms Living Room, Primary Bedroom, Bedroom 2, Bedroom 3, Kitchen, Family Room, Primary Bathroom
Basement Connecting Stairway, Fully Finished, Full, Garage Access, Walkout Level
Main Level Bedrooms 3
Interior
Interior Features Ceiling Fan(s), Combination Dining/Living, Combination Kitchen/Dining, Combination Kitchen/Living, Entry Level Bedroom, Family Room Off Kitchen, Exposed Beams, Floor Plan - Open, Kitchen - Country, Kitchen - Eat-In, Kitchen - Island, Primary Bath(s), Walk-in Closet(s)
Hot Water Electric
Heating Heat Pump(s)
Cooling Central A/C, Heat Pump(s)
Flooring Luxury Vinyl Plank, Ceramic Tile
Fireplaces Number 1
Fireplaces Type Stone
Equipment Built-In Microwave, Dishwasher, Disposal, Dryer, Exhaust Fan, Extra Refrigerator/Freezer, Icemaker, Range Hood, Refrigerator, Stainless Steel Appliances, Stove, Washer, Water Heater
Fireplace Y
Window Features Double Pane,Low-E,Vinyl Clad
Appliance Built-In Microwave, Dishwasher, Disposal, Dryer, Exhaust Fan, Extra Refrigerator/Freezer, Icemaker, Range Hood, Refrigerator, Stainless Steel Appliances, Stove, Washer, Water Heater
Heat Source Electric
Laundry Main Floor, Washer In Unit, Dryer In Unit
Exterior
Exterior Feature Deck(s), Roof, Wrap Around
Parking Features Garage - Side Entry, Basement Garage, Garage Door Opener, Oversized
Garage Spaces 2.0
Fence Wire
Water Access N
View Mountain, Panoramic, Scenic Vista, Trees/Woods
Roof Type Metal
Street Surface Paved,Gravel
Farm Hay,Horse,Livestock,Mixed Use,Pasture
Accessibility 36\"+ wide Halls
Porch Deck(s), Roof, Wrap Around
Road Frontage Public
Attached Garage 2
Total Parking Spaces 2
Garage Y
Building
Story 2
Foundation Block
Sewer Septic Exists
Water Well
Architectural Style Raised Ranch/Rambler
Level or Stories 2
Additional Building Above Grade, Below Grade
Structure Type Dry Wall,Cathedral Ceilings,Wood Ceilings,Beamed Ceilings
New Construction N
Schools
High Schools Clear Spring
School District Washington County Public Schools
Others
Senior Community No
Tax ID 2223011069
Ownership Fee Simple
SqFt Source Estimated
Acceptable Financing Cash, Conventional, FHA, Farm Credit Service, USDA, VA
Horse Property Y
Horse Feature Horses Allowed, Stable(s)
Listing Terms Cash, Conventional, FHA, Farm Credit Service, USDA, VA
Financing Cash,Conventional,FHA,Farm Credit Service,USDA,VA
Special Listing Condition Standard
Read Less Info
Want to know what your home might be worth? Contact us for a FREE valuation!

Our team is ready to help you sell your home for the highest possible price ASAP

Bought with Donna F Clayburn • Long & Foster Real Estate, Inc.

"My job is to find and attract mastery-based agents to the office, protect the culture, and make sure everyone is happy! "






