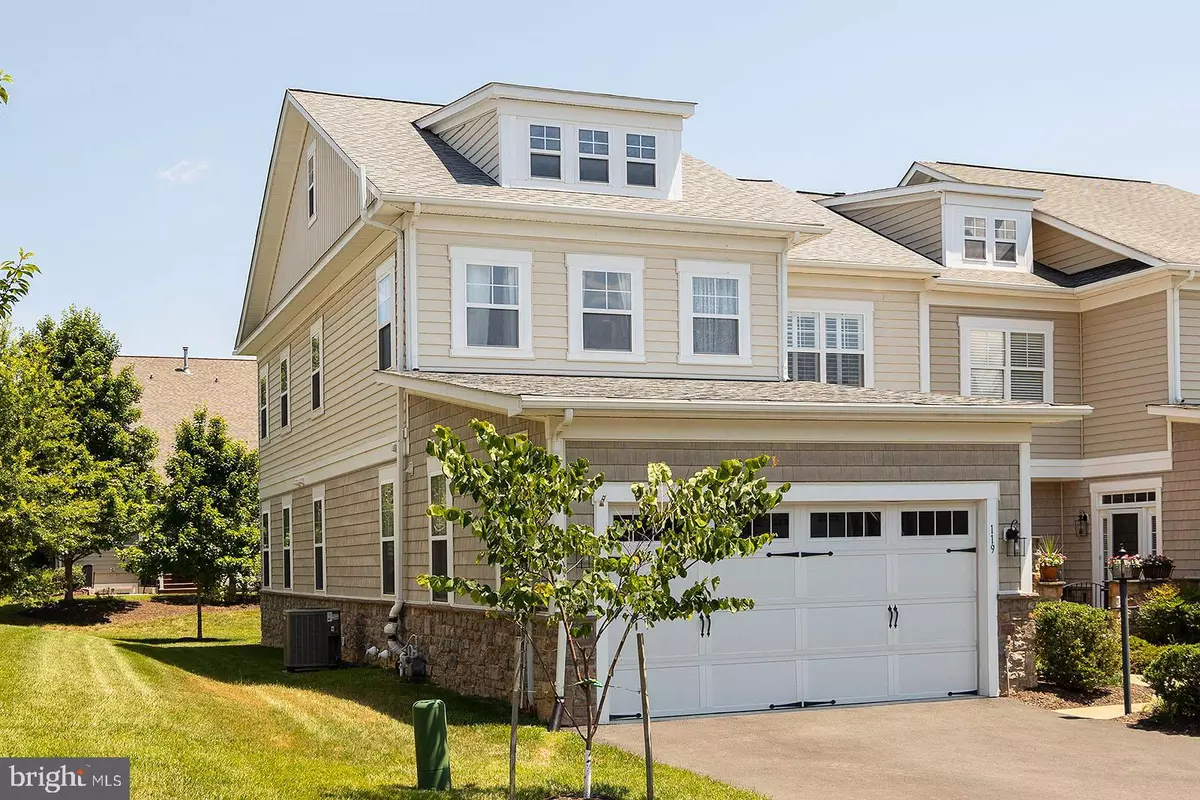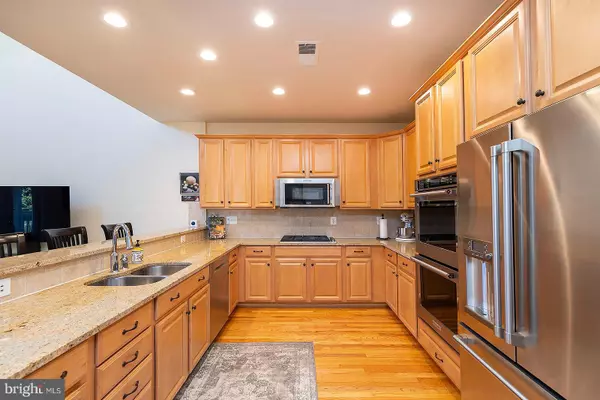$495,000
$525,000
5.7%For more information regarding the value of a property, please contact us for a free consultation.
3 Beds
5 Baths
4,070 SqFt
SOLD DATE : 09/01/2022
Key Details
Sold Price $495,000
Property Type Single Family Home
Sub Type Twin/Semi-Detached
Listing Status Sold
Purchase Type For Sale
Square Footage 4,070 sqft
Price per Sqft $121
Subdivision Shenandoah, Lake Frederick
MLS Listing ID VAFV2007716
Sold Date 09/01/22
Style Colonial
Bedrooms 3
Full Baths 4
Half Baths 1
HOA Fees $350/mo
HOA Y/N Y
Abv Grd Liv Area 2,870
Originating Board BRIGHT
Year Built 2007
Annual Tax Amount $2,624
Tax Year 2022
Lot Size 4,792 Sqft
Acres 0.11
Property Description
Come see this gorgeous home located in the active 55+ community Trilogy at Lake Frederick. This well-maintained duplex offers over 3800 sqft. Everything the owner needs is on the main level with an in-law suite and guest bedroom on the upper level and a basement with a kitchenette, full bathroom, murphy bed, and a recreation room great for watching movies or entertaining. Pride in ownership shows throughout the house. Owners added a large screened-in covered porch with an open deck area for grilling or sitting in the sun. The trees in the back offer a sense of privacy. Dual Zone HVAC was added on 9/21 and a new 40-year roof was added on 5/20. Tankless Navien water heater added 2/21. A list of all upgrades and maintenance done is attached to this listing. Walk to the clubhouse for free coffee in the morning. The community offers lots of clubs and activities on top of the great facilities which are an indoor and outdoor pool, billiard tables, an art room with pottery wheels and a kiln, a golf simulator, and more.
Location
State VA
County Frederick
Zoning R5
Rooms
Other Rooms Dining Room, Primary Bedroom, Bedroom 2, Kitchen, Family Room, 2nd Stry Fam Ovrlk, In-Law/auPair/Suite, Laundry, Recreation Room, Bathroom 3, Primary Bathroom
Basement Fully Finished
Main Level Bedrooms 1
Interior
Interior Features Carpet, Ceiling Fan(s), Entry Level Bedroom, Floor Plan - Open, Kitchen - Island, Upgraded Countertops, Wood Floors, Window Treatments, Water Treat System
Hot Water Natural Gas, Tankless
Heating Central
Cooling Central A/C
Flooring Ceramic Tile, Carpet, Wood
Fireplaces Number 1
Fireplaces Type Gas/Propane
Equipment Built-In Microwave, Cooktop, Dishwasher, Disposal, Dryer, Washer, Stainless Steel Appliances, Refrigerator, Humidifier, Water Heater - Tankless
Fireplace Y
Appliance Built-In Microwave, Cooktop, Dishwasher, Disposal, Dryer, Washer, Stainless Steel Appliances, Refrigerator, Humidifier, Water Heater - Tankless
Heat Source Natural Gas
Laundry Main Floor
Exterior
Parking Features Garage - Front Entry
Garage Spaces 4.0
Amenities Available Art Studio, Bar/Lounge, Billiard Room, Club House, Common Grounds, Community Center, Dog Park, Fitness Center, Game Room, Gated Community, Jog/Walk Path, Lake, Meeting Room, Pool - Indoor, Pool - Outdoor, Retirement Community, Tennis Courts
Water Access N
Roof Type Architectural Shingle
Accessibility None
Attached Garage 2
Total Parking Spaces 4
Garage Y
Building
Story 3
Foundation Concrete Perimeter
Sewer Public Sewer
Water Public
Architectural Style Colonial
Level or Stories 3
Additional Building Above Grade, Below Grade
New Construction N
Schools
School District Frederick County Public Schools
Others
HOA Fee Include Common Area Maintenance,Health Club,Lawn Maintenance,Pool(s),Recreation Facility,Road Maintenance,Security Gate,Snow Removal,Trash
Senior Community Yes
Age Restriction 55
Tax ID 87B 1 3 52
Ownership Fee Simple
SqFt Source Assessor
Horse Property N
Special Listing Condition Standard
Read Less Info
Want to know what your home might be worth? Contact us for a FREE valuation!

Our team is ready to help you sell your home for the highest possible price ASAP

Bought with Jeffrey Botta • ERA Oakcrest Realty, Inc.
"My job is to find and attract mastery-based agents to the office, protect the culture, and make sure everyone is happy! "






