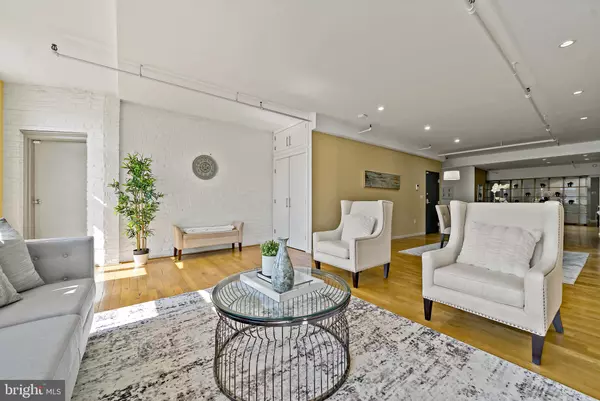$640,000
$650,000
1.5%For more information regarding the value of a property, please contact us for a free consultation.
2 Beds
2 Baths
1,500 SqFt
SOLD DATE : 09/05/2022
Key Details
Sold Price $640,000
Property Type Condo
Sub Type Condo/Co-op
Listing Status Sold
Purchase Type For Sale
Square Footage 1,500 sqft
Price per Sqft $426
Subdivision Old City
MLS Listing ID PAPH2139244
Sold Date 09/05/22
Style Other
Bedrooms 2
Full Baths 2
Condo Fees $400/mo
HOA Y/N N
Abv Grd Liv Area 1,500
Originating Board BRIGHT
Year Built 1900
Annual Tax Amount $8,908
Tax Year 2022
Lot Dimensions 0.00 x 0.00
Property Description
Open House on Sunday, August 7 is cancelled.
Located in the heart of Old City just steps from the picturesque Independence Mall sits this meticulously maintained two-bedroom, two-bathroom industrial chic condo. Three oversized arched windows flood the space with natural light, highlighting the articulated white painted brick wall. This main living space boasts high ceilings, exposed duct work, and recessed lighting throughout. The spacious dining area connecting the living room to the kitchen is large enough to accommodate your next dinner party. The contemporary kitchen features an oversized center island with a set-in stainless steel sink and storage space, a Wolf gas range and oven, a SubZero refrigerator, and modern white cabinetry. A spacious nook facing the kitchen can be utilized as a breakfast room, den or home office to fit your needs. Behind a frosted glass divider sits the primary suite complete with high ceilings, hardwood floors, and a designer custom closet. The spa-inspired ensuite bathroom boasts a modern edgeless glass shower with a rainfall shower head, white tile floors and textured surround, and floating storage vanity. A large linen closet houses the washer and dryer. The secondary bedroom also sits beyond the glass divider and enjoys the use of a 2nd full bathroom. Enjoy the 'urban landscape' with a morning beverage or evening cocktail on your 'balcony' (a repurposed cross through between buildings)
28 N 3rd Street is quintessential Old City with a history to match. This grand marble Italianate was built in 1857 by architect Stephen D. Button, designed for prominent garment merchant Henry Korn. Old City is a vibrant neighborhood boasting iconic historic attractions, museums, movie and performance theaters. Grab dinner at one of celebrity restaurants or boutique cafes and end the night with a sweet treat from The Franklin Fountain - all within blocks of home! This home sits less than one block from the Market Frankford subway line, Septa bus lines and is within close proximity to I-96 and I-676 for easy access into and out of the city.
Location
State PA
County Philadelphia
Area 19106 (19106)
Zoning CMX3
Rooms
Main Level Bedrooms 2
Interior
Interior Features Combination Dining/Living, Combination Kitchen/Dining, Dining Area, Elevator, Floor Plan - Open, Kitchen - Island, Recessed Lighting, Stall Shower, Upgraded Countertops, Walk-in Closet(s), Wood Floors
Hot Water Natural Gas
Heating Forced Air
Cooling Central A/C
Equipment Dishwasher, Disposal, Oven/Range - Gas, Refrigerator, Stainless Steel Appliances, Washer/Dryer Stacked, Water Heater
Furnishings No
Fireplace N
Appliance Dishwasher, Disposal, Oven/Range - Gas, Refrigerator, Stainless Steel Appliances, Washer/Dryer Stacked, Water Heater
Heat Source Natural Gas
Laundry Has Laundry, Washer In Unit, Dryer In Unit
Exterior
Exterior Feature Balcony
Utilities Available Cable TV Available
Amenities Available Elevator
Water Access N
Accessibility Elevator
Porch Balcony
Garage N
Building
Story 1
Unit Features Mid-Rise 5 - 8 Floors
Sewer Public Sewer
Water Public
Architectural Style Other
Level or Stories 1
Additional Building Above Grade, Below Grade
New Construction N
Schools
School District The School District Of Philadelphia
Others
Pets Allowed Y
HOA Fee Include Common Area Maintenance,Trash,Water
Senior Community No
Tax ID 888057960
Ownership Condominium
Security Features Smoke Detector,Sprinkler System - Indoor
Acceptable Financing Conventional, Cash
Listing Terms Conventional, Cash
Financing Conventional,Cash
Special Listing Condition Standard
Pets Allowed Dogs OK, Cats OK
Read Less Info
Want to know what your home might be worth? Contact us for a FREE valuation!

Our team is ready to help you sell your home for the highest possible price ASAP

Bought with Reid J Rosenthal • BHHS Fox & Roach At the Harper, Rittenhouse Square
"My job is to find and attract mastery-based agents to the office, protect the culture, and make sure everyone is happy! "






