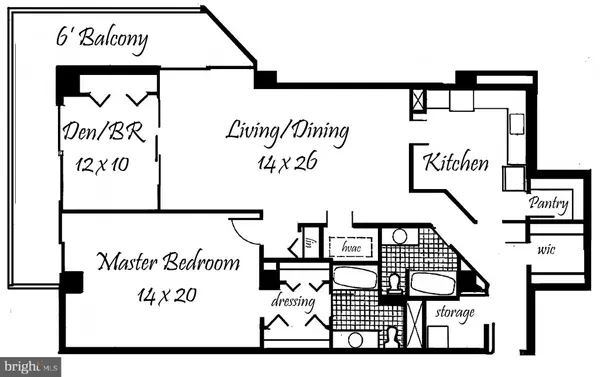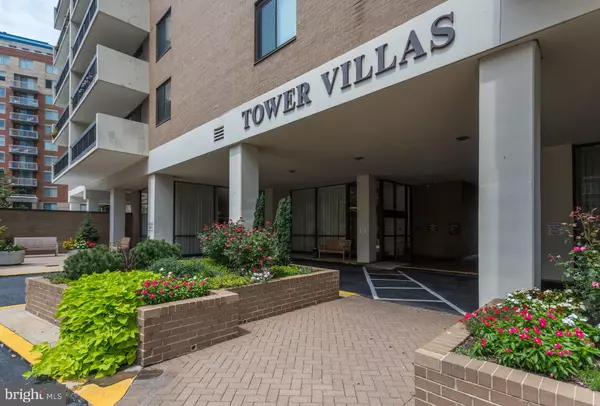$495,000
$495,000
For more information regarding the value of a property, please contact us for a free consultation.
2 Beds
2 Baths
1,500 SqFt
SOLD DATE : 09/08/2022
Key Details
Sold Price $495,000
Property Type Condo
Sub Type Condo/Co-op
Listing Status Sold
Purchase Type For Sale
Square Footage 1,500 sqft
Price per Sqft $330
Subdivision Tower Villas
MLS Listing ID VAAR2019982
Sold Date 09/08/22
Style Traditional
Bedrooms 2
Full Baths 2
Condo Fees $1,118/mo
HOA Y/N N
Abv Grd Liv Area 1,500
Originating Board BRIGHT
Year Built 1974
Annual Tax Amount $6,863
Tax Year 2022
Property Description
Recognize Opportunity????
1,500 Square Feet. H-U-G-E rooms.
So...what's so hot about this one?
Only $330. per square foot. Compare with per sq. ft. cost of other condominiums on Metro corridor.
Abundant space.
Marble floored Foyer with large walk-in closet.
In-Unit dedicated laundry room with side-by-side machines + storage.
Brazilian Cherry Floors - engineered hardwood; No laminate here!
Roomy kitchen with a rare walk-in pantry plus table/eating space.
14x26 Living Rm./Dining Rm. with access to wrap-around Balcony.
Primary B.R. with access to wrap-around Balcony.
BR #2 now open to the Living Room and used as a Den/Office (big closet) has access to wrap-around Balcony and can easily be converted to separate BR #2.
Primary Full Bath + Hall Full Bath #2.
Prime Deeded Garage Space P2-05 conveys to Buyer.
Electric Vehicle Charging Station in Garage.
High Speed Internet and Cable T.V. provided in condo. fee as well as ALL utilities.
Solid and Secure with 24 Hr. Lobby personnel and in-house engineers to assist residents.
Pet friendly. Leafy Oakland park on the corner.
Golden location nestled between Virginia Sq. and Ballston Metro stations.
Abundant services and conveniences within a quick walk.
No extra checks to write as all utilities and even high-speed Internet and cable T.V. are included in monthly fee. Solid and secure with 24 hour lobby personnel. Pampering in-house engineers are present to handle many chores. Hardwood parquet floors. B.R. #3 opened to spacious Living Room for gracious entertaining;; currently used as fabulous Den. Community Room with catering kitchen, sparkling outdoor pools, patio with gas grill, fire pit and inviting tables & chairs. Well-equipped appealing fitness center. Electric Vehicle Charging Station. Pet friendly - 2 small pets permitted - and lush Oakland Park on the corner. Approved for VA & FHA financing and there has never been a special assessment. Many reasons why there is so little turn-over at Tower Villas.
Location
State VA
County Arlington
Zoning RA-H-3.2
Direction South
Rooms
Other Rooms Living Room, Primary Bedroom, Kitchen, Den, Foyer, Laundry
Main Level Bedrooms 2
Interior
Interior Features Breakfast Area, Dining Area, Entry Level Bedroom, Floor Plan - Open, Kitchen - Eat-In, Kitchen - Table Space, Pantry, Primary Bath(s), Wood Floors
Hot Water Natural Gas
Heating Forced Air
Cooling Central A/C
Equipment Built-In Microwave, Dishwasher, Disposal, Dryer, Exhaust Fan, Icemaker, Refrigerator, Stove, Stainless Steel Appliances, Washer
Appliance Built-In Microwave, Dishwasher, Disposal, Dryer, Exhaust Fan, Icemaker, Refrigerator, Stove, Stainless Steel Appliances, Washer
Heat Source Natural Gas
Laundry Dryer In Unit, Has Laundry, Main Floor, Washer In Unit
Exterior
Exterior Feature Balcony, Breezeway, Patio(s), Wrap Around
Parking Features Inside Access, Additional Storage Area, Oversized, Underground
Garage Spaces 1.0
Parking On Site 1
Amenities Available Cable, Community Center, Concierge, Elevator, Exercise Room, Extra Storage, Fax/Copying, Fitness Center, Meeting Room, Newspaper Service, Party Room, Picnic Area, Pool - Outdoor, Reserved/Assigned Parking, Security, Storage Bin, Swimming Pool
Water Access N
Accessibility 48\"+ Halls, Elevator, Level Entry - Main, No Stairs
Porch Balcony, Breezeway, Patio(s), Wrap Around
Total Parking Spaces 1
Garage Y
Building
Story 1
Unit Features Hi-Rise 9+ Floors
Sewer Public Sewer
Water Public
Architectural Style Traditional
Level or Stories 1
Additional Building Above Grade, Below Grade
New Construction N
Schools
Elementary Schools Arlington Science Focus
Middle Schools Swanson
High Schools Washington-Liberty
School District Arlington County Public Schools
Others
Pets Allowed Y
HOA Fee Include Air Conditioning,Cable TV,Common Area Maintenance,Electricity,Ext Bldg Maint,Fiber Optics at Dwelling,Gas,Heat,High Speed Internet,Management,Parking Fee,Pool(s),Reserve Funds,Sewer,Snow Removal,Trash,Water
Senior Community No
Tax ID 14-042-061
Ownership Condominium
Security Features Desk in Lobby,Exterior Cameras,Main Entrance Lock
Acceptable Financing Cash, Conventional, FHA, VA
Listing Terms Cash, Conventional, FHA, VA
Financing Cash,Conventional,FHA,VA
Special Listing Condition Standard
Pets Allowed Size/Weight Restriction, Number Limit
Read Less Info
Want to know what your home might be worth? Contact us for a FREE valuation!

Our team is ready to help you sell your home for the highest possible price ASAP

Bought with Daniel Maldonado • Pearson Smith Realty, LLC
"My job is to find and attract mastery-based agents to the office, protect the culture, and make sure everyone is happy! "






