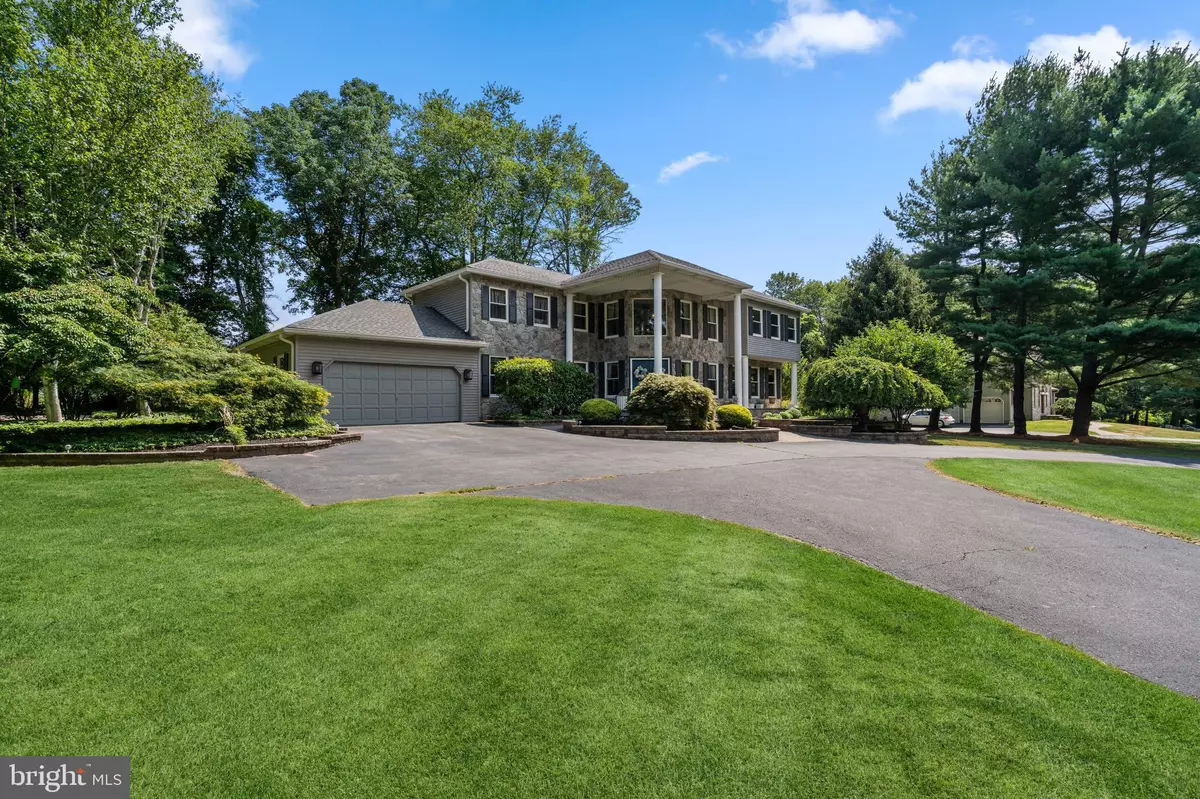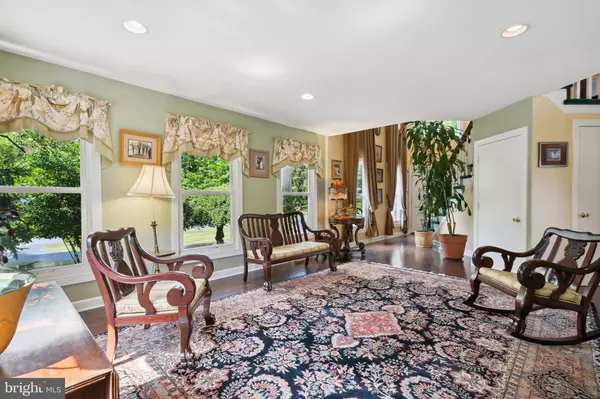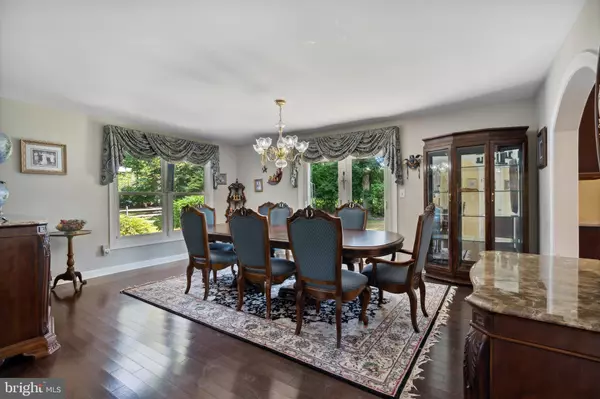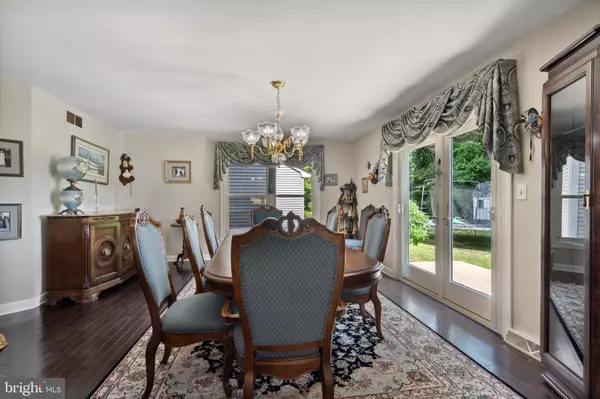$611,000
$598,000
2.2%For more information regarding the value of a property, please contact us for a free consultation.
5 Beds
3 Baths
3,718 SqFt
SOLD DATE : 09/08/2022
Key Details
Sold Price $611,000
Property Type Single Family Home
Sub Type Detached
Listing Status Sold
Purchase Type For Sale
Square Footage 3,718 sqft
Price per Sqft $164
Subdivision Mansion Hill
MLS Listing ID NJME2019448
Sold Date 09/08/22
Style Colonial
Bedrooms 5
Full Baths 2
Half Baths 1
HOA Y/N N
Abv Grd Liv Area 3,718
Originating Board BRIGHT
Year Built 1990
Annual Tax Amount $15,102
Tax Year 2021
Lot Size 0.830 Acres
Acres 0.83
Lot Dimensions 0.00 x 0.00
Property Description
GREAT CURB APPEAL! A stunningly successful blend of traditional with modern, this stately home welcomes you to Mansion Hill with a curved drive that circles all the way around to the front walk, past the double garage, and out again to the street. Step onto the long front porch, and double doors invite you into a generous, soaring foyer, open to the spacious first floor main rooms and infused with light from several second-story windows as well. The adjacent living room, dining room, and kitchen offer unimpeded traffic flow, ideal for entertaining. On the far end of the updated kitchen, down two room-wide steps, the family room hosts a stone fireplace with wooden mantle and marble hearth, flanked by an exterior glass door on each side. Both doors lead to a wooden veranda that opens to the private side yard, graced by the greenery of surrounding shrubs. The dining room and kitchen each feature exterior glass doors opening to the concrete patio in the back yard. Back to the foyer, a hallway leading to the two-car garage provides access along the way to a half bath, a small bedroom, and the laundry room, complete with utility sink.
The large foyer is punctuated by a teal carpeted stairway going up to a network of balustraded catwalks leading to four spacious bedrooms. Upstairs, the catwalks provide an openness, with light streaming in from many sides and birds-eye views of various main rooms down below. The primary suite, similar to the family room, features a fireplace flanked by two exterior doors, each opening to the private deck with lovely views of the countryside. The suite includes a dressing table area, two walk-in closets, and a bathroom with a whirlpool tub, as well as a step-in shower. The remaining three upstairs bedrooms are large, two with walk-in closets, and a full hall bathroom provides for them. Second floor halls and bedrooms are all carpeted.
The basement is one large, open, dry room. First floor has all wooden floors except family room provides engineered wood underfoot. Kitchen renovated, windows all replaced, new French doors installed, and bathrooms updated, all in 2014. The roof was replaced a few years after that. Mansion Hill is a quiet and distinct neighborhood tucked between 245 acres of preserved open space and the D & R Canal tow path, offering endless hikes. The current owners have lived in this house for 14 years and love the beauty and privacy of the location. Proximity to Amtrak, Philadelphia trains, I-295, Rte 1 shopping, and easy access to Trenton-Mercer Airport. Close to Princeton, Lambertville, Yardley, and New Hope. The D & R canal tow path is steps away and Washington Crossing State Park is within minutes by car. Endless cultural, dining, and recreational opportunities are never far from this great home. This one is a MUST SEE - ONE OF A KIND!
PLEASE WEAR MASK WHEN INSIDE HOUSE!
*Above-ground pool and trampoline will be removed soon.
Location
State NJ
County Mercer
Area Ewing Twp (21102)
Zoning R-1
Rooms
Other Rooms Living Room, Dining Room, Primary Bedroom, Bedroom 2, Bedroom 3, Bedroom 4, Bedroom 5, Kitchen, Foyer, Bathroom 2, Primary Bathroom
Basement Full
Main Level Bedrooms 1
Interior
Interior Features Ceiling Fan(s), Entry Level Bedroom, Family Room Off Kitchen, Floor Plan - Open, Kitchen - Island, Pantry, Recessed Lighting, Skylight(s), Stall Shower, Tub Shower, Upgraded Countertops, Walk-in Closet(s), Window Treatments, Wood Floors
Hot Water Natural Gas
Heating Central
Cooling Central A/C
Flooring Hardwood, Engineered Wood, Tile/Brick, Carpet
Fireplaces Number 2
Fireplaces Type Mantel(s), Marble, Stone, Wood
Equipment Cooktop, Dishwasher, Disposal, Oven - Wall, Range Hood, Six Burner Stove, Stainless Steel Appliances, Water Heater
Fireplace Y
Appliance Cooktop, Dishwasher, Disposal, Oven - Wall, Range Hood, Six Burner Stove, Stainless Steel Appliances, Water Heater
Heat Source Natural Gas
Laundry Main Floor
Exterior
Exterior Feature Porch(es), Deck(s), Balcony
Parking Features Garage - Front Entry, Garage Door Opener, Inside Access, Oversized
Garage Spaces 6.0
Utilities Available Under Ground
Water Access N
Roof Type Shingle
Accessibility None
Porch Porch(es), Deck(s), Balcony
Attached Garage 2
Total Parking Spaces 6
Garage Y
Building
Story 2
Foundation Block
Sewer Public Sewer
Water Public
Architectural Style Colonial
Level or Stories 2
Additional Building Above Grade, Below Grade
New Construction N
Schools
Middle Schools Fisher M.S
High Schools Ewing H.S.
School District Ewing Township Public Schools
Others
Senior Community No
Tax ID 02-00411-00046
Ownership Fee Simple
SqFt Source Assessor
Security Features Security System
Special Listing Condition Standard
Read Less Info
Want to know what your home might be worth? Contact us for a FREE valuation!

Our team is ready to help you sell your home for the highest possible price ASAP

Bought with Betsy B Silverman • Coldwell Banker Residential Brokerage-Princeton Jc
"My job is to find and attract mastery-based agents to the office, protect the culture, and make sure everyone is happy! "






