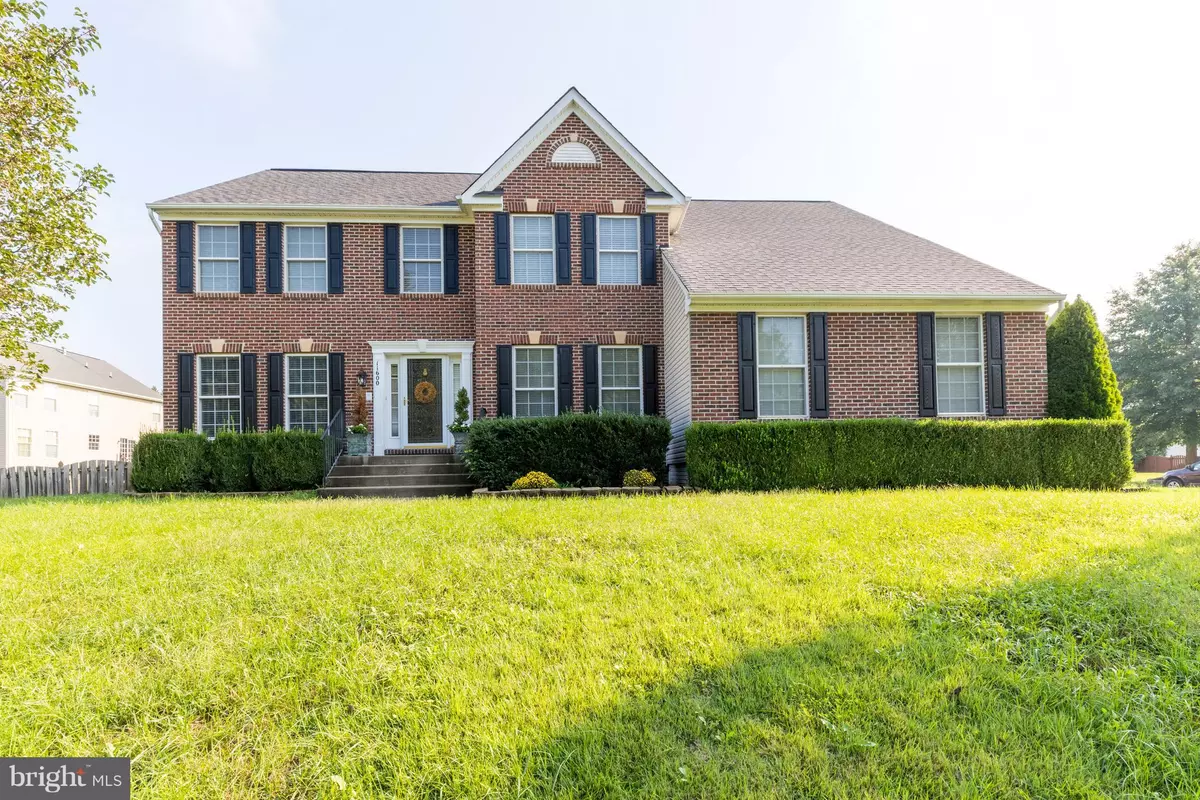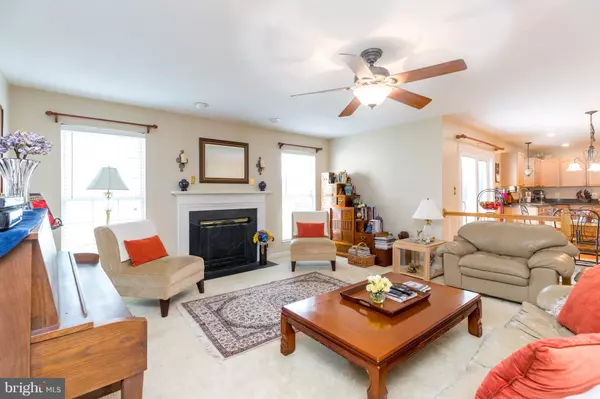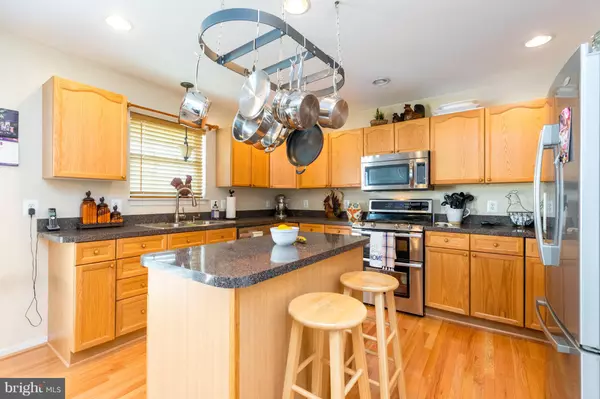$536,000
$535,000
0.2%For more information regarding the value of a property, please contact us for a free consultation.
6 Beds
4 Baths
4,350 SqFt
SOLD DATE : 09/07/2022
Key Details
Sold Price $536,000
Property Type Single Family Home
Sub Type Detached
Listing Status Sold
Purchase Type For Sale
Square Footage 4,350 sqft
Price per Sqft $123
Subdivision River Meadows
MLS Listing ID VASP2011804
Sold Date 09/07/22
Style Traditional
Bedrooms 6
Full Baths 4
HOA Fees $47/qua
HOA Y/N Y
Abv Grd Liv Area 3,256
Originating Board BRIGHT
Year Built 2002
Annual Tax Amount $3,591
Tax Year 2022
Lot Size 10,366 Sqft
Acres 0.24
Property Description
Close to everything yet nestled in the heart of town welcome to 11600 Heronview Dr in the sought after community of River Meadows. This beautiful home boast a total of 6 bedrooms and 4 full baths on 3 FULLY FINISHED levels. This open concept design still embodies the iconic traditional formal dinning and living room. Entering into the heart of the home you will find the large over size family room flowing seemingly into the gourmet kitchen. With stainless steel appliances, center island, gleaming hardwood floors and an eat-in dinning area you will find there's more than enough to space to entertain. This property truly leaves no stone unturned with a MAIN LEVEL BEDROOM and FULL BATHROOM. If sitting nestled next to the family room fireplace isn't enough you are sure to find comfort in one of the 4 upstairs bedrooms. Owner's suite is complete with separate vanities, shower and large soaking garden tub. The fully finished basement is the epic center of entertainment inclusive with a full bathroom. Keeping with its stately design the home features a dual side load garage. Minutes from the VRE and downtown Fredericksburg this property is a commuter dream.
Location
State VA
County Spotsylvania
Zoning R2
Rooms
Other Rooms Primary Bedroom, Bedroom 2, Bedroom 3, Bedroom 1, Exercise Room, Primary Bathroom, Full Bath
Basement Fully Finished
Main Level Bedrooms 1
Interior
Interior Features Carpet, Ceiling Fan(s), Combination Kitchen/Dining, Combination Kitchen/Living, Crown Moldings, Dining Area, Entry Level Bedroom, Family Room Off Kitchen, Floor Plan - Open, Formal/Separate Dining Room, Intercom, Kitchen - Island, Kitchen - Table Space, Primary Bath(s), Pantry, Recessed Lighting, Walk-in Closet(s), Wood Floors
Hot Water Natural Gas
Heating Forced Air
Cooling Central A/C
Fireplaces Number 1
Fireplaces Type Screen, Gas/Propane
Equipment Dishwasher, Disposal, ENERGY STAR Clothes Washer, Intercom, Oven/Range - Gas, Stainless Steel Appliances, Washer - Front Loading, Water Heater, Washer, Dryer
Fireplace Y
Appliance Dishwasher, Disposal, ENERGY STAR Clothes Washer, Intercom, Oven/Range - Gas, Stainless Steel Appliances, Washer - Front Loading, Water Heater, Washer, Dryer
Heat Source Natural Gas
Laundry Main Floor
Exterior
Exterior Feature Deck(s)
Parking Features Garage - Side Entry
Garage Spaces 2.0
Water Access N
Accessibility Other
Porch Deck(s)
Attached Garage 2
Total Parking Spaces 2
Garage Y
Building
Story 3
Foundation Other
Sewer Public Sewer
Water Public
Architectural Style Traditional
Level or Stories 3
Additional Building Above Grade, Below Grade
New Construction N
Schools
Elementary Schools Cedar Forest
Middle Schools Battlefield
High Schools Massaponax
School District Spotsylvania County Public Schools
Others
Senior Community No
Tax ID 25B6-106-
Ownership Fee Simple
SqFt Source Estimated
Acceptable Financing FHA, Conventional, Cash, VA, VHDA
Listing Terms FHA, Conventional, Cash, VA, VHDA
Financing FHA,Conventional,Cash,VA,VHDA
Special Listing Condition Standard
Read Less Info
Want to know what your home might be worth? Contact us for a FREE valuation!

Our team is ready to help you sell your home for the highest possible price ASAP

Bought with Annie Nissen • ERA Woody Hogg & Assocations

"My job is to find and attract mastery-based agents to the office, protect the culture, and make sure everyone is happy! "






