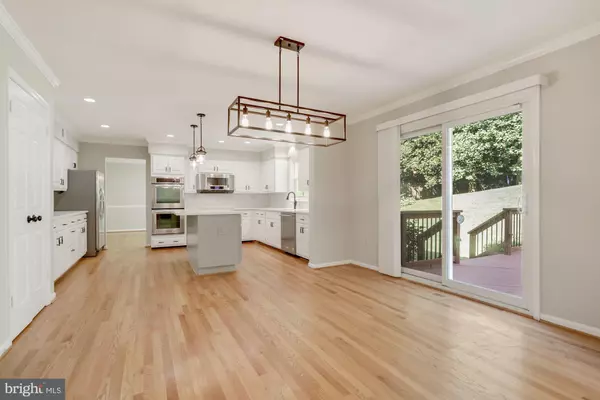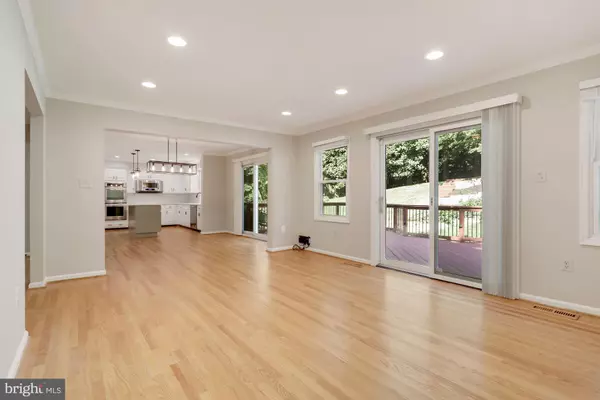$1,550,000
$1,650,000
6.1%For more information regarding the value of a property, please contact us for a free consultation.
6 Beds
5 Baths
4,012 SqFt
SOLD DATE : 09/27/2022
Key Details
Sold Price $1,550,000
Property Type Single Family Home
Sub Type Detached
Listing Status Sold
Purchase Type For Sale
Square Footage 4,012 sqft
Price per Sqft $386
Subdivision Langley Oaks
MLS Listing ID VAFX2087600
Sold Date 09/27/22
Style Colonial
Bedrooms 6
Full Baths 5
HOA Fees $12/ann
HOA Y/N Y
Abv Grd Liv Area 3,232
Originating Board BRIGHT
Year Built 1979
Annual Tax Amount $14,483
Tax Year 2022
Lot Size 0.462 Acres
Acres 0.46
Property Description
Nestled in the heart of Langley Oaks sits an elegant, recently updated colonial. The residence's 6 bedrooms, 5 bathrooms, and 4,000 square feet are adorned with sublime finishes, including SS appliances, remodeled kitchen, quartz countertops, gleaming hardwood flooring, wet bar, skylight, custom built-ins, and recessed lighting. The home's foyer gives way to the inviting living room, formal dining room, and open kitchen. The family room with fireplaces leads to a large deck with built-in lights. The upper levels feature 5 bedrooms and 3 full bathrooms. The owner's suite is comprised of a large primary bedroom with walk-in closets and an en-suite bathroom with twin vanities and a glass-walled shower. The other bedroom on the upper level has an en-suite bathroom. Downstairs on the home's lower level is an ample entertaining space with recessed lighting, a wet bar, cherry cabinets, granite, and a full bathroom. This home also features an oversized two-car garage, laundry room and a new roof (2019). The treed backyard provides a perfect spot for fun, and an expansive deck off the kitchen and family room is an excellent place for relaxing, al fresco dining, and outdoor entertaining. This home is just blocks away from Langley High School, the Langley Swim and Tennis Club, shopping and dining at the McLean Shopping Center, and minutes away from downtown Mclean. The Georgetown Pike, Interstate 495, 1-66, the Dulles Toll Road, and the GW Parkway have quick commuter access.
Location
State VA
County Fairfax
Zoning R
Rooms
Other Rooms Living Room, Dining Room, Primary Bedroom, Bedroom 2, Bedroom 3, Bedroom 4, Bedroom 5, Kitchen, Family Room, Foyer, Bedroom 1
Basement Fully Finished
Main Level Bedrooms 1
Interior
Interior Features Built-Ins, Dining Area, Family Room Off Kitchen, Formal/Separate Dining Room, Kitchen - Island, Kitchen - Table Space, Primary Bath(s), Recessed Lighting, Skylight(s), Upgraded Countertops, Walk-in Closet(s), Wood Floors, Floor Plan - Open
Hot Water Electric
Heating Heat Pump(s)
Cooling Central A/C
Flooring Wood, Carpet
Fireplaces Number 1
Fireplaces Type Fireplace - Glass Doors, Wood
Equipment Dishwasher, Dryer - Front Loading, Washer - Front Loading, Icemaker, Microwave, Oven - Double, Refrigerator
Fireplace Y
Appliance Dishwasher, Dryer - Front Loading, Washer - Front Loading, Icemaker, Microwave, Oven - Double, Refrigerator
Heat Source Electric
Laundry Main Floor
Exterior
Exterior Feature Deck(s)
Parking Features Garage - Front Entry, Garage Door Opener
Garage Spaces 2.0
Fence Rear
Water Access N
Roof Type Architectural Shingle
Accessibility None
Porch Deck(s)
Attached Garage 2
Total Parking Spaces 2
Garage Y
Building
Story 3
Foundation Other
Sewer Public Sewer
Water Public
Architectural Style Colonial
Level or Stories 3
Additional Building Above Grade, Below Grade
New Construction N
Schools
Elementary Schools Churchill Road
Middle Schools Cooper
High Schools Langley
School District Fairfax County Public Schools
Others
Pets Allowed Y
HOA Fee Include Common Area Maintenance,Snow Removal
Senior Community No
Tax ID 0223 04 0141
Ownership Fee Simple
SqFt Source Assessor
Acceptable Financing Cash, Conventional, VA, Other
Listing Terms Cash, Conventional, VA, Other
Financing Cash,Conventional,VA,Other
Special Listing Condition Standard
Pets Allowed No Pet Restrictions
Read Less Info
Want to know what your home might be worth? Contact us for a FREE valuation!

Our team is ready to help you sell your home for the highest possible price ASAP

Bought with Sue G Smith • Compass

"My job is to find and attract mastery-based agents to the office, protect the culture, and make sure everyone is happy! "






