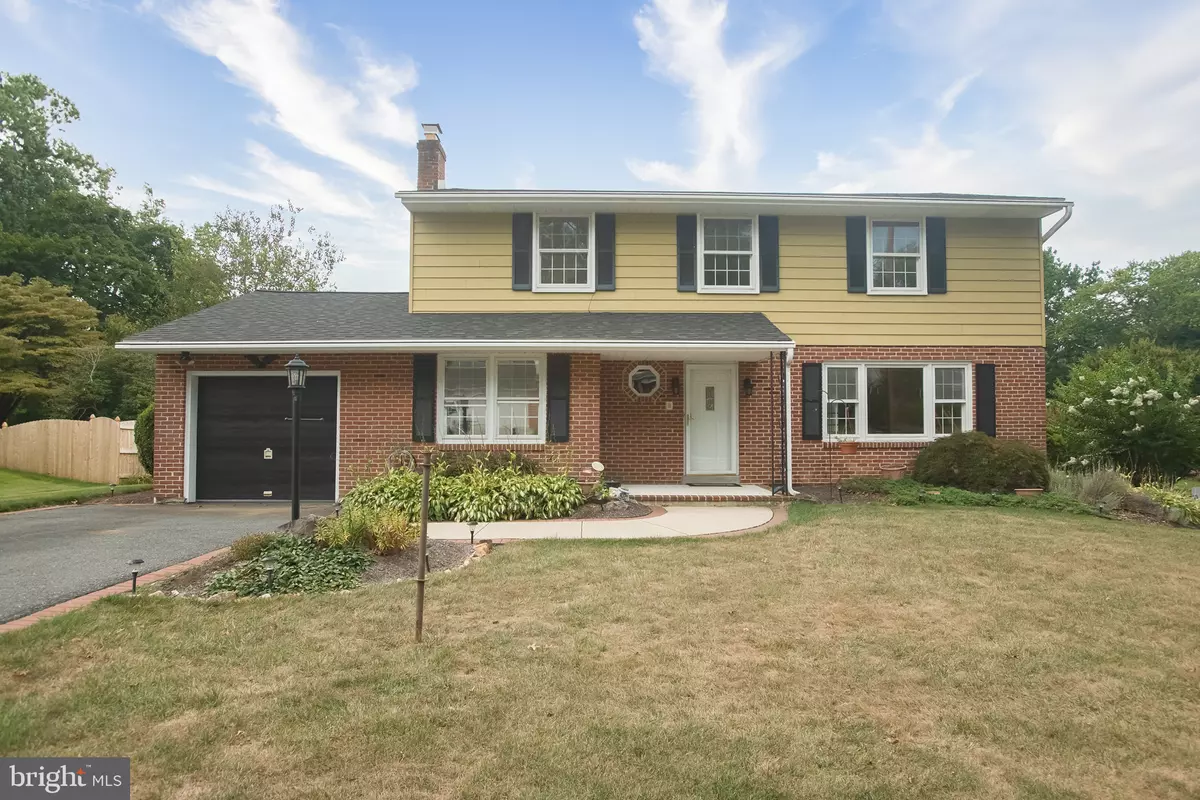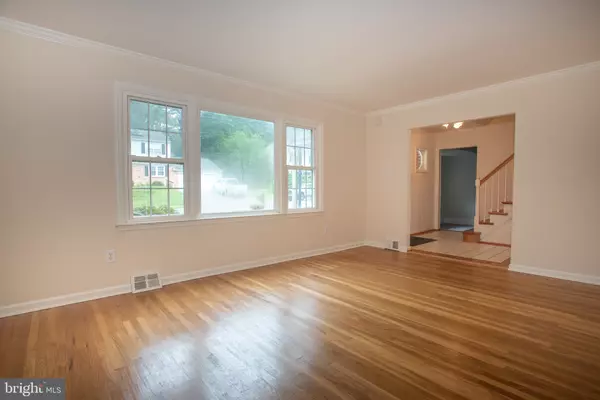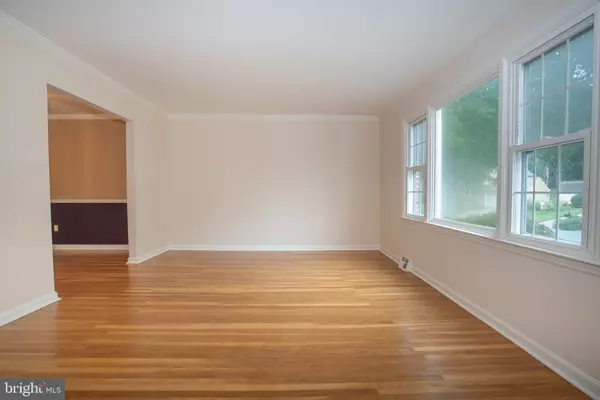$391,000
$385,000
1.6%For more information regarding the value of a property, please contact us for a free consultation.
4 Beds
3 Baths
2,025 SqFt
SOLD DATE : 09/30/2022
Key Details
Sold Price $391,000
Property Type Single Family Home
Sub Type Detached
Listing Status Sold
Purchase Type For Sale
Square Footage 2,025 sqft
Price per Sqft $193
Subdivision Woodmere
MLS Listing ID DENC2030322
Sold Date 09/30/22
Style Colonial
Bedrooms 4
Full Baths 2
Half Baths 1
HOA Y/N N
Abv Grd Liv Area 2,025
Originating Board BRIGHT
Year Built 1966
Annual Tax Amount $3,186
Tax Year 2021
Lot Size 10,019 Sqft
Acres 0.23
Lot Dimensions 102.6 x 117.4
Property Description
City of Newark! A pristine-condition house and a superb location really do matter. So, here is a great opportunity to live in a generously sized, four-bedroom, colonial-style home perfectly nestled on a thoughtfully landscaped lot in the well-established community of Woodmere adjacent to Route 273/Nottingham Road and just minutes from I95, Newark's popular East Main Street, and both Maryland and the Pennsylvania state borders with Delaware. Notable neighbors of this well-cared-for home include the Newark Country Club and White Clay Creek State Park. Let's begin by entering through the full-view storm door and glass-insert front door while taking notice of the flanking exterior lights and the covered front porch before stepping into the spacious foyer featuring a center hall and ceramic-tile flooring. To the right, is the living room and the adjoining dining room. Both traditional spaces feature original hardwood floors and timeless accents of quarter round added to the base trim with crown molding above. In addition, 15-lite French doors in the dining area open to the enclosed porch with three walls of sliders and a hot tub. For now, we turn our attention to the hub of the house – the kitchen. This well-sized space includes a parquet floor, a dual-bowl sink, a pantry closet, and a stainless-steel French-door refrigerator. All appliances are included in the sale of this terrific home. Our tour continues to the service hall featuring direct access to the attached one-car, front-facing garage, a discretely located powder room, and a full-size laundry area with a practical utility sink, and a handy 9-lite exterior door leading out to the expansive rear deck and connected covered porch with stairs down to the grassy yard below. Back inside, we explore one more benefit the main level has to offer—the step-down family room. With multiple points of entry, this comfortable gathering spot features new wall-to-wall carpeting in a neutral tone and a timeless brick fireplace with glass doors and a raised hearth. Heading upstairs, we explore three well-sized secondary bedrooms, all with original hardwood floors, and the updated (and sparkling!) shared hall bath before heading into the primary suite featuring the original hardwood floors, a lighted ceiling fan, a walk-in closet, and a nicely updated private full bath. Pull-down stairs from this level provide easy access to the attic. Not to be overlooked, most of the rooms in this move-in-ready property are freshly painted! Finally, this charmer includes a finished basement with a cedar closet that can accommodate a variety of needs. Proximity to shopping, major roadways, and entertainment is an additional reason for you to make this wonderful property your new home.
PLEASE NOTE: Property being sold "as is". Sellers have had a pre-list home inspection done. Have buyer initial pages of the report summary and attach to any offer. Entire report available upon request. Basement is partially finished - seller has no knowledge of permits and will not provide one.
Location
State DE
County New Castle
Area Newark/Glasgow (30905)
Zoning 18RS
Rooms
Other Rooms Living Room, Dining Room, Primary Bedroom, Bedroom 2, Bedroom 3, Bedroom 4, Kitchen, Family Room, Laundry
Basement Full
Interior
Interior Features Carpet, Floor Plan - Traditional, Formal/Separate Dining Room, Kitchen - Eat-In, Primary Bath(s), Walk-in Closet(s), Wood Floors
Hot Water Natural Gas
Heating Forced Air
Cooling Central A/C
Flooring Carpet, Hardwood
Fireplaces Number 1
Equipment Dishwasher, Disposal, Stove, Water Heater
Fireplace Y
Appliance Dishwasher, Disposal, Stove, Water Heater
Heat Source Natural Gas
Laundry Main Floor
Exterior
Exterior Feature Deck(s), Porch(es)
Parking Features Garage Door Opener, Inside Access
Garage Spaces 1.0
Water Access N
Accessibility None
Porch Deck(s), Porch(es)
Attached Garage 1
Total Parking Spaces 1
Garage Y
Building
Lot Description Sloping
Story 2
Foundation Concrete Perimeter
Sewer Public Sewer
Water Public
Architectural Style Colonial
Level or Stories 2
Additional Building Above Grade, Below Grade
Structure Type Dry Wall
New Construction N
Schools
School District Christina
Others
Senior Community No
Tax ID 18-012.00-021
Ownership Fee Simple
SqFt Source Estimated
Acceptable Financing Cash, Conventional
Horse Property N
Listing Terms Cash, Conventional
Financing Cash,Conventional
Special Listing Condition Standard
Read Less Info
Want to know what your home might be worth? Contact us for a FREE valuation!

Our team is ready to help you sell your home for the highest possible price ASAP

Bought with Robert Hoesterey • Keller Williams Realty Wilmington
"My job is to find and attract mastery-based agents to the office, protect the culture, and make sure everyone is happy! "






